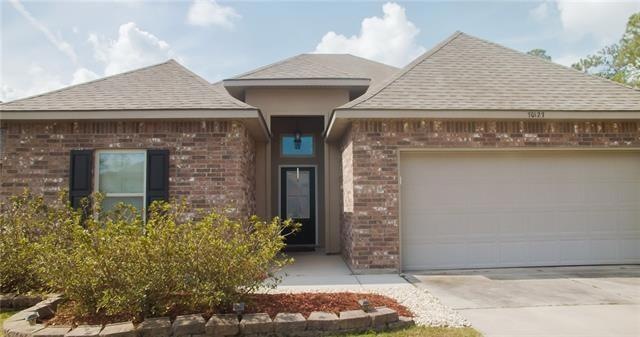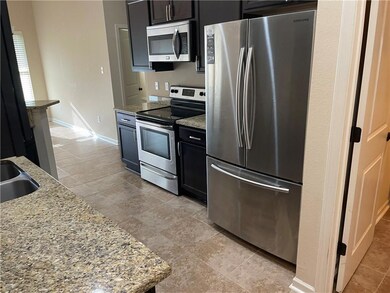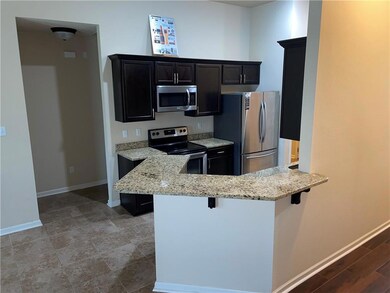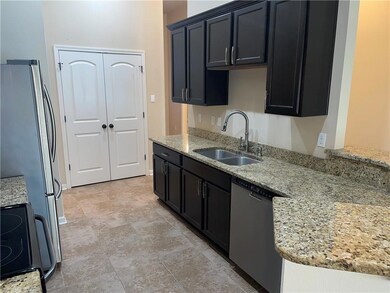70127 4th St Covington, LA 70433
3
Beds
2
Baths
1,649
Sq Ft
1
Acres
Highlights
- Corner Lot
- Granite Countertops
- Central Heating and Cooling System
- Fontainebleau Junior High School Rated A-
- Stainless Steel Appliances
- 2 Car Garage
About This Home
Open Floor Plan with "Wood Look" Ceramic Tile,
in Living Room. Granite Counter Tops in Kitchen and Bathrooms. Beautiful Espresso Birch Cabinets in Kitchen. 3 bedrooms
with new vinyl wood flooring are to be installed before move in.
Garden tub and Separate Shower in main bedroom. This home sits on a corner lot with a Covered Patio and fenced in backyard.
Available end of March. Application at www.lvmpm.com/apply.html. $40 per adult. No pets are allowed.
Home Details
Home Type
- Single Family
Est. Annual Taxes
- $2,859
Year Built
- Built in 2016
Lot Details
- Fenced
- Corner Lot
- Rectangular Lot
Home Design
- Brick Exterior Construction
- Slab Foundation
- Vinyl Siding
Interior Spaces
- 1,649 Sq Ft Home
- 1-Story Property
- Fire and Smoke Detector
- Washer and Dryer Hookup
Kitchen
- Oven
- Range
- Dishwasher
- Stainless Steel Appliances
- Granite Countertops
- Disposal
Bedrooms and Bathrooms
- 3 Bedrooms
- 2 Full Bathrooms
Parking
- 2 Car Garage
- Garage Door Opener
Additional Features
- City Lot
- Central Heating and Cooling System
Listing and Financial Details
- Security Deposit $2,000
- Tenant pays for electricity, water
- Tax Lot 39A
- Assessor Parcel Number 34211
Community Details
Overview
- Tammany Hills Subdivision
Pet Policy
- Breed Restrictions
Map
Source: ROAM MLS
MLS Number: 2507118
APN: 34211
Nearby Homes
- 70188 7th St
- 70049 11th St
- 122 Woodcrest Dr
- 70330 C St
- 900 Emerald Forest Blvd
- 70404 G St
- 70467 G St
- 70436 J St
- 350 Emerald Forest Blvd Unit 7102
- 350 Emerald Forest Blvd Unit 6203
- 350 Emerald Forest Blvd Unit 13101
- 69206 4th Ave
- 28 Park Place Dr
- 70473 Landry Kate Ln Unit B
- 4053 Monarch Ln
- 1025 Abita River Dr
- 19332 9th Ave Unit A
- 1170 N Highway 190 Unit 2
- 1002 N Highway 190 Unit P
- 200 Caroline Ct







