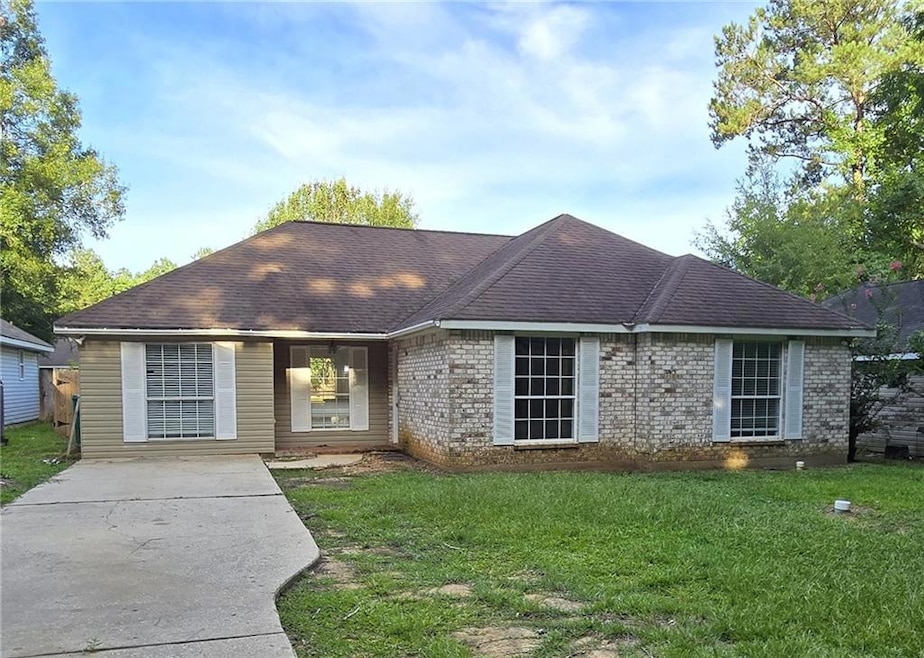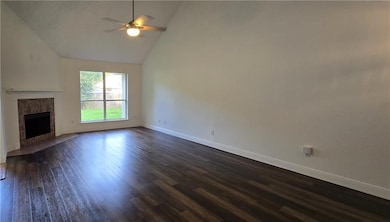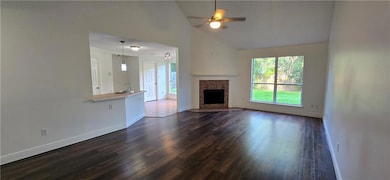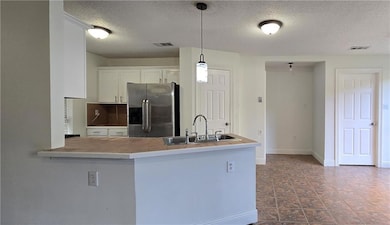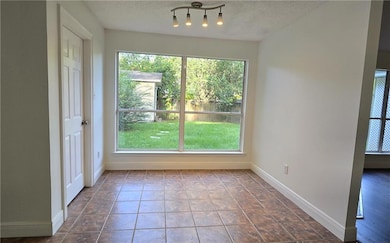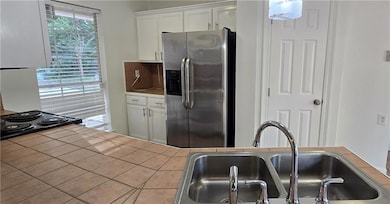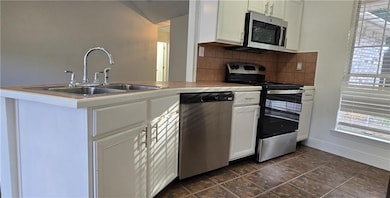70188 7th St Covington, LA 70433
Highlights
- Traditional Architecture
- Fireplace
- Ceiling Fan
- Fontainebleau Junior High School Rated A-
- Central Heating and Cooling System
- Dogs and Cats Allowed
About This Home
Stop Renting—Start Owning with Just $5400 Down! Rare Rent-to-Own Opportunity. Take the first step toward home ownership with this renovated 4-bedroom, 2 bath home in Covington. Move in today with only $5400 down, and affordable monthly payments of $1,800.The spacious open floor plan offers a welcoming atmosphere for everyday living or entertaining, while the oversized bedrooms provide plenty of space for rest, work, or play. New Paint, new floors in living room and new appliances - this place has it all! Spacious fenced yard provides fun space for your pets to roam and shed provides great storage. Owner is willing to pay for new roof if direct sale or Bond for Deed. Apply now by calling 985-272-1328. You are approved by your income, not your credit score.
Home Details
Home Type
- Single Family
Est. Annual Taxes
- $2,179
Year Built
- Built in 1998
Lot Details
- Lot Dimensions are 58x110
- Rectangular Lot
- Property is in very good condition
Parking
- Driveway
Home Design
- Traditional Architecture
- Brick Exterior Construction
- Slab Foundation
- Frame Construction
- Vinyl Siding
Interior Spaces
- 1,665 Sq Ft Home
- 1-Story Property
- Ceiling Fan
- Fireplace
- Washer and Dryer Hookup
Kitchen
- Oven
- Range
- Microwave
- Dishwasher
Bedrooms and Bathrooms
- 4 Bedrooms
- 2 Full Bathrooms
Utilities
- Central Heating and Cooling System
- Well
- Cable TV Available
Additional Features
- Energy-Efficient Windows
- Outside City Limits
Listing and Financial Details
- Security Deposit $1,800
- Tax Lot 3
- Assessor Parcel Number Sq 16
Community Details
Overview
- Tammany Hills Subdivision
Pet Policy
- Dogs and Cats Allowed
- Breed Restrictions
Map
Source: ROAM MLS
MLS Number: 2511108
APN: 30155
- 70127 4th St
- 70049 11th St
- 70330 C St
- 122 Woodcrest Dr
- 70404 G St
- 70467 G St
- 446 Turnwood Dr
- 900 Emerald Forest Blvd
- 70436 J St
- 4053 Monarch Ln
- 1025 Abita River Dr
- 69206 4th Ave
- 350 Emerald Forest Blvd Unit 22106
- 350 Emerald Forest Blvd Unit 7102
- 350 Emerald Forest Blvd Unit 6203
- 350 Emerald Forest Blvd Unit 13101
- 70473 Landry Kate Ln Unit B
- 28 Park Place Dr
- 19332 9th Ave Unit A
- 1170 N Highway 190 Unit 2
