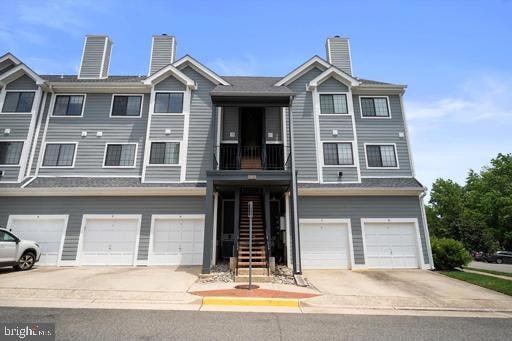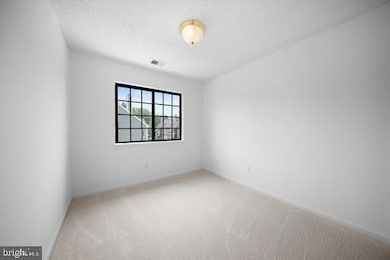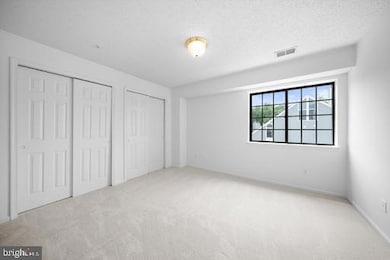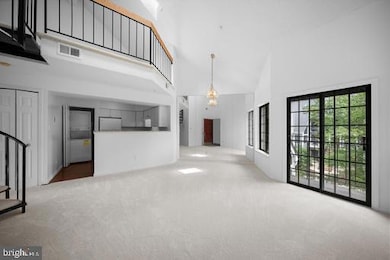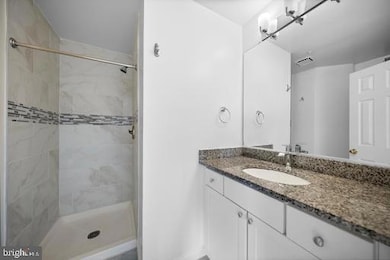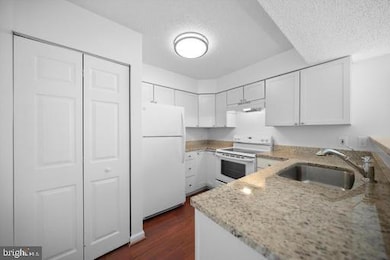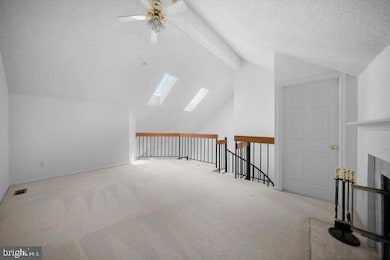7013 Birkenhead Place Unit F Alexandria, VA 22315
Highlights
- Community Pool
- Central Air
- Heat Pump System
- 2 Car Attached Garage
About This Home
Bright & Beautiful 2BR/2BA End Unit Condo with Loft in Sought-After Tiers of Manchester Welcome to this stunning 2-bedroom, 2-bathroom end-unit condo with a spacious loft in the highly desirable Tiers of Manchester Condominium. Offering 1,220 square feet of thoughtfully updated living space, this home is full of charm, comfort, and style. You’ll love the soaring high ceilings and abundant natural light that flood the open-concept living area. Recent renovations include brand-new carpet, fresh paint, and a modern kitchen featuring new stainless steel appliances. The versatile loft is perfect for a home office, guest space, or reading nook. A private one-car garage adds convenience, and community amenities offer even more to enjoy: a fitness center, swimming pool, tennis courts, and basketball court. Located in Kingstowne, you’re just minutes from popular shops, restaurants, and commuter routes. Plus, the monthly condo fee includes water and trash, giving you added value and peace of mind. Don’t miss this light-filled, move-in-ready gem—schedule your private showing today!
Listing Agent
(703) 362-0498 buysellrealty103@gmail.com Proplocate Realty, LLC Listed on: 10/31/2025

Condo Details
Home Type
- Condominium
Est. Annual Taxes
- $4,550
Year Built
- Built in 1991
Parking
- 2 Car Attached Garage
- Garage Door Opener
- Driveway
Home Design
- Entry on the 3rd floor
- Aluminum Siding
Interior Spaces
- 1,220 Sq Ft Home
- Property has 2 Levels
- Washer and Dryer Hookup
Bedrooms and Bathrooms
- 2 Main Level Bedrooms
- 2 Full Bathrooms
Utilities
- Central Air
- Heat Pump System
- Electric Water Heater
Listing and Financial Details
- Residential Lease
- Security Deposit $2,600
- 12-Month Min and 24-Month Max Lease Term
- Available 10/31/25
- Assessor Parcel Number 0912 18 0007F
Community Details
Overview
- Mid-Rise Condominium
- Tiers At Manchester Lake Community
- Tiers Of Manchester Lakes Subdivision
Recreation
- Community Pool
Pet Policy
- Pets allowed on a case-by-case basis
- Pet Deposit $500
Map
Source: Bright MLS
MLS Number: VAFX2277306
APN: 0912-18-0007F
- 6964 Ellingham Cir Unit D
- 6052A Essex House Square Unit 6052A
- 6905B Keyser Way
- 6864F Brindle Heath Way Unit 208
- 6006F Curtier Dr Unit F
- 5975 Wescott Hills Way
- 6017B Curtier Dr Unit B
- 6111 Essex House Square Unit B
- 6822 Ericka Ave
- 6022B Curtier Dr Unit B
- 6193 Manchester Park Cir
- 6800 Brindle Heath Way Unit 261
- 6974 Cromarty Dr
- 7010 Old Brentford Rd
- 6126 Old Brentford Ct
- 7212 Lensfield Ct
- 6923 Victoria Dr Unit K
- 6918 Victoria Dr Unit D
- 6921 Victoria Dr Unit I
- 5321 Buxton Ct
- 6000F Mersey Oaks Way Unit 1F
- 7000 Irwell Ln Unit 11C
- 6954 Ellingham Cir Unit C
- 6050 Edgeware Ln
- 6914 Ellingham Cir Unit F
- 5974 Wescott Hills Way
- 7034 Ellingham Cir Unit F
- 7150 Rock Ridge Ln
- 6088A Essex House Square Unit 6088-A
- 6903B Sandra Marie Cir Unit 6903B
- 6124A Essex House Square
- 6119 Bristol Way
- 5905 Sir Cambridge Way
- 6017 Cromwell Place
- 6921 Victoria Dr Unit I
- 6729 Applemint Ln
- 6143 Cilantro Dr
- 7131 Silver Lake Blvd
- 6010 Lands End Ln
- 6021 Woodlake Ln Unit Woodlake
