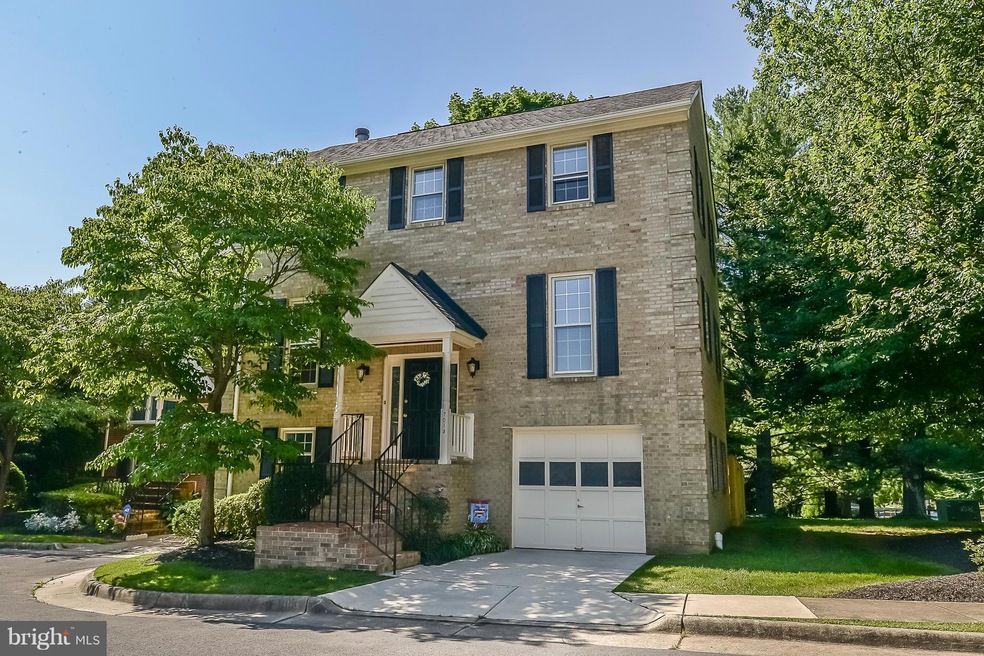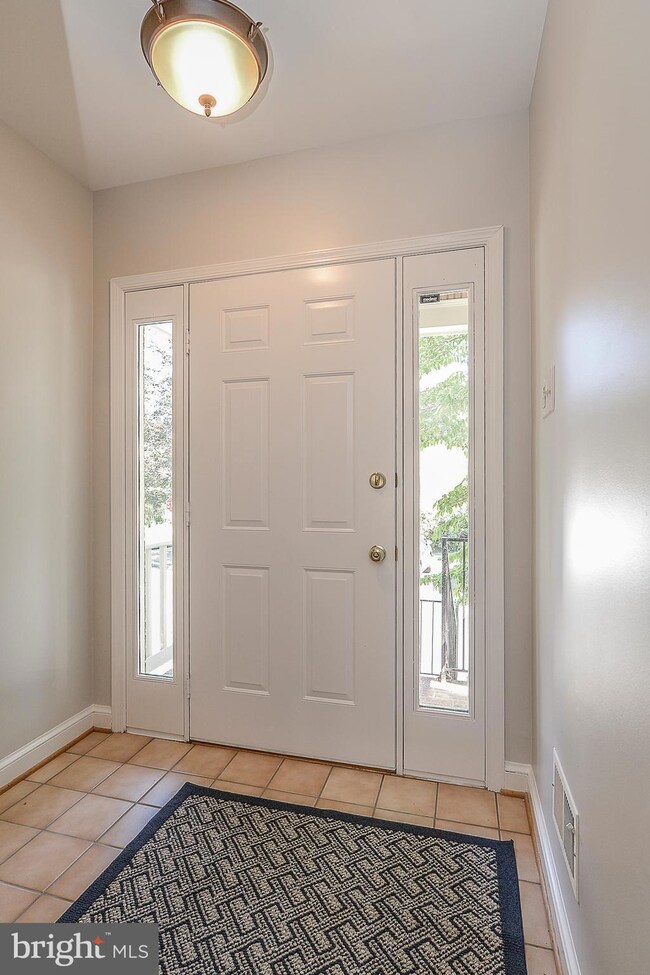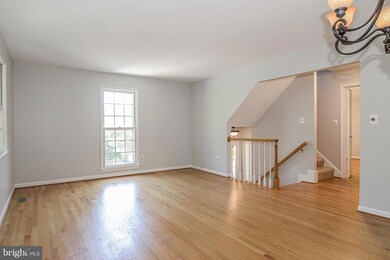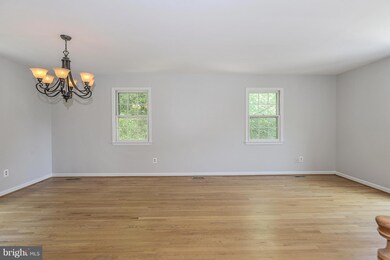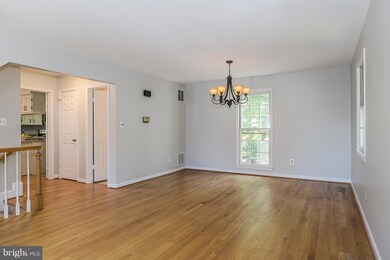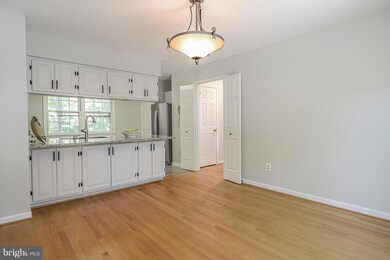7013 Dunningham Place Unit 1 McLean, VA 22101
3
Beds
4
Baths
1,980
Sq Ft
$275/mo
HOA Fee
Highlights
- Colonial Architecture
- Traditional Floor Plan
- 1 Fireplace
- Kent Gardens Elementary School Rated A
- Wood Flooring
- Upgraded Countertops
About This Home
As of August 2018A+ LOCATION! Small enclave of 10 homes. Beautiful end unit townhouse style condo w/ 1 car garage. Feel of a single family detached. Updated kitchen w/ white cabinets, newer stainless steel appliances & new granite countertops. Freshly painted & new fixtures throughout. Hardwoods on main Finished walk-out w/ rec room, 1/2 bath & SG doors to patio. Fully fenced backyard. 1 mile to McLean Metro!
Townhouse Details
Home Type
- Townhome
Est. Annual Taxes
- $7,527
Year Built
- Built in 1985
Lot Details
- 1 Common Wall
- Property is in very good condition
HOA Fees
- $275 Monthly HOA Fees
Home Design
- Colonial Architecture
- Brick Exterior Construction
Interior Spaces
- Property has 3 Levels
- Traditional Floor Plan
- 1 Fireplace
- Combination Kitchen and Dining Room
- Wood Flooring
Kitchen
- Stove
- Dishwasher
- Upgraded Countertops
- Disposal
Bedrooms and Bathrooms
- 3 Bedrooms
- En-Suite Bathroom
- 4 Bathrooms
Laundry
- Dryer
- Washer
Finished Basement
- Exterior Basement Entry
- Natural lighting in basement
Parking
- Garage
- Front Facing Garage
- Garage Door Opener
Utilities
- Air Source Heat Pump
- Electric Water Heater
Listing and Financial Details
- Assessor Parcel Number 30-4-45- -1
Community Details
Overview
- Association fees include insurance, snow removal, reserve funds, common area maintenance
- Dunningham South Community
- Dunningham South Subdivision
Amenities
- Common Area
Ownership History
Date
Name
Owned For
Owner Type
Purchase Details
Closed on
Feb 16, 2021
Sold by
Malone Denise Marie
Bought by
Malone Denise Marie and Malone Milagros
Total Days on Market
5
Current Estimated Value
Home Financials for this Owner
Home Financials are based on the most recent Mortgage that was taken out on this home.
Original Mortgage
$569,000
Outstanding Balance
$517,164
Interest Rate
2.87%
Mortgage Type
New Conventional
Estimated Equity
$470,388
Purchase Details
Closed on
Feb 13, 2021
Sold by
Denise Marie Malone Revocable Trust and Malone Denise Marie
Bought by
Malone Denise Marie
Home Financials for this Owner
Home Financials are based on the most recent Mortgage that was taken out on this home.
Original Mortgage
$569,000
Outstanding Balance
$517,164
Interest Rate
2.87%
Mortgage Type
New Conventional
Estimated Equity
$470,388
Purchase Details
Listed on
Jun 29, 2018
Closed on
Aug 7, 2018
Sold by
Klinker Nora
Bought by
Malone Denise Marie and Malone Milagors
Seller's Agent
Kimberly Gerdon
CENTURY 21 New Millennium
Buyer's Agent
John Peters
Compass
List Price
$724,900
Sold Price
$725,000
Premium/Discount to List
$100
0.01%
Home Financials for this Owner
Home Financials are based on the most recent Mortgage that was taken out on this home.
Avg. Annual Appreciation
4.69%
Original Mortgage
$580,000
Interest Rate
4.5%
Mortgage Type
New Conventional
Purchase Details
Listed on
Jul 17, 2014
Closed on
Sep 26, 2014
Sold by
Uong Tr Alice Ai Lie
Bought by
Klinker Nora
Seller's Agent
Caroline Roberts
Weichert, REALTORS
Buyer's Agent
Richard Bridges
Samson Properties
List Price
$675,000
Sold Price
$675,000
Home Financials for this Owner
Home Financials are based on the most recent Mortgage that was taken out on this home.
Avg. Annual Appreciation
1.86%
Original Mortgage
$608
Interest Rate
4.12%
Mortgage Type
New Conventional
Map
Create a Home Valuation Report for This Property
The Home Valuation Report is an in-depth analysis detailing your home's value as well as a comparison with similar homes in the area
Home Values in the Area
Average Home Value in this Area
Purchase History
| Date | Type | Sale Price | Title Company |
|---|---|---|---|
| Gift Deed | -- | National Settlement Services | |
| Deed Of Distribution | -- | None Listed On Document | |
| Deed Of Distribution | -- | National Settlement Services | |
| Deed | $725,000 | Commonwealth Land Title | |
| Warranty Deed | $675,000 | -- |
Source: Public Records
Mortgage History
| Date | Status | Loan Amount | Loan Type |
|---|---|---|---|
| Open | $569,000 | New Conventional | |
| Closed | $569,000 | New Conventional | |
| Closed | $569,000 | New Conventional | |
| Previous Owner | $580,000 | New Conventional | |
| Previous Owner | $580,000 | New Conventional | |
| Previous Owner | $608 | New Conventional |
Source: Public Records
Property History
| Date | Event | Price | Change | Sq Ft Price |
|---|---|---|---|---|
| 08/13/2018 08/13/18 | Sold | $725,000 | 0.0% | $366 / Sq Ft |
| 07/05/2018 07/05/18 | Pending | -- | -- | -- |
| 06/29/2018 06/29/18 | For Sale | $724,900 | +7.4% | $366 / Sq Ft |
| 09/26/2014 09/26/14 | Sold | $675,000 | 0.0% | $426 / Sq Ft |
| 08/01/2014 08/01/14 | Pending | -- | -- | -- |
| 07/17/2014 07/17/14 | For Sale | $675,000 | -- | $426 / Sq Ft |
Source: Bright MLS
Tax History
| Year | Tax Paid | Tax Assessment Tax Assessment Total Assessment is a certain percentage of the fair market value that is determined by local assessors to be the total taxable value of land and additions on the property. | Land | Improvement |
|---|---|---|---|---|
| 2024 | $10,295 | $871,360 | $174,000 | $697,360 |
| 2023 | $9,205 | $799,410 | $160,000 | $639,410 |
| 2022 | $9,054 | $776,130 | $155,000 | $621,130 |
| 2021 | $9,286 | $776,130 | $155,000 | $621,130 |
| 2020 | $8,361 | $692,970 | $139,000 | $553,970 |
| 2019 | $8,361 | $692,970 | $127,000 | $565,970 |
| 2018 | $7,311 | $635,750 | $127,000 | $508,750 |
| 2017 | $7,527 | $635,750 | $127,000 | $508,750 |
| 2016 | $7,364 | $623,280 | $125,000 | $498,280 |
| 2015 | $7,099 | $623,280 | $125,000 | $498,280 |
| 2014 | -- | $556,500 | $111,000 | $445,500 |
Source: Public Records
Source: Bright MLS
MLS Number: 1001892662
APN: 0304-45-0001
Nearby Homes
- 7019 Alicent Place
- 1620 Chain Bridge Rd
- 1624 Chain Bridge Rd
- 1631 Cecile St
- 1573 Westmoreland St
- 1610 Westmoreland St
- 6821 Old Chesterbrook Rd
- 1459 Dewberry Ct
- 1519 Spring Vale Ave
- 1628 Craig Ln
- 1537 Cedar Ave
- 1628 Westmoreland St
- 6820 Broyhill St
- 6928 Girard St
- 1707 Westmoreland St
- 1415 Homeric Ct
- 7216 Davis Ct
- 7004 Tyndale St
- 1715 Maxwell Ct
- 6908 Southridge Dr
