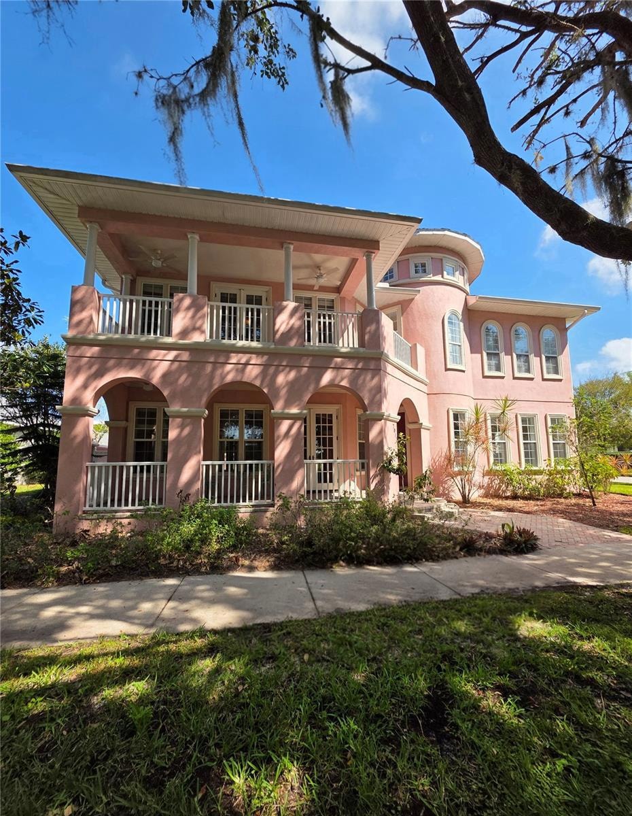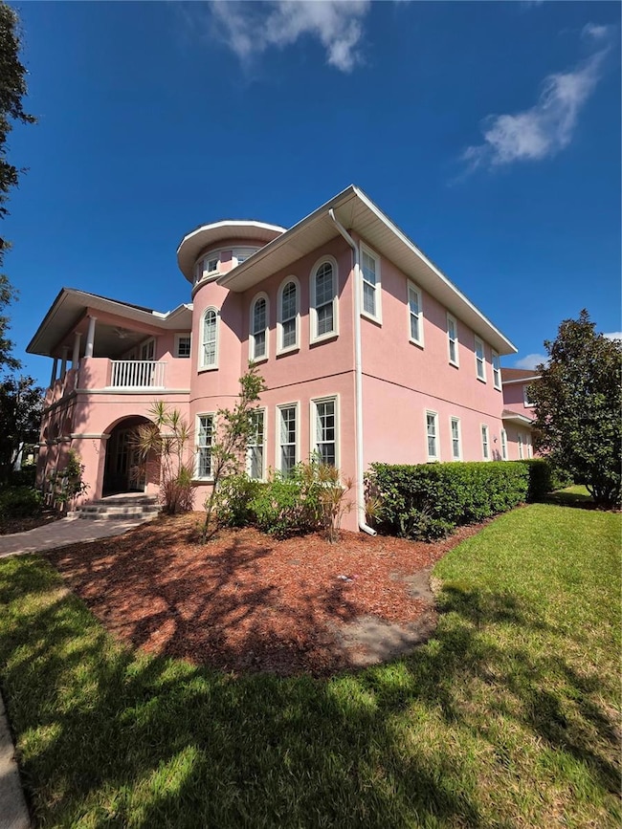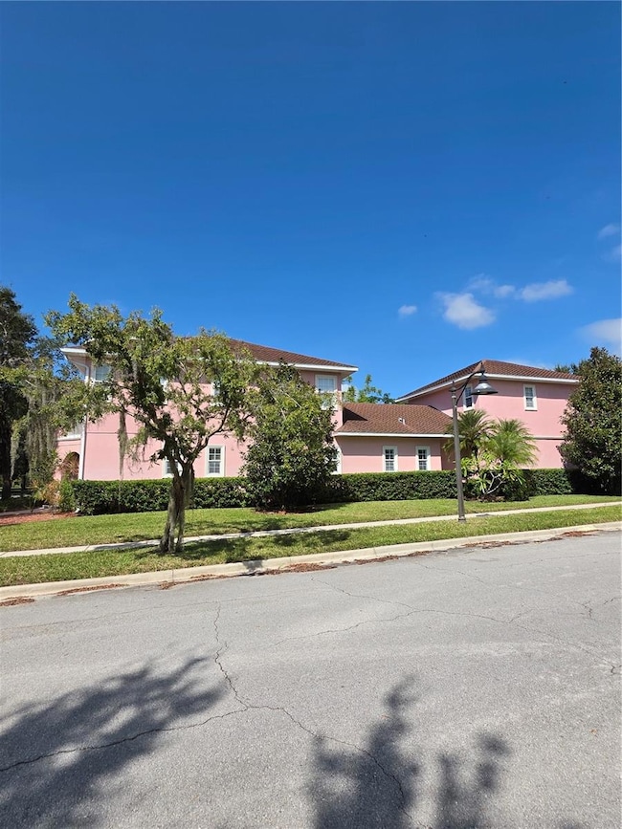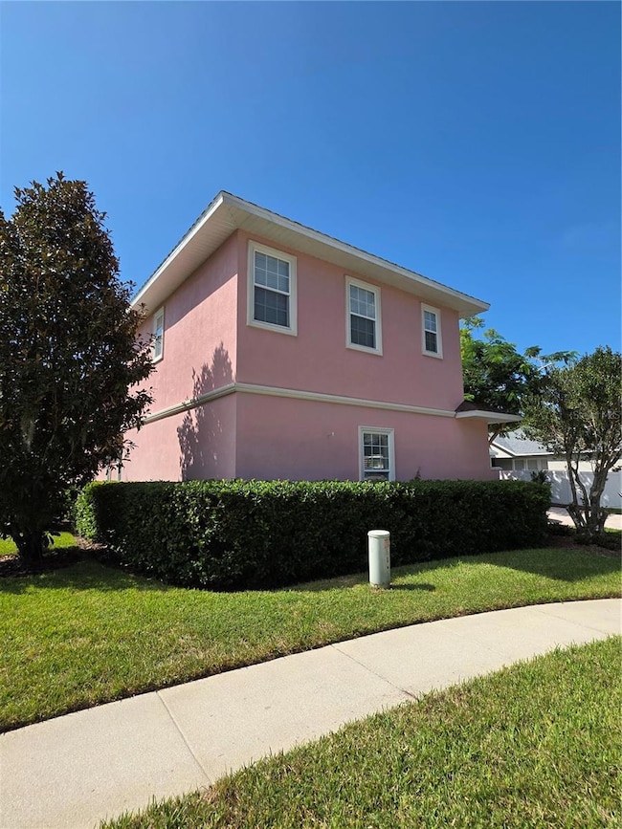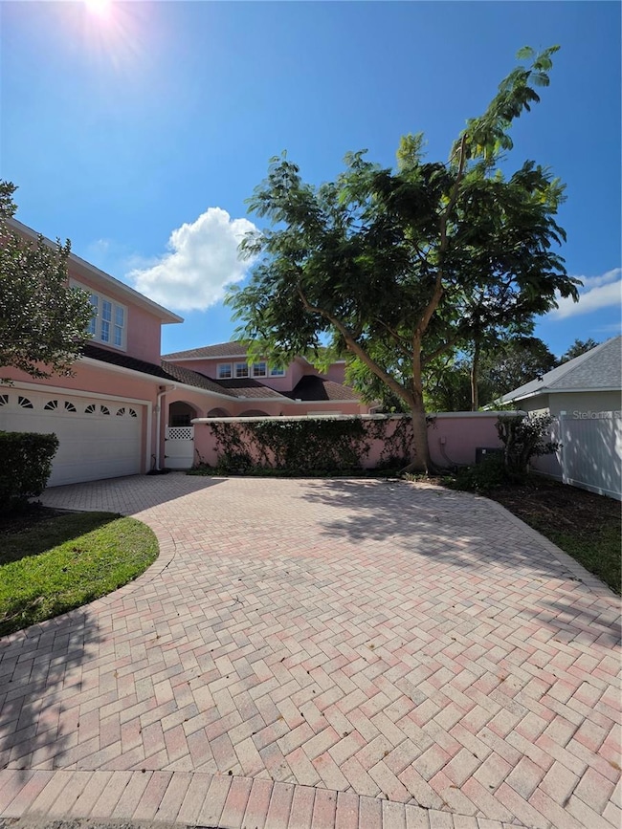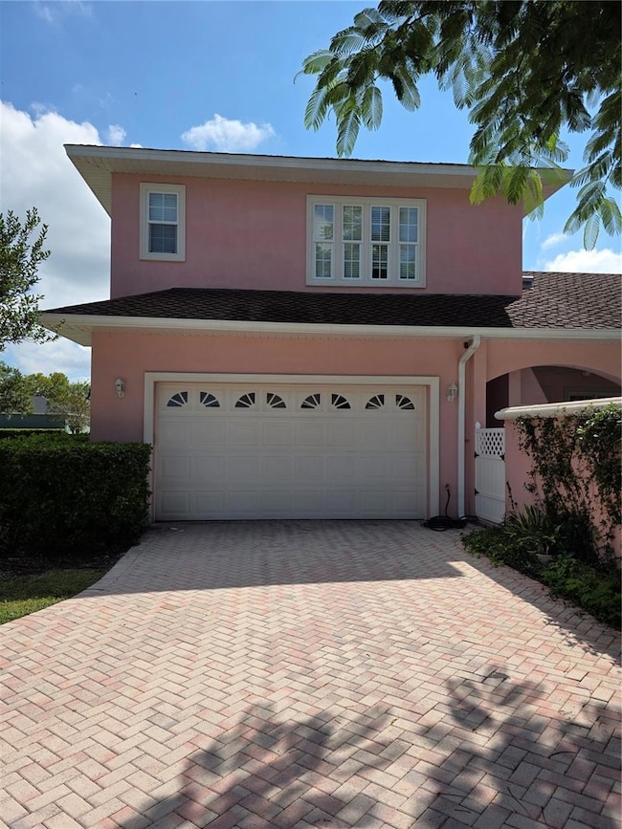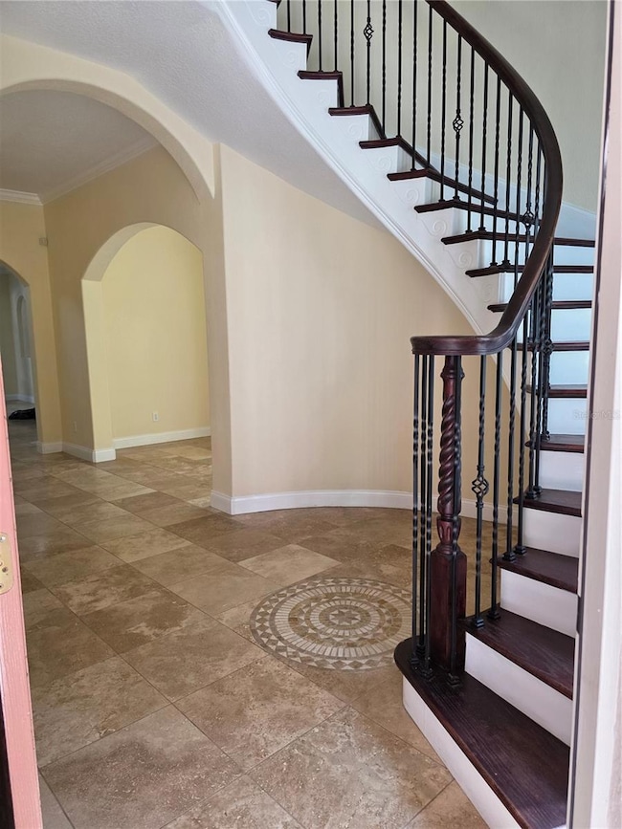7013 Five Oaks Dr Harmony, FL 34773
Harmony NeighborhoodEstimated payment $4,900/month
Highlights
- In Ground Pool
- Garage Apartment
- Wood Flooring
- Harmony Community School Rated 9+
- Pond View
- Main Floor Primary Bedroom
About This Home
NEW ROOF (2026) Seller will consider help with closing costs. Welcome to this nicely appointed 5 bedroom 6 full bathroom custom built pool home in Harmony FL! Have your family and friends stay over comfortably in the private mother-in-law suite over the garage, which includes brand new luxury vinyl flooring and paint (2025). It can also be leased out long term with prior HOA board approval for supplemental income. This home has a presidential shingle roof, travertine flooring throughout the main house and dark wood floors throughout the upstairs bedrooms and pool table room. Open the French doors upstairs and relax in a covered porch overlooking the golf course. Brand new AC system upstairs (2025), brand new matching appliances including an oven / microwave combo, fridge and dishwasher (2025), and newer water heater. New LED ceiling can lights in kitchen and select areas of house and apartment (2025). Work from home in the large downstairs office with French doors that open up to the covered front porch overlooking the golf course and pond. With the oversized garage with tall ceilings, keep your vehicles and toys out of the elements or use the room for extra storage. Enjoy being within walking distance to the local schools, restaurants, nature trails and the extra amenities Harmony has to offer.
Listing Agent
SELL-N-SAVE2 Brokerage Phone: 407-709-1976 License #3424774 Listed on: 10/25/2025
Home Details
Home Type
- Single Family
Est. Annual Taxes
- $13,527
Year Built
- Built in 2006
Lot Details
- 10,019 Sq Ft Lot
- Southwest Facing Home
- Garden
- Property is zoned PD
HOA Fees
- $13 Monthly HOA Fees
Parking
- 2 Car Attached Garage
- Garage Apartment
- Oversized Parking
- Alley Access
- Driveway
Home Design
- Slab Foundation
- Shingle Roof
- Block Exterior
- Stucco
Interior Spaces
- 4,277 Sq Ft Home
- 2-Story Property
- Crown Molding
- High Ceiling
- Ceiling Fan
- French Doors
- Sliding Doors
- Family Room Off Kitchen
- Living Room
- Dining Room
- Home Office
- Pond Views
Kitchen
- Convection Oven
- Range
- Recirculated Exhaust Fan
- Microwave
- Dishwasher
- Solid Wood Cabinet
- Disposal
Flooring
- Wood
- Ceramic Tile
- Travertine
- Luxury Vinyl Tile
Bedrooms and Bathrooms
- 5 Bedrooms
- Primary Bedroom on Main
- Walk-In Closet
- In-Law or Guest Suite
- 6 Full Bathrooms
Laundry
- Laundry Room
- Dryer
Outdoor Features
- In Ground Pool
- Balcony
- Covered Patio or Porch
- Exterior Lighting
- Outdoor Grill
- Rain Gutters
- Private Mailbox
Schools
- Harmony Community Elementary School
- Harmony Middle School
- Harmony High School
Utilities
- Central Heating and Cooling System
- Electric Water Heater
- Water Softener
Community Details
- Mark Hills Association, Phone Number (407) 847-2280
- Visit Association Website
- Birchwood Nbhds B & C Subdivision
Listing and Financial Details
- Visit Down Payment Resource Website
- Legal Lot and Block 8B / 1
- Assessor Parcel Number 30-26-32-2612-0001-B008
- $4,155 per year additional tax assessments
Map
Home Values in the Area
Average Home Value in this Area
Tax History
| Year | Tax Paid | Tax Assessment Tax Assessment Total Assessment is a certain percentage of the fair market value that is determined by local assessors to be the total taxable value of land and additions on the property. | Land | Improvement |
|---|---|---|---|---|
| 2025 | $13,527 | $691,600 | $80,000 | $611,600 |
| 2024 | $13,527 | $684,000 | $80,000 | $604,000 |
| 2023 | $13,005 | $546,436 | $0 | $0 |
| 2022 | $11,928 | $608,300 | $65,000 | $543,300 |
| 2021 | $10,442 | $451,600 | $52,000 | $399,600 |
| 2020 | $10,323 | $441,400 | $48,000 | $393,400 |
| 2019 | $10,548 | $450,600 | $48,000 | $402,600 |
| 2018 | $10,115 | $416,500 | $50,800 | $365,700 |
| 2017 | $9,925 | $394,400 | $48,400 | $346,000 |
| 2016 | $10,029 | $397,100 | $48,400 | $348,700 |
| 2015 | $10,046 | $388,600 | $48,400 | $340,200 |
| 2014 | $9,473 | $374,600 | $48,400 | $326,200 |
Property History
| Date | Event | Price | List to Sale | Price per Sq Ft |
|---|---|---|---|---|
| 02/12/2026 02/12/26 | Pending | -- | -- | -- |
| 01/22/2026 01/22/26 | Price Changed | $729,900 | 0.0% | $171 / Sq Ft |
| 01/22/2026 01/22/26 | For Sale | $729,900 | -0.7% | $171 / Sq Ft |
| 01/16/2026 01/16/26 | Pending | -- | -- | -- |
| 12/02/2025 12/02/25 | Price Changed | $735,000 | -2.0% | $172 / Sq Ft |
| 10/25/2025 10/25/25 | For Sale | $749,900 | -- | $175 / Sq Ft |
Purchase History
| Date | Type | Sale Price | Title Company |
|---|---|---|---|
| Deed | -- | None Listed On Document | |
| Special Warranty Deed | $325,000 | Attorney | |
| Quit Claim Deed | $325,000 | Attorney | |
| Trustee Deed | -- | None Available | |
| Warranty Deed | $750,000 | Tranco Title Inc | |
| Warranty Deed | $80,000 | -- |
Mortgage History
| Date | Status | Loan Amount | Loan Type |
|---|---|---|---|
| Previous Owner | $308,750 | New Conventional | |
| Previous Owner | $525,000 | Fannie Mae Freddie Mac |
Source: Stellar MLS
MLS Number: S5137342
APN: 30-26-32-2612-0001-B008
- 7009 Five Oaks Dr
- 7019 Five Oaks Dr
- 3341 Bracken Fern Dr
- 3450 Schoolhouse Rd
- 7105 Red Lantern Dr Unit 13C
- 3519 Clay Brick Rd
- 6988 Botanic Blvd
- 8063 Bent Tree Loop
- 2655 Swooping Sparrow Dr
- 2692 Reddish Egret Bend
- 2799 Brie Hammock Bend
- 3828 Sagefield Dr
- 6960 Audobon Osprey Cove
- 2907 Brie Hammock Bend
- 3430 Schoolhouse Rd
- 3529 Clay Brick Rd
- 3347 Primrose Willow Dr
- 7132 Red Lantern Dr Unit 198
- 3565 Clay Brick Rd
- 6833 Goldflower Ave
Ask me questions while you tour the home.
