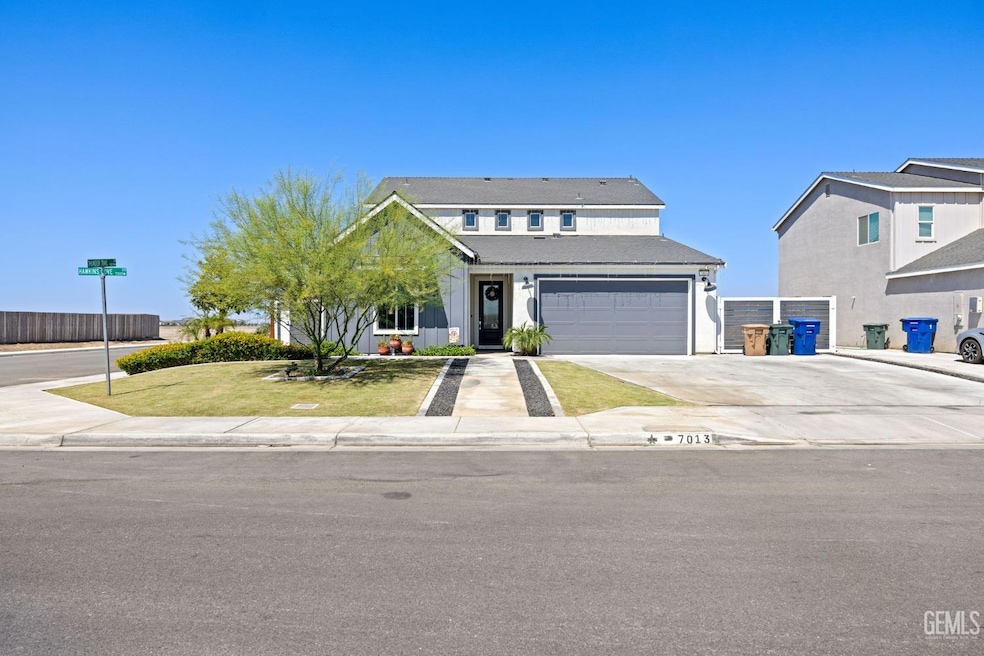
7013 Hawkins Cove Dr Bakersfield, CA 93313
Estimated payment $4,198/month
Highlights
- In Ground Pool
- Solar owned by a third party
- Central Heating and Cooling System
About This Home
This breathtaking southwest home boasts a luxurious saltwater pool and a soothing jacuzziperfect for relaxing or hosting unforgettable gatherings. The spacious backyard, complete with outdoor patios, sets the scene for weekend BBQs and outdoor entertaining. Step inside to discover a beautifully designed, newly built home with expansive open-concept living areas. A highly sought-after next-gen suite provides flexible space for guests, or multi-generational living. The gourmet kitchen is a true showstopper, featuring a generous island, an oversized double refrigerator, and a formal dining area With 4 spacious bedrooms, 3.5 bathrooms, and an upstairs loft, there's room for everyone. Enjoy the convenience of fully paved RV parking with custom gates on both sides. Don't miss outyour dream home awaits!
Home Details
Home Type
- Single Family
Est. Annual Taxes
- $6,893
Year Built
- Built in 2021
Lot Details
- 8,712 Sq Ft Lot
- Zoning described as R1
Parking
- 2 Car Garage
Interior Spaces
- 3,137 Sq Ft Home
- 2-Story Property
Bedrooms and Bathrooms
- 4 Bedrooms
- 3.5 Bathrooms
Schools
- Lakeside Elementary And Middle School
- Ridgeview High School
Additional Features
- Solar owned by a third party
- In Ground Pool
- Central Heating and Cooling System
Listing and Financial Details
- Assessor Parcel Number 53913212
Map
Home Values in the Area
Average Home Value in this Area
Tax History
| Year | Tax Paid | Tax Assessment Tax Assessment Total Assessment is a certain percentage of the fair market value that is determined by local assessors to be the total taxable value of land and additions on the property. | Land | Improvement |
|---|---|---|---|---|
| 2025 | $6,893 | $547,914 | $84,896 | $463,018 |
| 2024 | $6,741 | $537,172 | $83,232 | $453,940 |
| 2023 | $6,741 | $526,640 | $81,600 | $445,040 |
| 2022 | $2,590 | $190,000 | $92,000 | $98,000 |
Property History
| Date | Event | Price | Change | Sq Ft Price |
|---|---|---|---|---|
| 08/20/2025 08/20/25 | For Sale | $665,000 | -- | $212 / Sq Ft |
Similar Homes in Bakersfield, CA
Source: Bakersfield Association of REALTORS® / GEMLS
MLS Number: 202509489
APN: 539-132-12-00-4
- 6713 Diamond Springs Dr
- 6603 Diamond Springs Dr
- 6522 Bangor Place
- 6505 Diamond Springs Dr
- 7213 Ammolite Unit 2
- 6301 Ocean Jasper Dr
- 6227 Ocean Jasper Dr Unit 2
- 6722 Glacier Bay St
- 6209 Star Sapphire Dr
- 6232 Gorini Ln
- 6210 Baguette Ave
- 6202 Ocean Jasper Dr Unit 2
- 7029 Jewel Cave Ct
- 7023 Jewel Cave Ct
- 7016 Jewel Cave Ct
- 7035 Jewel Cave Ct
- 7133 Sunchase Dr Unit 2014c
- 7127 Sunchase Dr Unit 2013c
- 7121 Sunchase Dr Unit 2012c
- 7115 Sunchase Dr Unit 2011c
- 7115 Landing Cove St
- 7015 Firebaugh St
- 7114 Firebaugh St
- 6111 Brewer Creek Dr
- 7004 Frog Meadow St
- 5806 Blue Spruce Ave
- 7615 Cranberry Way
- 6809 Creek Bend Dr
- 5917 Vespucci Ave
- 6600 Jerno Dr
- 5201 Gasol Ct
- 5107 Snowdrift Ct
- 4930 Gosford Rd
- 9315 Manihiki Ave
- 6500 White Ln
- 3801 Ashe Rd
- 9701 Sherborne Ave
- 3620 Rosemary Ct
- 8901 Gleeson Ct
- 3412 Ashe Rd Unit D






