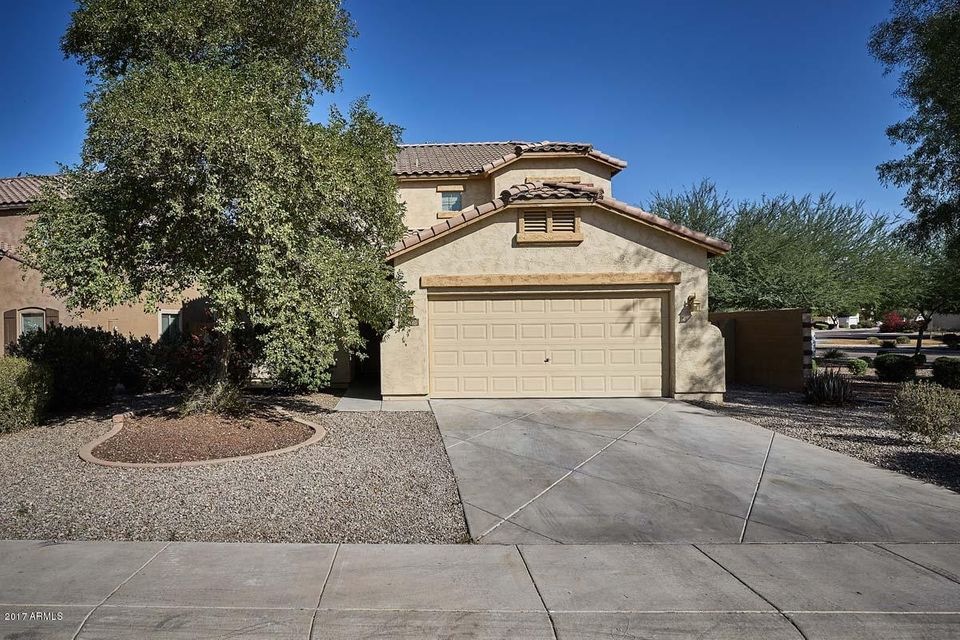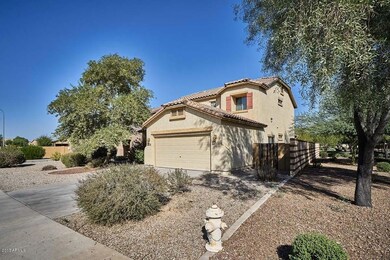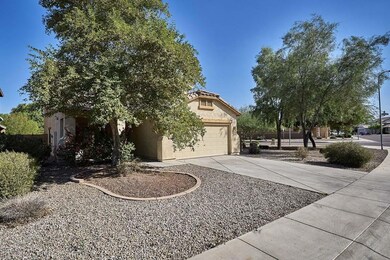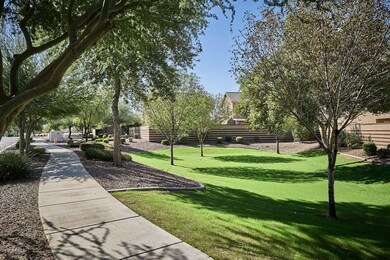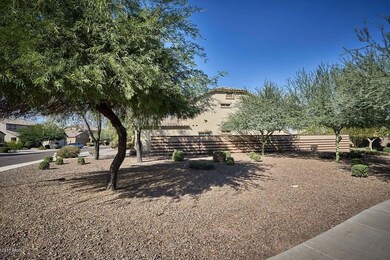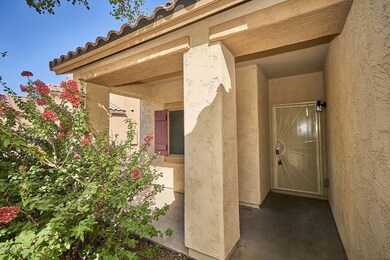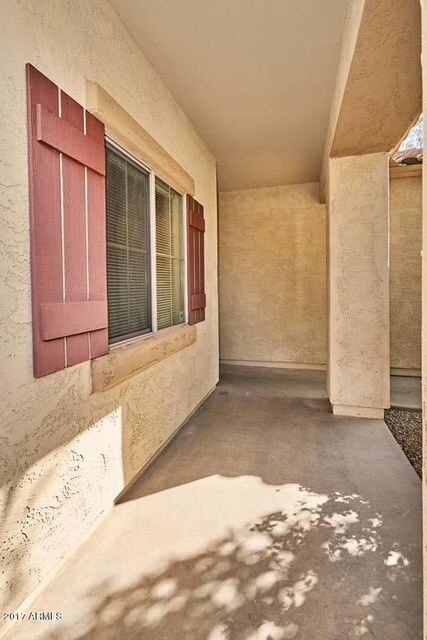
7013 S 54th Ln Laveen, AZ 85339
Laveen NeighborhoodEstimated Value: $435,000 - $451,553
Highlights
- Golf Course Community
- Private Pool
- Covered patio or porch
- Phoenix Coding Academy Rated A
- Contemporary Architecture
- Eat-In Kitchen
About This Home
As of January 2018BACK ON THE MARKET. Beautiful Move In Ready home! Corner lot, backs and sides to common area. Neighbor on one side only. This home features formal living and dining, open family room with dine in kitchen. Large open loft, Bedroom and Full bath downstairs, Split master upstairs with large master bath, double sinks, large tub and separate shower, oversized closet with open views from all windows. Large open kitchen with oversized kitchen island, plenty of storage and awesome views of the pebble tec pool, extended patio and yard. NEW Carpet and Paint throughout. This home is ready for a new owner.
Home Details
Home Type
- Single Family
Est. Annual Taxes
- $2,098
Year Built
- Built in 2006
Lot Details
- 5,604 Sq Ft Lot
- Block Wall Fence
- Front and Back Yard Sprinklers
- Grass Covered Lot
HOA Fees
- $64 Monthly HOA Fees
Parking
- 2 Car Garage
Home Design
- Contemporary Architecture
- Wood Frame Construction
- Tile Roof
- Stucco
Interior Spaces
- 2,368 Sq Ft Home
- 2-Story Property
- Ceiling height of 9 feet or more
- Ceiling Fan
- Washer and Dryer Hookup
Kitchen
- Eat-In Kitchen
- Built-In Microwave
- Kitchen Island
Flooring
- Carpet
- Tile
Bedrooms and Bathrooms
- 4 Bedrooms
- Primary Bathroom is a Full Bathroom
- 3 Bathrooms
- Dual Vanity Sinks in Primary Bathroom
- Bathtub With Separate Shower Stall
Pool
- Private Pool
- Spa
Outdoor Features
- Covered patio or porch
Schools
- Cheatham Elementary School
- Vista Del Sur Accelerated Middle School
- Cesar Chavez High School
Utilities
- Refrigerated Cooling System
- Zoned Heating
Listing and Financial Details
- Tax Lot 42
- Assessor Parcel Number 104-88-320
Community Details
Overview
- Association fees include ground maintenance
- Laveen Crossing HOA, Phone Number (623) 691-6500
- Built by Pulte Homes
- Laveen Crossing Subdivision
- FHA/VA Approved Complex
Recreation
- Golf Course Community
- Bike Trail
Ownership History
Purchase Details
Home Financials for this Owner
Home Financials are based on the most recent Mortgage that was taken out on this home.Purchase Details
Home Financials for this Owner
Home Financials are based on the most recent Mortgage that was taken out on this home.Purchase Details
Home Financials for this Owner
Home Financials are based on the most recent Mortgage that was taken out on this home.Similar Homes in the area
Home Values in the Area
Average Home Value in this Area
Purchase History
| Date | Buyer | Sale Price | Title Company |
|---|---|---|---|
| Richmond Dominiquea | $228,000 | Premier Title Agency | |
| Indiana Investments Lp | $130,000 | Security Title Agency | |
| Haas Eric F | $284,241 | Sun Title Agency Co |
Mortgage History
| Date | Status | Borrower | Loan Amount |
|---|---|---|---|
| Open | Richmond Dominiquea | $307,000 | |
| Closed | Richmond Dominiquea | $238,590 | |
| Closed | Richmond Dominiquea | $231,200 | |
| Closed | Richmond Dominiquea | $223,870 | |
| Previous Owner | Indiana Investments Lp | $87,700 | |
| Previous Owner | Haas Eric F | $88,518 | |
| Previous Owner | Haas Eric F | $227,392 | |
| Previous Owner | Haas Eric F | $56,848 |
Property History
| Date | Event | Price | Change | Sq Ft Price |
|---|---|---|---|---|
| 01/10/2018 01/10/18 | Sold | $228,000 | -2.9% | $96 / Sq Ft |
| 12/09/2017 12/09/17 | For Sale | $234,900 | 0.0% | $99 / Sq Ft |
| 12/09/2017 12/09/17 | Price Changed | $234,900 | -2.1% | $99 / Sq Ft |
| 11/07/2017 11/07/17 | Pending | -- | -- | -- |
| 11/02/2017 11/02/17 | For Sale | $239,900 | 0.0% | $101 / Sq Ft |
| 01/05/2012 01/05/12 | Rented | $1,300 | -3.7% | -- |
| 01/03/2012 01/03/12 | Under Contract | -- | -- | -- |
| 12/15/2011 12/15/11 | For Rent | $1,350 | -- | -- |
Tax History Compared to Growth
Tax History
| Year | Tax Paid | Tax Assessment Tax Assessment Total Assessment is a certain percentage of the fair market value that is determined by local assessors to be the total taxable value of land and additions on the property. | Land | Improvement |
|---|---|---|---|---|
| 2025 | $2,244 | $16,142 | -- | -- |
| 2024 | $2,202 | $15,374 | -- | -- |
| 2023 | $2,202 | $31,320 | $6,260 | $25,060 |
| 2022 | $2,136 | $23,720 | $4,740 | $18,980 |
| 2021 | $2,153 | $22,050 | $4,410 | $17,640 |
| 2020 | $2,095 | $19,910 | $3,980 | $15,930 |
| 2019 | $2,101 | $18,360 | $3,670 | $14,690 |
| 2018 | $1,999 | $17,120 | $3,420 | $13,700 |
| 2017 | $2,098 | $15,220 | $3,040 | $12,180 |
| 2016 | $1,997 | $14,620 | $2,920 | $11,700 |
| 2015 | $1,802 | $14,070 | $2,810 | $11,260 |
Agents Affiliated with this Home
-
Diane Olson

Seller's Agent in 2018
Diane Olson
HomeSmart
(480) 204-2277
114 Total Sales
-
Nichole Russo

Seller Co-Listing Agent in 2018
Nichole Russo
eXp Realty
6 Total Sales
-
Willie Perryman

Buyer's Agent in 2018
Willie Perryman
My Home Group Real Estate
(734) 756-7593
4 Total Sales
-
John Evenson

Buyer Co-Listing Agent in 2018
John Evenson
Real Broker
(989) 233-3293
236 Total Sales
-
D
Seller's Agent in 2012
Dustin Walters
SRL Group
-
J
Seller Co-Listing Agent in 2012
Jennifer Davis
SRL Group
Map
Source: Arizona Regional Multiple Listing Service (ARMLS)
MLS Number: 5682433
APN: 104-88-320
- 5342 W Maldonado Rd
- 5553 W Minton Ave
- 6618 S 54th Ln
- 5440 W Apollo Rd
- 7319 S 56th Dr
- 4305 W Baseline Rd
- 5345 W Leodra Ln
- 6829 S 58th Ave
- 5218 W Lydia Ln
- 5239 W Leodra Ln
- 6928 S 50th Dr Unit 1
- 5123 W Novak Way
- 5425 W Harwell Rd
- 6506 S 50th Ln
- 5750 W T Ryan Ln
- 6103 S 54th Ave
- 7925 S 52nd Dr
- 4934 W Apollo Rd
- 8014 S 56th Ave
- 8009 S 53rd Ave
- 7013 S 54th Ln
- 7009 S 54th Ln
- 5441 W Maldonado Rd
- 5445 W Maldonado Rd
- 5437 W Maldonado Rd
- 7016 S 54th Ln Unit 2
- 7020 S 54th Ln
- 5433 W Maldonado Rd
- 5436 W Fremont Rd
- 7012 S 54th Ln Unit 2
- 7008 S 54th Ln
- 5429 W Maldonado Rd
- 7004 S 54th Ln
- 5432 W Fremont Rd
- 6936 S 54th Ln
- 6932 S 54th Ln
- 5428 W Fremont Rd Unit 3
- 7206 S 54th Ln
- 5442 W Maldonado Rd
- 6928 S 54th Ln
