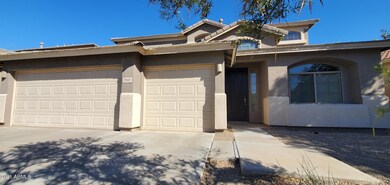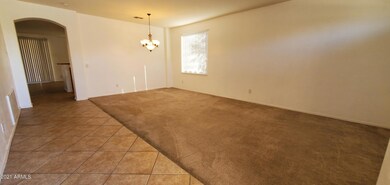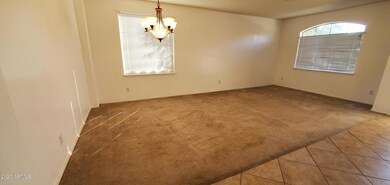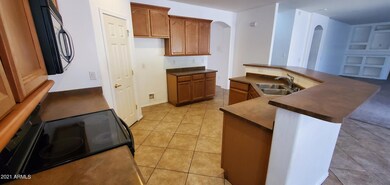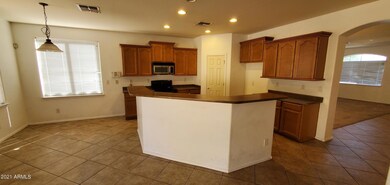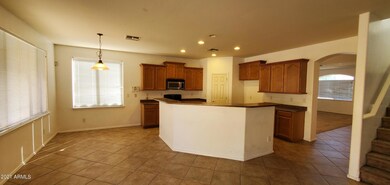
7013 S 57th Ave Laveen, AZ 85339
Laveen NeighborhoodHighlights
- Gated Community
- Community Lake
- Private Yard
- Phoenix Coding Academy Rated A
- Vaulted Ceiling
- Covered patio or porch
About This Home
As of March 2022*Back from sold - Buyer did not perform* HUGE PRICE REDUCTION* Great house in fantastic gated subdivision Cottonfields Community* Over 3,000 sq ft with 3 car garage* 4 bedrooms, 3 full baths (1 bedroom, 1 full bath downstairs and 3 bedrooms,2 full baths upstairs)* Master bedroom has walk-in closet and large bath with dual sinks and separate tub and shower* Formal living and dining areas* Large kitchen open to family room with gas fireplace and built-in entertainment center* Bonus loft includes big closet* Ceiling fans* Dual pane windows* Newer blinds* Private backyard with large covered patio and block wall is a blank slate ready for you to create your dream backyard* Property is being sold AS-IS and is priced accordingly* Hurry - now priced to sell fast!
Last Agent to Sell the Property
Realty Executives License #SA031695000 Listed on: 10/08/2021

Home Details
Home Type
- Single Family
Est. Annual Taxes
- $3,268
Year Built
- Built in 2006
Lot Details
- 6,325 Sq Ft Lot
- Desert faces the front of the property
- Block Wall Fence
- Front Yard Sprinklers
- Sprinklers on Timer
- Private Yard
Parking
- 3 Car Direct Access Garage
- Garage Door Opener
Home Design
- Wood Frame Construction
- Tile Roof
- Stucco
Interior Spaces
- 3,099 Sq Ft Home
- 2-Story Property
- Vaulted Ceiling
- Ceiling Fan
- Gas Fireplace
- Double Pane Windows
- Family Room with Fireplace
Kitchen
- Breakfast Bar
- Built-In Microwave
- Dishwasher
Flooring
- Carpet
- Tile
Bedrooms and Bathrooms
- 4 Bedrooms
- Walk-In Closet
- Primary Bathroom is a Full Bathroom
- 3 Bathrooms
- Dual Vanity Sinks in Primary Bathroom
- Bathtub With Separate Shower Stall
Laundry
- Laundry in unit
- Washer and Dryer Hookup
Outdoor Features
- Covered patio or porch
Schools
- Laveen Elementary School
- Vista Del Sur Accelerated Middle School
- Cesar Chavez High School
Utilities
- Refrigerated Cooling System
- Zoned Heating
- Heating System Uses Natural Gas
- Cable TV Available
Listing and Financial Details
- Tax Lot 442
- Assessor Parcel Number 104-91-442
Community Details
Overview
- Property has a Home Owners Association
- Cottonfields Association, Phone Number (602) 437-4777
- Built by Engle Homes
- Cottonfields Community Replat Subdivision
- Community Lake
Recreation
- Bike Trail
Security
- Gated Community
Ownership History
Purchase Details
Home Financials for this Owner
Home Financials are based on the most recent Mortgage that was taken out on this home.Purchase Details
Home Financials for this Owner
Home Financials are based on the most recent Mortgage that was taken out on this home.Purchase Details
Purchase Details
Home Financials for this Owner
Home Financials are based on the most recent Mortgage that was taken out on this home.Purchase Details
Home Financials for this Owner
Home Financials are based on the most recent Mortgage that was taken out on this home.Similar Homes in the area
Home Values in the Area
Average Home Value in this Area
Purchase History
| Date | Type | Sale Price | Title Company |
|---|---|---|---|
| Warranty Deed | $469,900 | Driggs Title Agency | |
| Warranty Deed | $469,900 | Driggs Title Agency | |
| Warranty Deed | $469,900 | Driggs Title Agency | |
| Trustee Deed | $261,000 | Great American Title Agency | |
| Interfamily Deed Transfer | -- | Universal Land Title Agency | |
| Warranty Deed | $324,812 | Universal Land Title Agency |
Mortgage History
| Date | Status | Loan Amount | Loan Type |
|---|---|---|---|
| Open | $446,405 | New Conventional | |
| Closed | $446,405 | New Conventional | |
| Closed | $446,405 | New Conventional | |
| Previous Owner | $261,000 | Stand Alone Refi Refinance Of Original Loan | |
| Previous Owner | $253,600 | Unknown | |
| Previous Owner | $259,849 | Purchase Money Mortgage | |
| Previous Owner | $259,849 | Purchase Money Mortgage |
Property History
| Date | Event | Price | Change | Sq Ft Price |
|---|---|---|---|---|
| 02/15/2024 02/15/24 | Rented | $2,990 | 0.0% | -- |
| 01/03/2024 01/03/24 | Price Changed | $2,990 | -8.0% | $1 / Sq Ft |
| 12/08/2023 12/08/23 | For Rent | $3,249 | 0.0% | -- |
| 03/11/2022 03/11/22 | Sold | $469,900 | 0.0% | $152 / Sq Ft |
| 02/04/2022 02/04/22 | Pending | -- | -- | -- |
| 01/27/2022 01/27/22 | For Sale | $469,900 | 0.0% | $152 / Sq Ft |
| 12/27/2021 12/27/21 | Price Changed | $469,900 | -2.1% | $152 / Sq Ft |
| 12/21/2021 12/21/21 | Price Changed | $479,900 | -4.0% | $155 / Sq Ft |
| 11/20/2021 11/20/21 | Price Changed | $499,900 | -3.8% | $161 / Sq Ft |
| 10/24/2021 10/24/21 | Price Changed | $519,900 | -3.7% | $168 / Sq Ft |
| 10/07/2021 10/07/21 | For Sale | $539,900 | -- | $174 / Sq Ft |
Tax History Compared to Growth
Tax History
| Year | Tax Paid | Tax Assessment Tax Assessment Total Assessment is a certain percentage of the fair market value that is determined by local assessors to be the total taxable value of land and additions on the property. | Land | Improvement |
|---|---|---|---|---|
| 2025 | $3,271 | $21,215 | -- | -- |
| 2024 | $3,031 | $20,204 | -- | -- |
| 2023 | $3,031 | $35,650 | $7,130 | $28,520 |
| 2022 | $2,940 | $26,950 | $5,390 | $21,560 |
| 2021 | $3,268 | $25,810 | $5,160 | $20,650 |
| 2020 | $3,186 | $24,050 | $4,810 | $19,240 |
| 2019 | $3,189 | $21,730 | $4,340 | $17,390 |
| 2018 | $3,044 | $19,760 | $3,950 | $15,810 |
| 2017 | $2,888 | $19,210 | $3,840 | $15,370 |
| 2016 | $2,750 | $19,630 | $3,920 | $15,710 |
| 2015 | $2,481 | $18,920 | $3,780 | $15,140 |
Agents Affiliated with this Home
-
Oswald Nkengurikiyimana

Seller's Agent in 2024
Oswald Nkengurikiyimana
Deluxe Prime Realty
(602) 930-8671
30 in this area
110 Total Sales
-
Kelly Hundelt

Seller's Agent in 2022
Kelly Hundelt
Realty Executives
(602) 430-3564
2 in this area
24 Total Sales
-
Oliver Hundelt

Seller Co-Listing Agent in 2022
Oliver Hundelt
Realty Executives
(602) 430-1544
2 in this area
14 Total Sales
Map
Source: Arizona Regional Multiple Listing Service (ARMLS)
MLS Number: 6304378
APN: 104-91-442
- 6829 S 58th Ave
- 5553 W Minton Ave
- 7319 S 56th Dr
- 5526 W Ellis Dr
- 6618 S 54th Ln
- 5440 W Apollo Rd
- 5339 W Maldonado Rd
- 5342 W Maldonado Rd
- 5752 W Novak Way
- 4305 W Baseline Rd
- 5345 W Leodra Ln
- 5750 W T Ryan Ln
- 5239 W Leodra Ln
- 5425 W Harwell Rd
- 5218 W Lydia Ln
- 8014 S 56th Ave
- 5543 W Kowalsky Ln
- 5635 W Huntington Dr
- 6103 S 54th Ave
- 5822 W Huntington Dr

