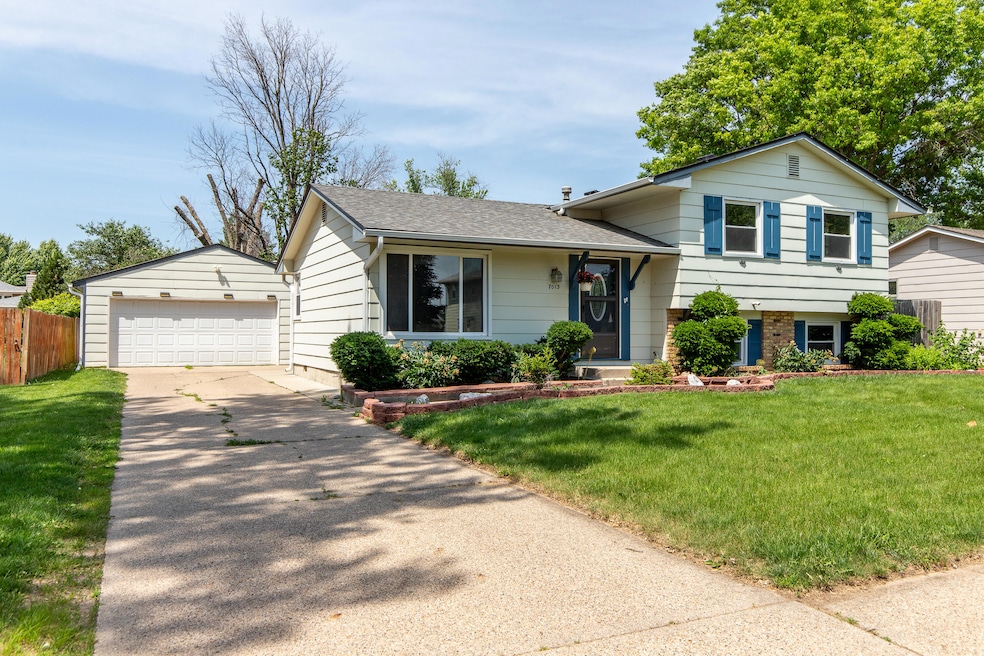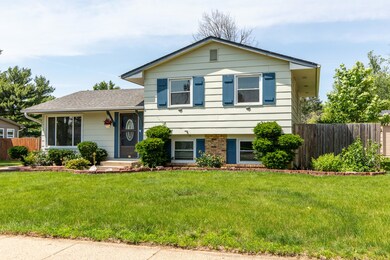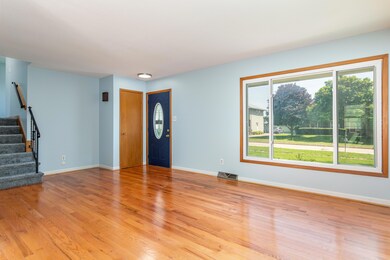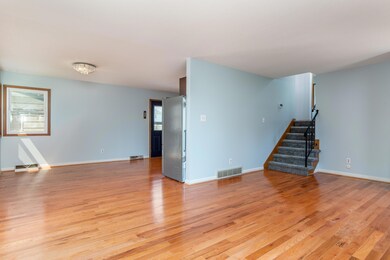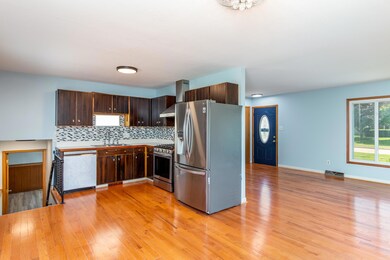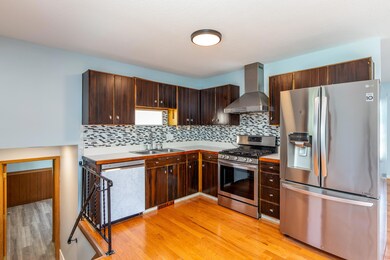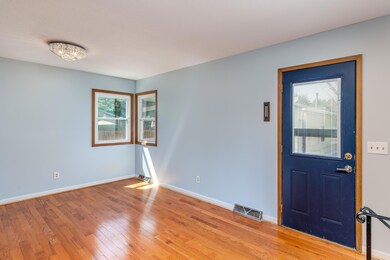7013 Twana Dr Urbandale, IA 50322
Estimated payment $1,755/month
Highlights
- Wood Flooring
- 2 Car Detached Garage
- Forced Air Heating and Cooling System
- No HOA
- Patio
- Dining Room
About This Home
Don't miss your chance to own a home on one of Urbandale's most sought-after streets—homes on Twana Drive don't last long! This well-maintained property features brand-new carpet and fresh paint throughout, giving it a clean, move-in-ready feel from day one. Step into the spacious two-car garage that includes an attached workshop, perfect for hobbies, storage, or weekend projects. Whether you're a first-time buyer or looking to downsize without sacrificing function, this home checks the boxes. Great curb appeal, solid bones, and an unbeatable location close to schools, parks, and shopping—it's everything buyers are looking for in today's market.
Home Details
Home Type
- Single Family
Est. Annual Taxes
- $4,258
Year Built
- Built in 1969
Lot Details
- 9,625 Sq Ft Lot
- Level Lot
- Property is zoned R-1S
Parking
- 2 Car Detached Garage
Home Design
- Split Level Home
- Block Foundation
- Wood Trim
- Active Radon Mitigation
- Cement Board or Planked
Interior Spaces
- 1,020 Sq Ft Home
- Gas Fireplace
- Family Room
- Dining Room
- Basement Fills Entire Space Under The House
Kitchen
- Range
- Dishwasher
Flooring
- Wood
- Carpet
- Luxury Vinyl Plank Tile
Bedrooms and Bathrooms
- 3 Bedrooms
Outdoor Features
- Patio
Utilities
- Forced Air Heating and Cooling System
- Heating System Uses Natural Gas
- Gas Water Heater
Community Details
- No Home Owners Association
Listing and Financial Details
- Assessor Parcel Number 03109-064-000
Map
Home Values in the Area
Average Home Value in this Area
Tax History
| Year | Tax Paid | Tax Assessment Tax Assessment Total Assessment is a certain percentage of the fair market value that is determined by local assessors to be the total taxable value of land and additions on the property. | Land | Improvement |
|---|---|---|---|---|
| 2025 | $4,258 | $247,300 | $62,400 | $184,900 |
| 2024 | $4,258 | $235,100 | $58,400 | $176,700 |
| 2023 | $3,796 | $235,100 | $58,400 | $176,700 |
| 2022 | $3,750 | $185,800 | $47,700 | $138,100 |
| 2021 | $3,622 | $185,800 | $47,700 | $138,100 |
| 2020 | $3,556 | $170,700 | $43,800 | $126,900 |
| 2019 | $3,384 | $170,700 | $43,800 | $126,900 |
| 2018 | $3,256 | $155,700 | $39,100 | $116,600 |
| 2017 | $3,022 | $155,700 | $39,100 | $116,600 |
| 2016 | $2,944 | $142,600 | $35,400 | $107,200 |
| 2015 | $2,944 | $142,600 | $35,400 | $107,200 |
| 2014 | $2,650 | $133,200 | $32,500 | $100,700 |
Property History
| Date | Event | Price | List to Sale | Price per Sq Ft | Prior Sale |
|---|---|---|---|---|---|
| 11/06/2025 11/06/25 | Price Changed | $265,000 | -3.6% | $260 / Sq Ft | |
| 09/27/2025 09/27/25 | Price Changed | $275,000 | -3.5% | $270 / Sq Ft | |
| 09/11/2025 09/11/25 | Price Changed | $284,900 | -1.4% | $279 / Sq Ft | |
| 08/05/2025 08/05/25 | Price Changed | $289,000 | -3.0% | $283 / Sq Ft | |
| 07/27/2025 07/27/25 | Price Changed | $298,000 | -3.7% | $292 / Sq Ft | |
| 06/16/2025 06/16/25 | For Sale | $309,500 | +87.6% | $303 / Sq Ft | |
| 04/20/2016 04/20/16 | Sold | $165,000 | 0.0% | $162 / Sq Ft | View Prior Sale |
| 04/20/2016 04/20/16 | Pending | -- | -- | -- | |
| 02/23/2016 02/23/16 | For Sale | $165,000 | -- | $162 / Sq Ft |
Purchase History
| Date | Type | Sale Price | Title Company |
|---|---|---|---|
| Warranty Deed | -- | -- | |
| Warranty Deed | -- | None Available |
Mortgage History
| Date | Status | Loan Amount | Loan Type |
|---|---|---|---|
| Previous Owner | $150,000 | New Conventional |
Source: Central Iowa Board of REALTORS®
MLS Number: 67762
APN: 312-03109064000
- 4408 70th St
- 4008 67th St
- 7800 Iltis Dr
- 4507 60th St
- 3821-3823 66th Ave
- 6813 Douglas Ave
- 3705 Elm Dr
- 5501 Aurora Ave
- 3316 68th St
- 4131 55th St
- 5528 Meredith Dr
- 3720 57th St
- 4515 86th St
- 5626 Douglas Ave
- 5413 Aurora Ave
- 3710 56th St
- 8319 Brookview Place
- 6316 Urbandale Ave
- 4031 51st St
- 6038 Urbandale Ave
