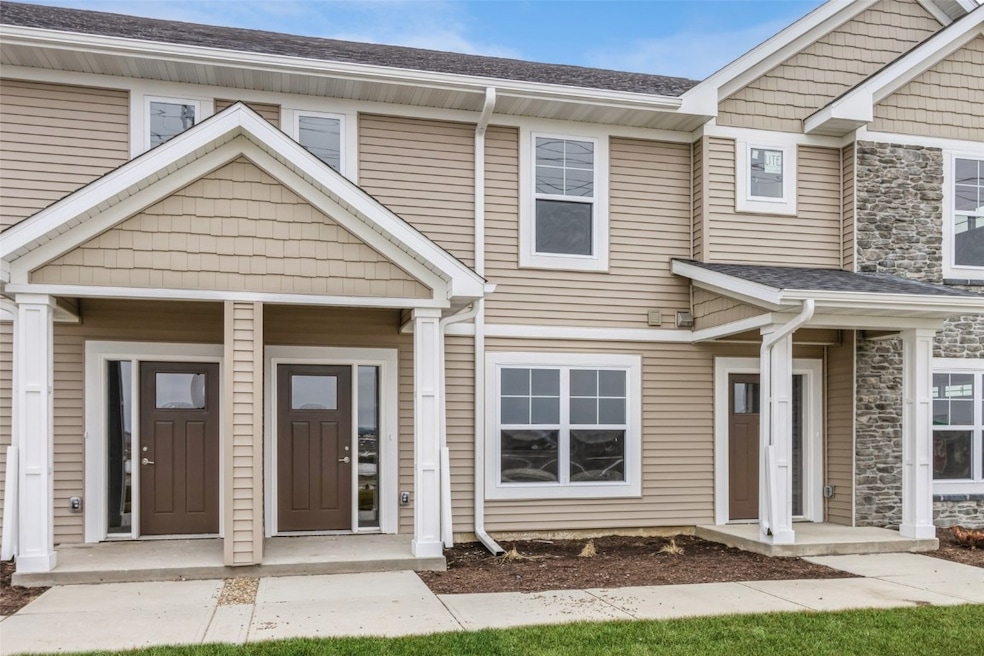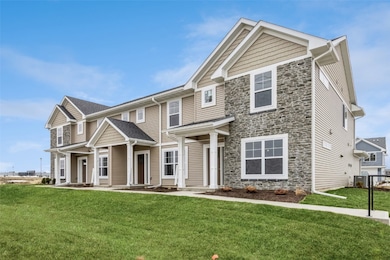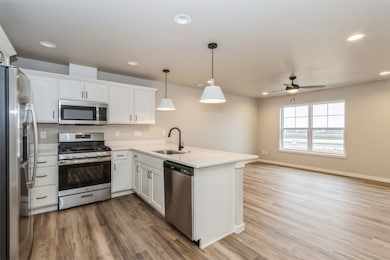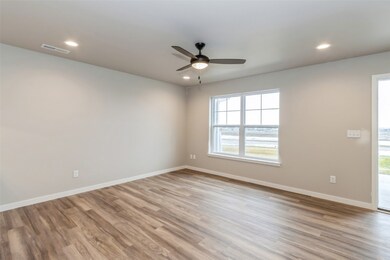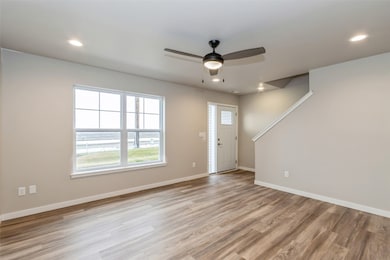
7014 C St SW Cedar Rapids, IA 52404
Estimated payment $1,629/month
Highlights
- New Construction
- 2 Car Attached Garage
- Forced Air Heating and Cooling System
- Prairie Ridge Elementary School Rated A-
About This Home
New Watts Group build in Prairie Place Condominiums, a new townhouse subdivision in Cedar Rapids. In the College Community School District and near Kirkwood Community College. This townhouse style zero-lot is an interior unit with 2 Bedrooms, 2.5 Baths, private alley and 2 car garage. Main level features Kitchen w/ breakfast bar and dining area, great room and ½ bath. Primary Bedroom with private bathroom, 1 additional bedroom, additional bathroom and laundry closet on 2nd level. ***PHOTOS ARE OF A SIMILAR PROPERTY. FLOORPLANS ARE CONCEPT ONLY. ACTUAL BUILD WILL VARY. Under construction with estimated completion Late April 2025.*** No tax information at time of listing.
Property Details
Home Type
- Condominium
Year Built
- Built in 2025 | New Construction
HOA Fees
- $72 Monthly HOA Fees
Parking
- 2 Car Attached Garage
Home Design
- Frame Construction
- Vinyl Siding
- Stone
Interior Spaces
- 1,265 Sq Ft Home
- 2-Story Property
Kitchen
- Range
- Microwave
- Dishwasher
Bedrooms and Bathrooms
- 2 Bedrooms
Schools
- College Comm Elementary And Middle School
- College Comm High School
Utilities
- Forced Air Heating and Cooling System
- Heating System Uses Gas
Community Details
- Built by Watts Group Construction
Listing and Financial Details
- Assessor Parcel Number 19154-03065-00000
Map
Home Values in the Area
Average Home Value in this Area
Property History
| Date | Event | Price | Change | Sq Ft Price |
|---|---|---|---|---|
| 04/03/2025 04/03/25 | For Sale | $237,900 | -- | $188 / Sq Ft |
Similar Homes in Cedar Rapids, IA
Source: Cedar Rapids Area Association of REALTORS®
MLS Number: 2502325
- 7016 C St SW
- 7012 C St SW
- 7018 C St SW
- 7015 Harlan Eddy Dr SW
- 7013 Harlan Eddy Dr SW
- 7011 Harlan Eddy Dr SW
- 7006 Harlan Eddy Dr SW
- 6714 Artesa Bell Dr SW
- 6720 Artesa Bell Dr
- 7102 Colpepper Dr SW
- 7006 Colpepper Dr SW
- 6806 Artesa Bell Dr
- 7107 Artesa Bell Dr SW
- 7101 Artesa Bell Dr SW
- 7015 Artesa Bell Dr SW
- 6614 Scarlet Rose Cir SW
- 6243 Muirfield Dr SW Unit 6243
- 6315 Muirfield Dr SW
- 5901 Muirfield Dr SW Unit 4
- 1611 Hoover Trail Ct SW
