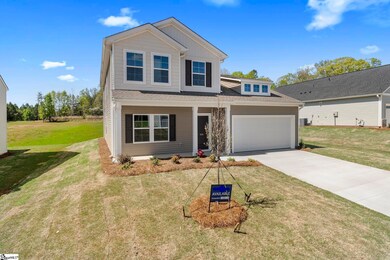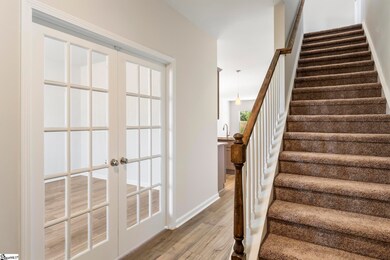
7014 Fairview Falls Dr Chesnee, SC 29323
Highlights
- Open Floorplan
- Contemporary Architecture
- Cathedral Ceiling
- Chesnee Elementary School Rated A-
- Wooded Lot
- Attic
About This Home
As of May 2025BACK ON THE MARKET! MOVE IN READY! This inviting home will impress you with its exceptional features. Luxury vinyl plank flooring runs throughout the main level. The entryway boasts French doors that lead to a spacious home office, providing plenty of privacy. Entertaining will be easy with the open-concept common areas. The kitchen features granite countertops, shaker-style cabinetry, and gas appliances, and it overlooks the large family room, which is a perfect place to relax in front of the fireplace. This area also offers a view of the covered back porch and the wooded backyard. The owner's suite, conveniently located on the main level, is your personal oasis, complete with a vaulted ceiling, dual vanities, a five-foot shower, and a walk-in closet. At the top of the stairs, you'll find a loft that serves as an alternative spot for family nights. The home also includes three additional bedrooms, each with walk-in closets, that share a full bathroom. Come visit Fairview Falls today to experience this beautiful home!
Last Agent to Sell the Property
Mungo Homes Properties, LLC License #99033 Listed on: 11/13/2024

Last Buyer's Agent
NON MLS MEMBER
Non MLS
Home Details
Home Type
- Single Family
Est. Annual Taxes
- $2,024
Lot Details
- 0.63 Acre Lot
- Wooded Lot
- Few Trees
HOA Fees
- $25 Monthly HOA Fees
Home Design
- Home Under Construction
- Home is estimated to be completed on 3/31/25
- Contemporary Architecture
- Slab Foundation
- Architectural Shingle Roof
- Vinyl Siding
Interior Spaces
- 2,440 Sq Ft Home
- 2,400-2,599 Sq Ft Home
- 2-Story Property
- Open Floorplan
- Smooth Ceilings
- Cathedral Ceiling
- Gas Log Fireplace
- Living Room
- Home Office
- Loft
Kitchen
- Breakfast Room
- Electric Oven
- Gas Cooktop
- Built-In Microwave
- Dishwasher
- Granite Countertops
- Quartz Countertops
- Disposal
Flooring
- Carpet
- Luxury Vinyl Plank Tile
Bedrooms and Bathrooms
- 4 Bedrooms | 1 Main Level Bedroom
- 2.5 Bathrooms
Laundry
- Laundry Room
- Laundry on main level
Attic
- Storage In Attic
- Pull Down Stairs to Attic
Parking
- 2 Car Attached Garage
- Garage Door Opener
Outdoor Features
- Covered patio or porch
Schools
- Oakland Elementary School
- Boiling Springs Middle School
- Boiling Springs High School
Utilities
- Central Air
- Heating System Uses Natural Gas
- Tankless Water Heater
- Septic Tank
Community Details
- Hinson Management HOA
- Built by MUNGO HOMES
- Fairview Falls Subdivision, Pickens Floorplan
- Mandatory home owners association
Listing and Financial Details
- Tax Lot 45
- Assessor Parcel Number 2-30-00-268.47
Similar Homes in Chesnee, SC
Home Values in the Area
Average Home Value in this Area
Property History
| Date | Event | Price | Change | Sq Ft Price |
|---|---|---|---|---|
| 09/30/2025 09/30/25 | Pending | -- | -- | -- |
| 05/20/2025 05/20/25 | Sold | $337,000 | -2.0% | $140 / Sq Ft |
| 05/18/2025 05/18/25 | For Sale | $344,000 | +0.3% | $142 / Sq Ft |
| 04/29/2025 04/29/25 | Pending | -- | -- | -- |
| 04/06/2025 04/06/25 | Price Changed | $343,000 | +1.2% | $143 / Sq Ft |
| 03/30/2025 03/30/25 | For Sale | $339,000 | 0.0% | $141 / Sq Ft |
| 01/28/2025 01/28/25 | Pending | -- | -- | -- |
| 11/13/2024 11/13/24 | For Sale | $339,000 | -- | $141 / Sq Ft |
Tax History Compared to Growth
Agents Affiliated with this Home
-
Kimberly Davis
K
Seller's Agent in 2025
Kimberly Davis
Mungo Homes Properties LLC Greenville
(803) 466-4854
182 Total Sales
-
N
Buyer's Agent in 2025
NON MLS MEMBER
Non MLS
Map
Source: Greater Greenville Association of REALTORS®
MLS Number: 1542175
- 415 Dodger Ave
- 407 Dodger Ave
- 5022 Burke Meadows Run
- 5022 Burke Meadows Run Unit Homesite 35
- 7084 Fairview Falls Dr
- 7081 Fairview Falls Dr
- 7063 Fairview Falls Dr
- 7042 Fairview Falls Dr
- 0 Cantrell Lot 2 Dr
- 0 Cantrell Lot 1 Dr
- 7006 Fairview Falls Dr
- 7092 Fairview Falls Dr
- 7049 Fairview Falls Dr
- 7045 Fairview Falls Dr
- 7027 Fairview Falls Dr
- 5026 Radley Rd Unit Homesite 15
- 5026 Radley Rd
- 5034 Radley Rd Unit Homesite 13
- 5034 Radley Rd
- 229 Holly Rd





