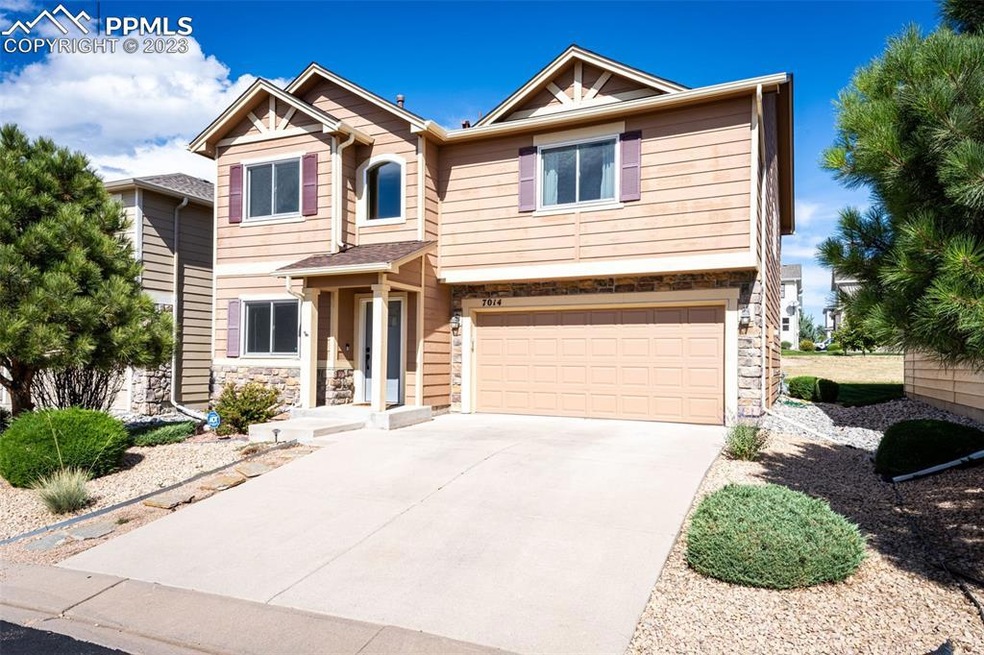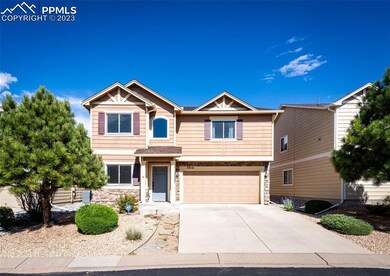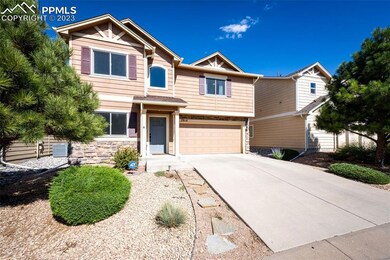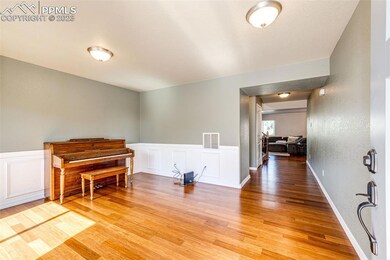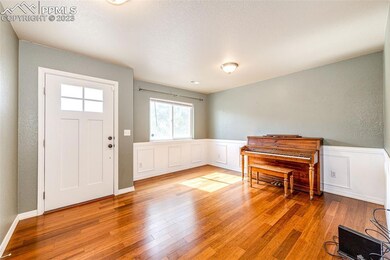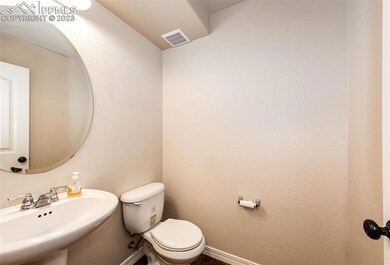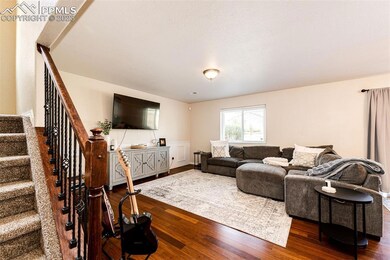
7014 Harrier Dr Colorado Springs, CO 80922
Stetson Hills NeighborhoodHighlights
- Wood Flooring
- 2 Car Attached Garage
- Park
- Double Oven
- Concrete Porch or Patio
- Landscaped
About This Home
As of December 2023Discover the epitome of quiet charm in this 2-story home, situated in the picturesque landscape of Colorado Springs. This meticulously maintained residence exudes a composed quietude enhanced by nuanced design details at every turn. Stepping through the door, you'll immediately feel the welcoming invitation to explore, courtesy of the elegant bamboo flooring. The open layout cultivates an ambiance of warmth and togetherness, creating a space that beckons gatherings. Slab granite counters adorn the kitchen, accentuating a large island that is the heart of this haven. The stainless steel appliances, including a low-profile mounted microwave and double oven, offer convenience and functionality. Meanwhile, the electric range adds an element of modernity to the space, while the bamboo flooring lends warmth and vibrancy.
Venturing upstairs, discover a large loft offering versatility and additional space for your creative pursuits. A second-floor laundry room adds convenience to your daily routine, making chores a breeze. The primary suite boasts a separate tub and shower, accompanied by double sinks, a true oasis of serene functionality. With three ideally sized bedrooms and two full baths on the upper level, and a convenient half bath on the main floor, this residence caters effortlessly to diverse needs. A 2-car attached garage completes this dwelling, providing secure shelter for your vehicles and storage.
This home is not merely a house; it's a place where modernity meets comfort, where bright and airy spaces inspire, and where the low-cost HOA ensures that your surroundings remain beautifully maintained. The rare inclusion of lawn care in the HOA, ensures that the outdoor areas remain pristine, allowing you more time to savor the comforts within. The backyard also includes a stamped concrete patio for additional enjoyment. The location is truly idyllic, offering easy access to the best of Colorado Springs without sacrificing on the quiet comforts of home.
Last Agent to Sell the Property
Berkshire Hathaway HomeServices Synergy Realty Group Listed on: 10/05/2023

Home Details
Home Type
- Single Family
Est. Annual Taxes
- $1,260
Year Built
- Built in 2010
Lot Details
- 3,297 Sq Ft Lot
- Landscaped
- Level Lot
HOA Fees
- $100 Monthly HOA Fees
Parking
- 2 Car Attached Garage
- Garage Door Opener
Home Design
- Slab Foundation
- Wood Frame Construction
- Shingle Roof
- Wood Siding
Interior Spaces
- 2,247 Sq Ft Home
- 2-Story Property
- Ceiling Fan
Kitchen
- Double Oven
- Microwave
- Dishwasher
- Disposal
Flooring
- Wood
- Carpet
- Luxury Vinyl Tile
- Vinyl
Bedrooms and Bathrooms
- 3 Bedrooms
Schools
- Springs Ranch Elementary School
- Horizon Middle School
- Sand Creek High School
Utilities
- Forced Air Heating System
- Cable TV Available
Additional Features
- Remote Devices
- Concrete Porch or Patio
Community Details
Overview
- Association fees include lawn, snow removal, trash removal
- Built by Challenger Home
Recreation
- Park
Ownership History
Purchase Details
Home Financials for this Owner
Home Financials are based on the most recent Mortgage that was taken out on this home.Purchase Details
Home Financials for this Owner
Home Financials are based on the most recent Mortgage that was taken out on this home.Purchase Details
Home Financials for this Owner
Home Financials are based on the most recent Mortgage that was taken out on this home.Purchase Details
Home Financials for this Owner
Home Financials are based on the most recent Mortgage that was taken out on this home.Similar Homes in Colorado Springs, CO
Home Values in the Area
Average Home Value in this Area
Purchase History
| Date | Type | Sale Price | Title Company |
|---|---|---|---|
| Quit Claim Deed | -- | Coretitle | |
| Warranty Deed | $435,000 | Chicago Title | |
| Special Warranty Deed | $345,000 | Capstone Title Services Llc | |
| Warranty Deed | $209,900 | None Available |
Mortgage History
| Date | Status | Loan Amount | Loan Type |
|---|---|---|---|
| Open | $448,998 | VA | |
| Previous Owner | $444,352 | VA | |
| Previous Owner | $352,935 | VA | |
| Previous Owner | $40,000 | Credit Line Revolving | |
| Previous Owner | $218,400 | VA | |
| Previous Owner | $216,800 | VA |
Property History
| Date | Event | Price | Change | Sq Ft Price |
|---|---|---|---|---|
| 06/29/2025 06/29/25 | Price Changed | $475,000 | -1.0% | $211 / Sq Ft |
| 03/28/2025 03/28/25 | For Sale | $479,900 | +10.3% | $214 / Sq Ft |
| 12/04/2023 12/04/23 | Sold | -- | -- | -- |
| 11/07/2023 11/07/23 | Pending | -- | -- | -- |
| 10/12/2023 10/12/23 | Price Changed | $435,000 | -3.3% | $194 / Sq Ft |
| 10/05/2023 10/05/23 | For Sale | $450,000 | -- | $200 / Sq Ft |
Tax History Compared to Growth
Tax History
| Year | Tax Paid | Tax Assessment Tax Assessment Total Assessment is a certain percentage of the fair market value that is determined by local assessors to be the total taxable value of land and additions on the property. | Land | Improvement |
|---|---|---|---|---|
| 2025 | $1,547 | $30,030 | -- | -- |
| 2024 | $1,448 | $29,920 | $3,700 | $26,220 |
| 2023 | $1,448 | $29,920 | $3,700 | $26,220 |
| 2022 | $1,260 | $21,610 | $3,340 | $18,270 |
| 2021 | $1,313 | $22,230 | $3,430 | $18,800 |
| 2020 | $1,202 | $20,110 | $2,860 | $17,250 |
| 2019 | $1,189 | $20,110 | $2,860 | $17,250 |
| 2018 | $980 | $16,240 | $2,420 | $13,820 |
| 2017 | $985 | $16,240 | $2,420 | $13,820 |
| 2016 | $973 | $15,820 | $2,360 | $13,460 |
| 2015 | $974 | $15,820 | $2,360 | $13,460 |
| 2014 | $951 | $15,140 | $2,230 | $12,910 |
Agents Affiliated with this Home
-
Bre Rinkema

Seller's Agent in 2025
Bre Rinkema
Real Broker, LLC DBA Real
(719) 510-2858
3 in this area
57 Total Sales
-
Denise Barron

Seller's Agent in 2023
Denise Barron
Berkshire Hathaway HomeServices Synergy Realty Group
(720) 456-2304
1 in this area
10 Total Sales
-
David Umphress

Seller Co-Listing Agent in 2023
David Umphress
Real Broker, LLC DBA Real
(303) 330-7894
2 in this area
580 Total Sales
Map
Source: Pikes Peak REALTOR® Services
MLS Number: 1997057
APN: 53293-21-049
- 3867 Papuan Dr
- 3866 Papuan Dr
- 3865 Falconry Dr
- 4117 Heathmoor Dr
- 3993 Happy Jack Dr
- 4126 Fellsland Dr
- 7212 Westerner Dr
- 3836 Tee Shot Dr
- 4101 Happy Jack Dr
- 7239 Westerner Dr
- 3749 Reindeer Cir
- 7215 Bonnie Brae Ln
- 6972 Hillock Dr
- 3748 Reindeer Cir
- 4104 Poplar Brook Dr
- 4144 Poplar Brook Dr
- 3677 Reindeer Cir
- 6931 Mcewan St
- 4279 Stonesthrow View
- 3447 Bexley Dr
