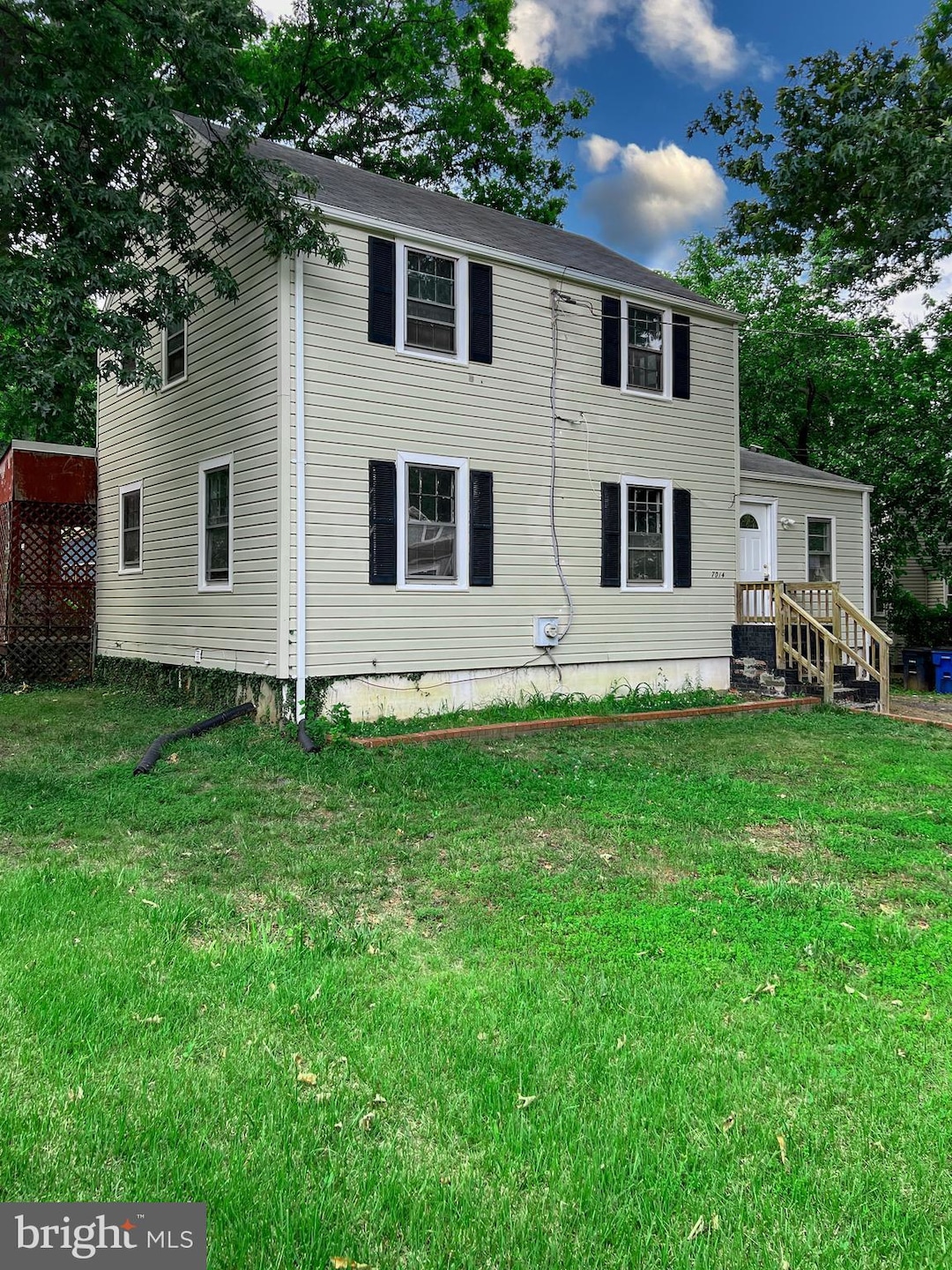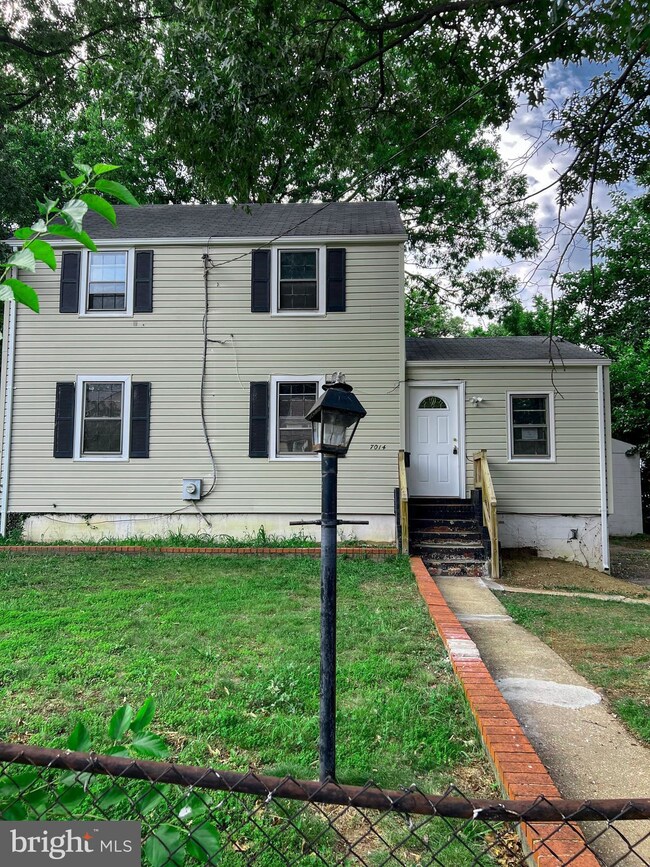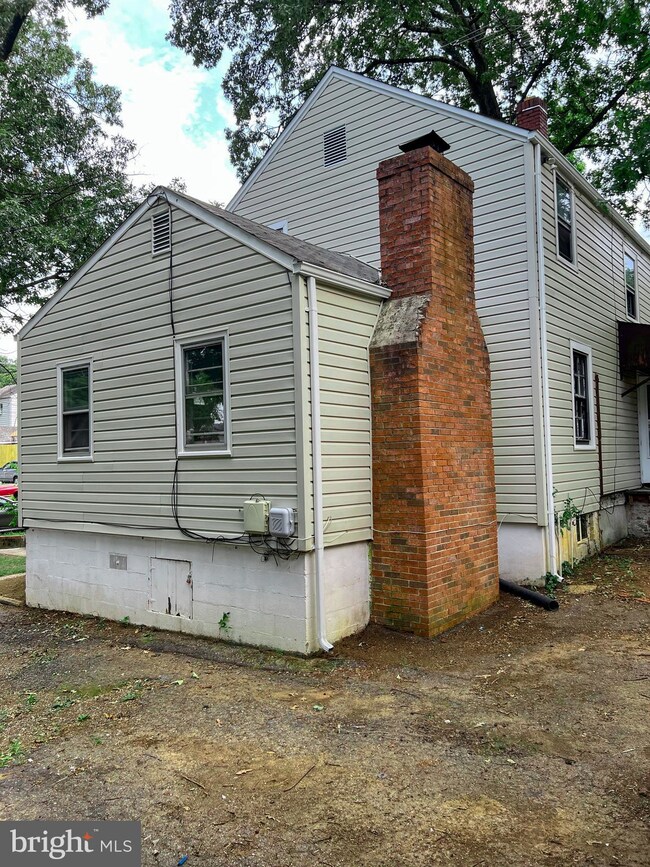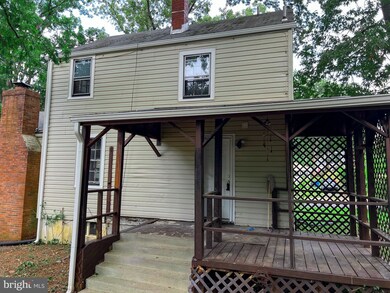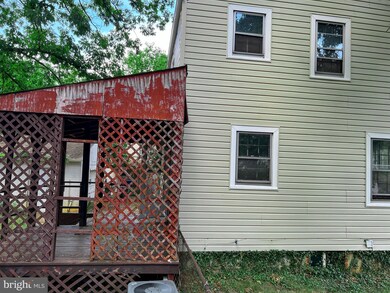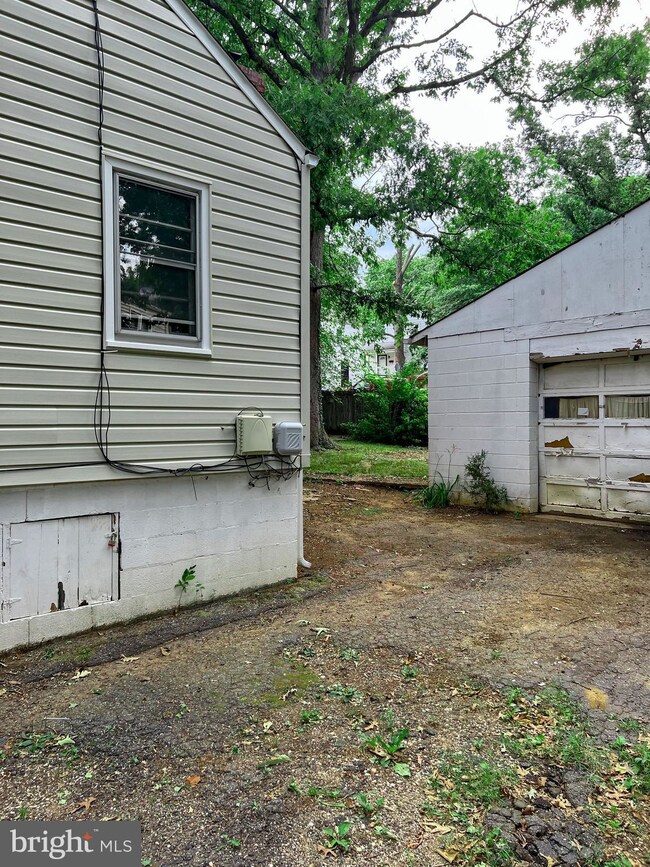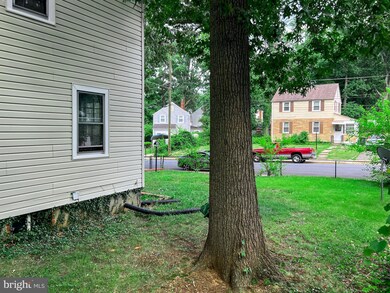
7014 Taylor St Hyattsville, MD 20784
Landover Hills NeighborhoodHighlights
- Colonial Architecture
- Engineered Wood Flooring
- No HOA
- Deck
- 1 Fireplace
- 2 Car Detached Garage
About This Home
As of March 2023Terrific potential. 3 bedrooms, 2 full bathrooms, single family home with back porch/deck and detached 2 car garage. The entry level has a living room (with fireplace), dining room, and separate kitchen. The kitchen leads out the backyard deck and provides access to the finished basement. The basement has plenty of room for multiple purposes. Upstairs is the owner’s suite, two additional bedrooms, and a bathroom. This home is just minutes away from multiple local shopping and dining options. No HOA fees. The neighborhood is lush and tree-lined. A short walk to the Landover metro station and less than 5 minute drive to Washington DC. Great location for commuters using I95/I495.
Last Agent to Sell the Property
Mid-Atlantic Realty License #SP98358694 Listed on: 06/26/2022
Home Details
Home Type
- Single Family
Est. Annual Taxes
- $5,831
Year Built
- Built in 1940
Lot Details
- 7,200 Sq Ft Lot
- Chain Link Fence
- Property is in average condition
- Property is zoned RSF65
Parking
- 2 Car Detached Garage
- Oversized Parking
- Driveway
Home Design
- Colonial Architecture
- Slab Foundation
- Composition Roof
- Vinyl Siding
Interior Spaces
- Property has 3 Levels
- 1 Fireplace
- Family Room
- Dining Room
- Engineered Wood Flooring
- Basement
Bedrooms and Bathrooms
- 3 Bedrooms
- En-Suite Primary Bedroom
Outdoor Features
- Deck
Schools
- Judge Sylvania W. Woods Elementary School
- Charles Carroll Middle School
- Parkdale High School
Utilities
- 90% Forced Air Heating and Cooling System
- Natural Gas Water Heater
Community Details
- No Home Owners Association
- Landover Hills Subdivision
Listing and Financial Details
- Tax Lot 26
- Assessor Parcel Number 17020108878
Ownership History
Purchase Details
Home Financials for this Owner
Home Financials are based on the most recent Mortgage that was taken out on this home.Purchase Details
Home Financials for this Owner
Home Financials are based on the most recent Mortgage that was taken out on this home.Purchase Details
Home Financials for this Owner
Home Financials are based on the most recent Mortgage that was taken out on this home.Purchase Details
Purchase Details
Purchase Details
Purchase Details
Similar Homes in the area
Home Values in the Area
Average Home Value in this Area
Purchase History
| Date | Type | Sale Price | Title Company |
|---|---|---|---|
| Deed | $425,000 | One Choice Title & Escrow | |
| Deed | $328,000 | First American Title | |
| Deed | $215,000 | Michaels Title & Escrow Llc | |
| Deed | $215,000 | Michaels Title & Escrow Llc | |
| Deed | $122,000 | -- | |
| Deed | $78,000 | -- | |
| Deed | $113,000 | -- | |
| Deed | $116,500 | -- |
Mortgage History
| Date | Status | Loan Amount | Loan Type |
|---|---|---|---|
| Open | $417,302 | FHA | |
| Previous Owner | $24,904 | FHA | |
| Previous Owner | $211,105 | FHA | |
| Previous Owner | $334,550 | Stand Alone Refi Refinance Of Original Loan | |
| Previous Owner | $289,600 | Stand Alone Refi Refinance Of Original Loan | |
| Previous Owner | $252,494 | Stand Alone Second | |
| Previous Owner | $251,720 | Stand Alone Refi Refinance Of Original Loan | |
| Previous Owner | $202,400 | Stand Alone Second |
Property History
| Date | Event | Price | Change | Sq Ft Price |
|---|---|---|---|---|
| 03/17/2023 03/17/23 | Sold | $410,000 | 0.0% | $249 / Sq Ft |
| 01/16/2023 01/16/23 | Pending | -- | -- | -- |
| 12/28/2022 12/28/22 | Price Changed | $410,000 | -3.5% | $249 / Sq Ft |
| 11/16/2022 11/16/22 | Price Changed | $424,900 | -2.3% | $258 / Sq Ft |
| 11/05/2022 11/05/22 | For Sale | $434,900 | +32.6% | $265 / Sq Ft |
| 07/18/2022 07/18/22 | Sold | $328,000 | -5.5% | $282 / Sq Ft |
| 07/01/2022 07/01/22 | Pending | -- | -- | -- |
| 06/26/2022 06/26/22 | For Sale | $347,000 | +61.4% | $298 / Sq Ft |
| 01/30/2017 01/30/17 | Sold | $215,000 | 0.0% | $185 / Sq Ft |
| 09/22/2016 09/22/16 | Pending | -- | -- | -- |
| 09/15/2016 09/15/16 | For Sale | $215,000 | 0.0% | $185 / Sq Ft |
| 09/13/2016 09/13/16 | Off Market | $215,000 | -- | -- |
| 09/13/2016 09/13/16 | For Sale | $215,000 | -- | $185 / Sq Ft |
Tax History Compared to Growth
Tax History
| Year | Tax Paid | Tax Assessment Tax Assessment Total Assessment is a certain percentage of the fair market value that is determined by local assessors to be the total taxable value of land and additions on the property. | Land | Improvement |
|---|---|---|---|---|
| 2024 | $6,937 | $340,733 | $0 | $0 |
| 2023 | $4,709 | $305,000 | $75,600 | $229,400 |
| 2022 | $6,026 | $294,700 | $0 | $0 |
| 2021 | $5,831 | $284,400 | $0 | $0 |
| 2020 | $5,628 | $274,100 | $70,300 | $203,800 |
| 2019 | $4,742 | $254,100 | $0 | $0 |
| 2018 | $4,610 | $234,100 | $0 | $0 |
| 2017 | $3,459 | $214,100 | $0 | $0 |
| 2016 | -- | $193,433 | $0 | $0 |
| 2015 | $3,318 | $172,767 | $0 | $0 |
| 2014 | $3,318 | $152,100 | $0 | $0 |
Agents Affiliated with this Home
-
Joe Okon

Seller's Agent in 2023
Joe Okon
Century 21 New Millennium
(240) 305-4918
2 in this area
79 Total Sales
-
Richard Acosta

Buyer's Agent in 2023
Richard Acosta
First Decision Realty LLC
(703) 268-6156
1 in this area
45 Total Sales
-
Belinda Danies
B
Seller's Agent in 2022
Belinda Danies
Mid-Atlantic Realty
(301) 787-2553
1 in this area
10 Total Sales
-
Michael Johnson

Seller's Agent in 2017
Michael Johnson
United Real Estate HomeSource
(240) 687-9445
22 Total Sales
Map
Source: Bright MLS
MLS Number: MDPG2047868
APN: 02-0108878
- 7020 Taylor Terrace
- 3902 Thornwood Rd
- 4413 72nd Ave
- 4206 74th Place
- 3903 73rd Ave
- 6909 Standish Dr
- 7414 Parkwood St
- 6730 Darby Rd
- 6836 Standish Dr
- 7212 Marywood St
- 4827 69th Place
- 4714 Glenoak Rd
- 4828 Woodlawn Dr
- 5112 72nd Place
- 3717 Ingalls Ave
- 3706 Ingalls Ave
- 4704 Rockford Dr
- 7701 Emerson Rd
- 7750 Decatur Rd
- 4004 Meadow Trail Ln
