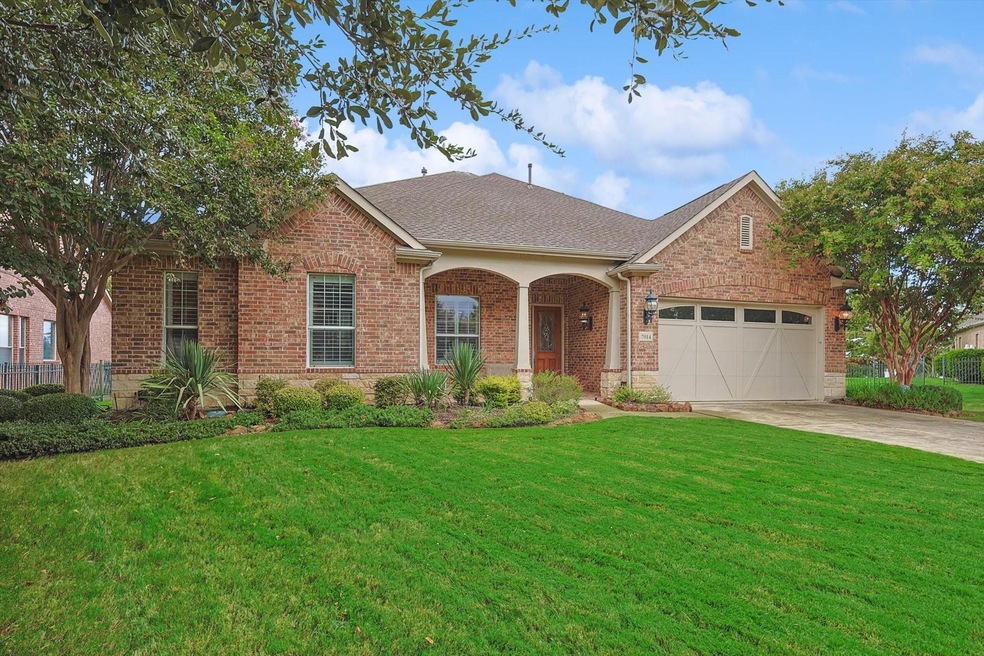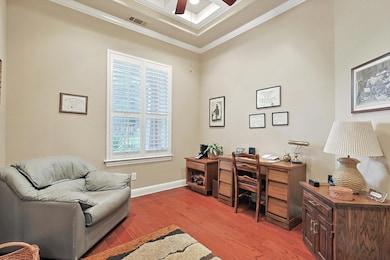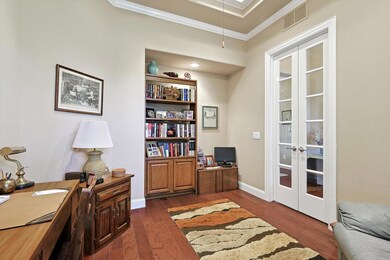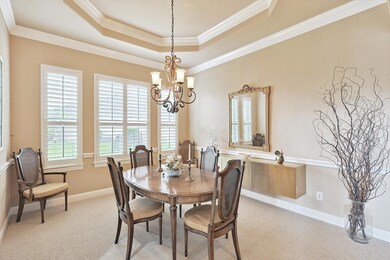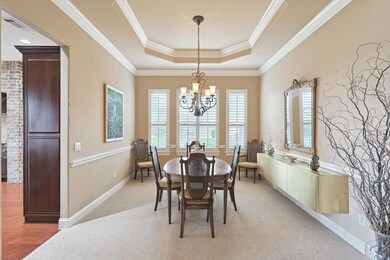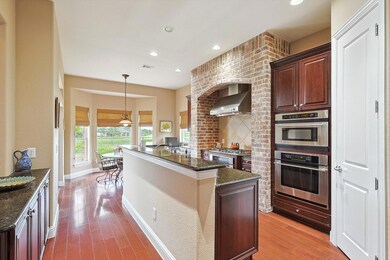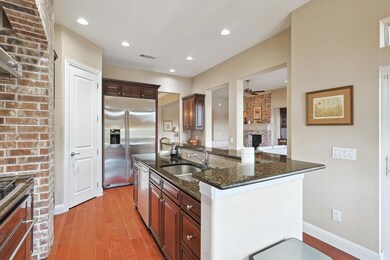
7014 White Rock Ct Frisco, TX 75034
Frisco Lakes NeighborhoodHighlights
- On Golf Course
- Senior Community
- Open Floorplan
- Fitness Center
- Built-In Refrigerator
- Community Lake
About This Home
As of November 2024Exquisite DeLeon plan for the discriminating executive who expects outstanding architectural finishes. Spectacular golf-lake views. Tandem garage. Stunning crème de la crème features throughout. Gorgeous hardwoods. Flowing open plan leads to the great room with brick fireplace & entertainment bar. Game room can be a private media space, den or hobby room. Kitchen w 42” cherry cabinets, granite counters, walk-in pantry, stainless steel appliances, 2 convection ovens & microwave, built-in refrigerator, gas cooktop with brick surround. Breakfast with built-in granite desk & bay window w lake views. Formal study offers Fr doors & coffered ceiling. Powder bath withfurniture style vanity. Elegant dining room boasts trey ceiling, skip trowel walls & chair rail. Primary suite with bay window, sitting area, spa tub, his & hers granite vanities, + a huge walk-in closet. Guest bedrooms share a Hollywood bath. Outdoor liv environment w covered patio-perfect for entertaining.
Last Agent to Sell the Property
Keller Williams Realty DPR Brokerage Phone: 469-693-3899 License #0602560 Listed on: 09/12/2024

Last Buyer's Agent
Keller Williams Realty DPR Brokerage Phone: 469-693-3899 License #0602560 Listed on: 09/12/2024

Home Details
Home Type
- Single Family
Est. Annual Taxes
- $13,313
Year Built
- Built in 2007
Lot Details
- 0.28 Acre Lot
- On Golf Course
- Cul-De-Sac
- Wrought Iron Fence
- Landscaped
- Interior Lot
- Sprinkler System
- Few Trees
- Back Yard
HOA Fees
- $170 Monthly HOA Fees
Parking
- 3 Car Attached Garage
- Enclosed Parking
- Front Facing Garage
- Tandem Parking
- Garage Door Opener
Home Design
- Traditional Architecture
- Brick Exterior Construction
- Slab Foundation
- Composition Roof
Interior Spaces
- 3,000 Sq Ft Home
- 1-Story Property
- Open Floorplan
- Ceiling Fan
- Chandelier
- Fireplace Features Masonry
- Window Treatments
- Bay Window
- Living Room with Fireplace
- Washer and Electric Dryer Hookup
Kitchen
- Eat-In Kitchen
- Double Convection Oven
- Electric Oven
- Gas Cooktop
- <<microwave>>
- Built-In Refrigerator
- Dishwasher
- Kitchen Island
- Granite Countertops
- Disposal
Flooring
- Wood
- Carpet
- Tile
Bedrooms and Bathrooms
- 3 Bedrooms
- Walk-In Closet
- Double Vanity
Home Security
- Carbon Monoxide Detectors
- Fire and Smoke Detector
Outdoor Features
- Covered patio or porch
- Rain Gutters
Schools
- Hackberry Elementary School
- Little Elm High School
Utilities
- Central Heating and Cooling System
- Heating System Uses Natural Gas
- Vented Exhaust Fan
- Underground Utilities
- Gas Water Heater
- High Speed Internet
- Phone Available
- Cable TV Available
Listing and Financial Details
- Legal Lot and Block 4 / 16A
- Assessor Parcel Number R311737
Community Details
Overview
- Senior Community
- Association fees include all facilities, management, ground maintenance, maintenance structure
- Castle Group Association
- Frisco Lakes By Del Webb Villa Subdivision
- Community Lake
- Greenbelt
Amenities
- Restaurant
Recreation
- Golf Course Community
- Tennis Courts
- Fitness Center
- Community Pool
Ownership History
Purchase Details
Home Financials for this Owner
Home Financials are based on the most recent Mortgage that was taken out on this home.Purchase Details
Purchase Details
Purchase Details
Home Financials for this Owner
Home Financials are based on the most recent Mortgage that was taken out on this home.Purchase Details
Home Financials for this Owner
Home Financials are based on the most recent Mortgage that was taken out on this home.Similar Homes in Frisco, TX
Home Values in the Area
Average Home Value in this Area
Purchase History
| Date | Type | Sale Price | Title Company |
|---|---|---|---|
| Warranty Deed | -- | Mh Title | |
| Executors Deed | -- | None Listed On Document | |
| Warranty Deed | -- | Fatco | |
| Vendors Lien | -- | Hftc | |
| Vendors Lien | -- | Fatco |
Mortgage History
| Date | Status | Loan Amount | Loan Type |
|---|---|---|---|
| Previous Owner | $309,600 | Purchase Money Mortgage | |
| Previous Owner | $400,000 | Purchase Money Mortgage |
Property History
| Date | Event | Price | Change | Sq Ft Price |
|---|---|---|---|---|
| 11/04/2024 11/04/24 | Sold | -- | -- | -- |
| 10/02/2024 10/02/24 | Pending | -- | -- | -- |
| 09/12/2024 09/12/24 | For Sale | $850,000 | -- | $283 / Sq Ft |
Tax History Compared to Growth
Tax History
| Year | Tax Paid | Tax Assessment Tax Assessment Total Assessment is a certain percentage of the fair market value that is determined by local assessors to be the total taxable value of land and additions on the property. | Land | Improvement |
|---|---|---|---|---|
| 2024 | $3,319 | $791,945 | $245,159 | $552,666 |
| 2023 | $3,319 | $719,950 | $245,159 | $541,971 |
| 2022 | $13,594 | $654,500 | $210,137 | $476,794 |
| 2021 | $12,883 | $595,000 | $210,137 | $384,863 |
| 2020 | $12,061 | $545,716 | $148,847 | $396,869 |
| 2019 | $12,941 | $559,671 | $148,846 | $410,825 |
| 2018 | $11,768 | $529,060 | $140,616 | $388,444 |
| 2017 | $11,665 | $521,120 | $140,616 | $380,504 |
| 2016 | $5,012 | $503,862 | $140,616 | $363,246 |
| 2015 | $5,094 | $488,796 | $140,616 | $348,180 |
| 2013 | -- | $445,000 | $140,616 | $304,384 |
Agents Affiliated with this Home
-
Jan Belcher

Seller's Agent in 2024
Jan Belcher
Keller Williams Realty DPR
(469) 693-3899
117 in this area
204 Total Sales
-
Trish Scates
T
Seller Co-Listing Agent in 2024
Trish Scates
Keller Williams Realty DPR
(972) 800-1554
161 in this area
210 Total Sales
Map
Source: North Texas Real Estate Information Systems (NTREIS)
MLS Number: 20693927
APN: R311737
- 7182 White Rock Ct
- 1130 Pasatiempo Dr
- 7356 Pasatiempo Dr
- 862 Carrington Greens Dr
- 6666 Dewees Ln
- 6655 Dewees Ln
- 942 Carrington Greens Dr
- 1504 Birmingham Forest Dr
- 1628 Overwood Dr
- 7421 Kite Ln
- 7538 Kite Ln
- 7205 Oakmont Dr
- 7456 Wiley Ln
- 7523 Kite Ln
- 6672 Lincoln Hills Ct
- 7552 Angel Trace Dr
- 1803 Battle Creek Dr
- 6173 Arcadia Park Ln
- 7735 Whirlwind Dr
- 7546 Cascata Dr
