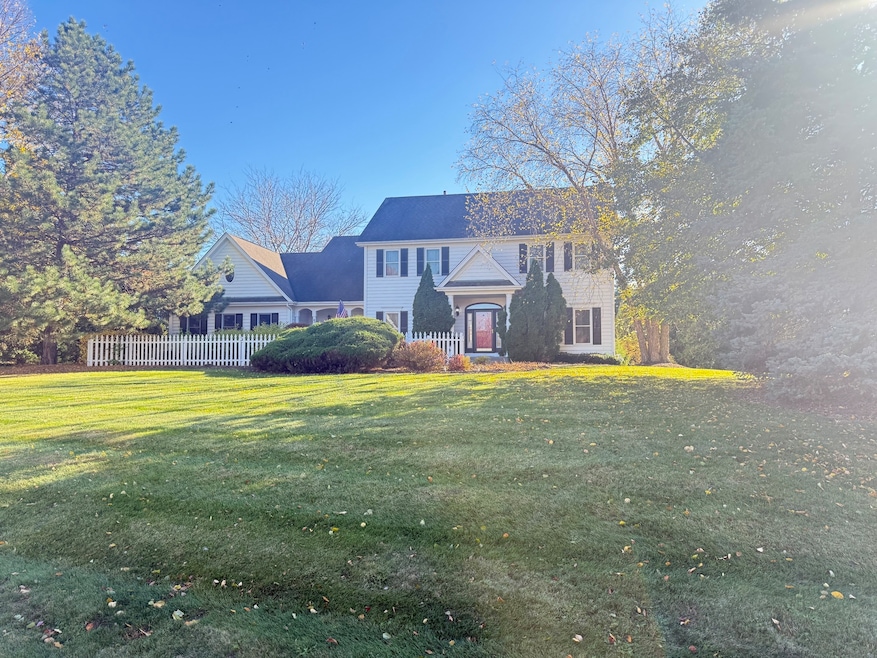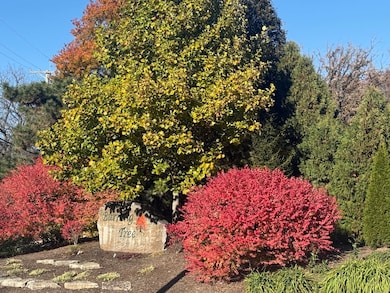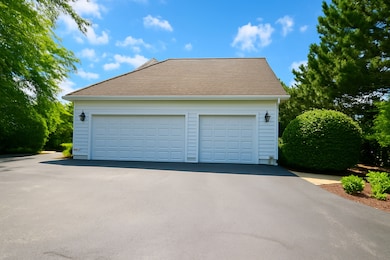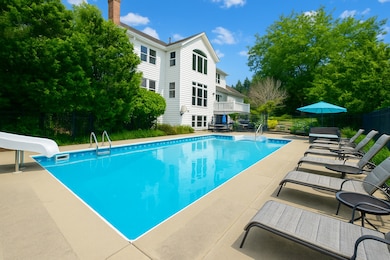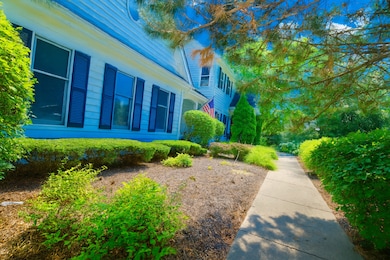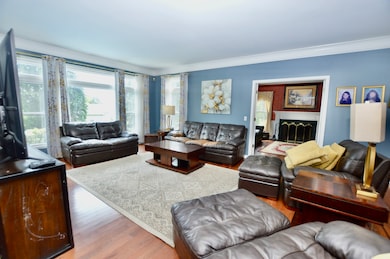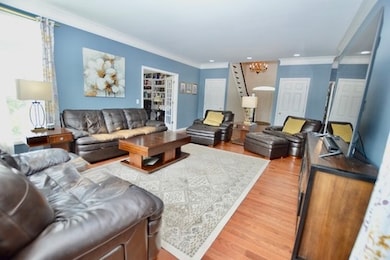7015 Burning Tree Cir McHenry, IL 60050
Estimated payment $4,160/month
Highlights
- In Ground Pool
- 0.91 Acre Lot
- Landscaped Professionally
- McHenry Community High School - Upper Campus Rated A-
- Colonial Architecture
- Wood Flooring
About This Home
Welcome to your forever home - spacious, elegant, and full of possibilities! This beautiful 4,000+ sq. ft. residence features four bedrooms, three full and two half baths, and multiple living and entertaining spaces. The grand two-story foyer opens to bright formal living and dining rooms, while the open-concept kitchen and family room create the perfect setting for connection and comfort. Relax in the cozy library or media room with a fireplace, or retreat to the finished basement with an office/potential 5th bedroom and large rec room - ideal for movie nights and game days. Enjoy your own private backyard paradise with professional landscaping, a natural stone patio, and a sparkling in-ground pool - perfect for entertaining or unwinding outdoors. Upstairs, four spacious bedrooms include a luxurious primary suite with a spa-like bath, soaking tub, dual vanities, and walk-in closets. A home with great bones, timeless charm, and endless potential - ready for your personal touch! *Where new memories begin, and old ones are cherished*
Home Details
Home Type
- Single Family
Est. Annual Taxes
- $16,778
Year Built
- Built in 1995
Lot Details
- 0.91 Acre Lot
- Lot Dimensions are 200x208x153x206
- Landscaped Professionally
- Corner Lot
- Paved or Partially Paved Lot
HOA Fees
- $17 Monthly HOA Fees
Parking
- 3 Car Garage
- Driveway
- Parking Included in Price
Home Design
- Colonial Architecture
- Asphalt Roof
- Concrete Perimeter Foundation
Interior Spaces
- 5,275 Sq Ft Home
- 2-Story Property
- Skylights
- Wood Burning Fireplace
- Fireplace With Gas Starter
- Replacement Windows
- Family Room with Fireplace
- Family Room Downstairs
- Living Room
- Breakfast Room
- Formal Dining Room
- Home Office
- Wood Flooring
- Granite Countertops
- Laundry Room
Bedrooms and Bathrooms
- 4 Bedrooms
- 4 Potential Bedrooms
- Walk-In Closet
- Soaking Tub
Basement
- Basement Fills Entire Space Under The House
- Finished Basement Bathroom
Outdoor Features
- In Ground Pool
- Porch
Schools
- Valley View Elementary School
- Parkland Middle School
- Mchenry Campus High School
Utilities
- Central Air
- Heating System Uses Natural Gas
- Well
- Septic Tank
Community Details
- President Association, Phone Number (815) 307-3532
- Burning Tree Subdivision
- Property managed by Burning Tree Homeowners Association
Map
Home Values in the Area
Average Home Value in this Area
Tax History
| Year | Tax Paid | Tax Assessment Tax Assessment Total Assessment is a certain percentage of the fair market value that is determined by local assessors to be the total taxable value of land and additions on the property. | Land | Improvement |
|---|---|---|---|---|
| 2024 | $16,778 | $206,340 | $12,759 | $193,581 |
| 2023 | $16,338 | $184,860 | $11,431 | $173,429 |
| 2022 | $15,722 | $171,500 | $23,481 | $148,019 |
| 2021 | $15,039 | $159,713 | $21,867 | $137,846 |
| 2020 | $14,562 | $153,055 | $20,955 | $132,100 |
| 2019 | $14,368 | $145,337 | $19,898 | $125,439 |
| 2018 | $16,255 | $147,839 | $20,241 | $127,598 |
| 2017 | $15,670 | $138,751 | $18,997 | $119,754 |
| 2016 | $15,209 | $129,674 | $17,754 | $111,920 |
| 2013 | -- | $127,670 | $17,480 | $110,190 |
Property History
| Date | Event | Price | List to Sale | Price per Sq Ft |
|---|---|---|---|---|
| 12/03/2025 12/03/25 | Pending | -- | -- | -- |
| 11/17/2025 11/17/25 | Price Changed | $525,000 | -5.4% | $100 / Sq Ft |
| 11/06/2025 11/06/25 | For Sale | $555,000 | -- | $105 / Sq Ft |
Purchase History
| Date | Type | Sale Price | Title Company |
|---|---|---|---|
| Warranty Deed | $334,000 | Chicago Title Insurance Co | |
| Trustee Deed | $317,000 | Chicago Title |
Mortgage History
| Date | Status | Loan Amount | Loan Type |
|---|---|---|---|
| Previous Owner | $300,000 | No Value Available | |
| Previous Owner | $227,000 | No Value Available |
Source: Midwest Real Estate Data (MRED)
MLS Number: 12512302
APN: 09-32-104-001
- 6522 Sycamore Ct
- 7111 Forest Oak Dr
- 7212 Forest Oak Dr
- 7319 Forest Oak Dr
- 6515 Chickaloon Dr
- 7408 Forest Oak Dr
- 7407 Forest Oak Dr
- 1001 Draper Rd
- 509 Legend Ln Unit 224
- 507 Legend Ln
- 1029 Draper Rd
- 6409 Donegal Ln
- 1113 Draper Rd
- 1420 Draper Rd
- 5912 Dublin Ct Unit 61
- 7208 Millburne Ct
- 7200 Millburne Ct
- 6567 Walnut Ct
- 6565 Walnut Ct
- 6563 Walnut Ct
