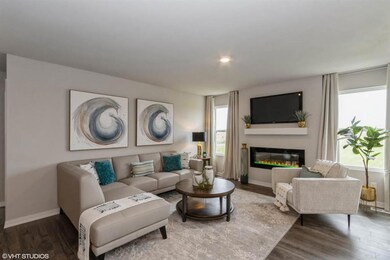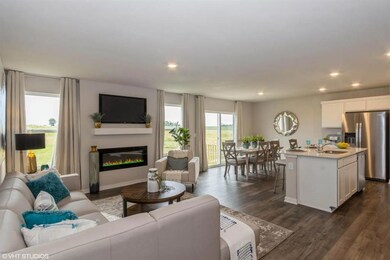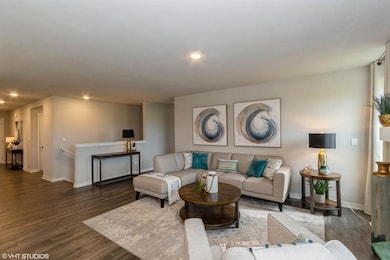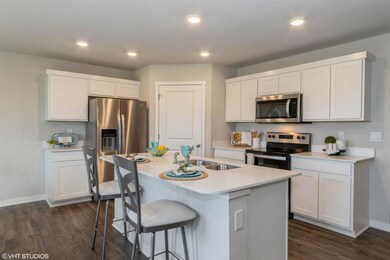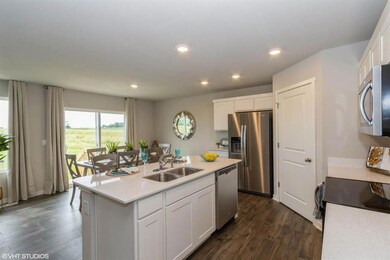
7015 Chenango Ln SW Cedar Rapids, IA 52404
Highlights
- New Construction
- Great Room with Fireplace
- Ranch Style House
- Prairie Ridge Elementary School Rated A-
- Recreation Room
- Eat-In Kitchen
About This Home
As of July 2024*MOVE IN READY*D.R. Horton, America’s Builder, presents the Hamilton. This spacious Ranch home includes 3 Bedrooms and 2 Bathrooms. As you make your way into the main living area, you’ll find an open Great Room featuring a cozy fireplace. The Gourmet Kitchen includes a Walk-In Pantry, Quartz Countertops, and a Large Island overlooking the Dining and Great Room. The Primary Bedroom offers a large Walk-In Closet, as well as an ensuite bathroom with dual vanity sink and walk-in shower. Two additional Large Bedrooms and the second full Bathroom are split from the Primary Bedroom at the opposite side of the home. All D.R. Horton Iowa homes include our America’s Smart HomeTM Technology and comes with an industry-leading suite of smart home products. Video doorbell, garage door control, lighting, door lock, thermostat, and voice - all controlled through one convenient app! Also included are DEAKO® decorative plug-n-play light switches with smart switch capability. Photos may be similar but not necessarily of subject property, including interior and exterior colors, finishes and appliances.
Home Details
Home Type
- Single Family
Est. Annual Taxes
- $90
Year Built
- 2023
HOA Fees
- $8 Monthly HOA Fees
Parking
- 3 Car Garage
Home Design
- Ranch Style House
- Frame Construction
- Vinyl Construction Material
Interior Spaces
- 1,498 Sq Ft Home
- Electric Fireplace
- Great Room with Fireplace
- Family Room
- Combination Kitchen and Dining Room
- Recreation Room
- Basement Fills Entire Space Under The House
Kitchen
- Eat-In Kitchen
- Microwave
- Dishwasher
Bedrooms and Bathrooms
- 3 Main Level Bedrooms
- 2 Full Bathrooms
Additional Features
- 10,454 Sq Ft Lot
- Forced Air Cooling System
Community Details
- Built by DR HORTON
Ownership History
Purchase Details
Home Financials for this Owner
Home Financials are based on the most recent Mortgage that was taken out on this home.Similar Homes in Cedar Rapids, IA
Home Values in the Area
Average Home Value in this Area
Purchase History
| Date | Type | Sale Price | Title Company |
|---|---|---|---|
| Warranty Deed | $335,000 | None Listed On Document |
Mortgage History
| Date | Status | Loan Amount | Loan Type |
|---|---|---|---|
| Open | $328,922 | FHA |
Property History
| Date | Event | Price | Change | Sq Ft Price |
|---|---|---|---|---|
| 07/01/2024 07/01/24 | Sold | $334,990 | -1.5% | $224 / Sq Ft |
| 03/05/2024 03/05/24 | Pending | -- | -- | -- |
| 01/30/2024 01/30/24 | Price Changed | $339,990 | 0.0% | $227 / Sq Ft |
| 01/30/2024 01/30/24 | For Sale | $339,990 | +1.5% | $227 / Sq Ft |
| 01/11/2024 01/11/24 | Pending | -- | -- | -- |
| 12/06/2023 12/06/23 | Price Changed | $334,990 | -1.5% | $224 / Sq Ft |
| 11/14/2023 11/14/23 | Price Changed | $339,990 | -1.4% | $227 / Sq Ft |
| 10/17/2023 10/17/23 | Price Changed | $344,990 | -1.1% | $230 / Sq Ft |
| 10/04/2023 10/04/23 | Price Changed | $348,990 | 0.0% | $233 / Sq Ft |
| 10/04/2023 10/04/23 | For Sale | $348,990 | +1.2% | $233 / Sq Ft |
| 08/06/2023 08/06/23 | Pending | -- | -- | -- |
| 06/20/2023 06/20/23 | Price Changed | $344,990 | +3.0% | $230 / Sq Ft |
| 06/13/2023 06/13/23 | For Sale | $334,990 | +502.0% | $224 / Sq Ft |
| 10/04/2022 10/04/22 | Sold | $55,645 | -2.4% | -- |
| 09/20/2021 09/20/21 | Pending | -- | -- | -- |
| 04/06/2021 04/06/21 | For Sale | $57,000 | -- | -- |
Tax History Compared to Growth
Tax History
| Year | Tax Paid | Tax Assessment Tax Assessment Total Assessment is a certain percentage of the fair market value that is determined by local assessors to be the total taxable value of land and additions on the property. | Land | Improvement |
|---|---|---|---|---|
| 2023 | $90 | $4,100 | $4,100 | $0 |
| 2022 | $9,000 | $4,100 | $4,100 | $0 |
Agents Affiliated with this Home
-
K
Seller's Agent in 2024
Kathryn Greer
DRH Realty Of Iowa, LLC
(515) 605-7444
1,990 Total Sales
-

Seller's Agent in 2022
Heather Morris
SKOGMAN REALTY
(319) 366-6427
408 Total Sales
-
D
Buyer's Agent in 2022
Donald Fieldhouse
Cedar Rapids Area Association of REALTORS
(239) 774-6598
4,915 Total Sales
Map
Source: Cedar Rapids Area Association of REALTORS®
MLS Number: 2303837
APN: 19154-03013-00000
- 6612 Artesa Bell Dr SW
- 6720 Artesa Bell Dr
- 6806 Artesa Bell Dr
- 7006 Colpepper Dr SW
- 7102 Colpepper Dr SW
- 6614 Scarlet Rose Cir SW
- 1301 Scarlet Sage Dr SW
- 1808 Scarlet Sage Dr SW
- 5937 Muirfield Dr SW Unit 2
- 5811 Muirfield Dr SW Unit 6
- 1902 Hoover Trail Cir SW
- 6212 Hoover Trail Rd SW
- 1712 Hoover Trail Ct SW
- 6319 Hoover Trail Rd SW
- 1506 Wheatland Ct SW
- 369 Saint Olaf St SW
- 6620 Preston Terrace Ct SW
- 5655 Deerwood St SW
- 62 Oklahoma Ave SW
- 5660 Briarwood St SW

