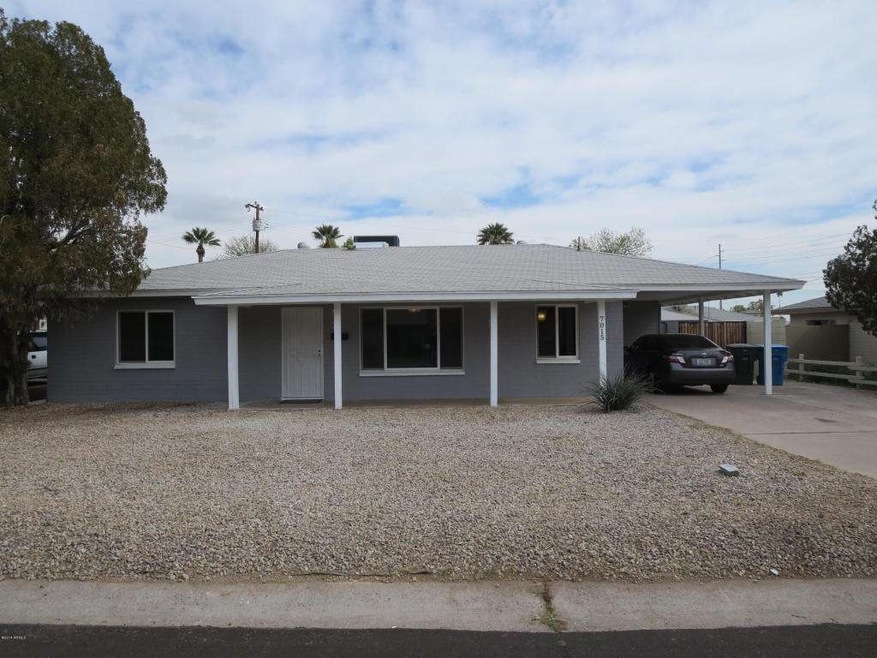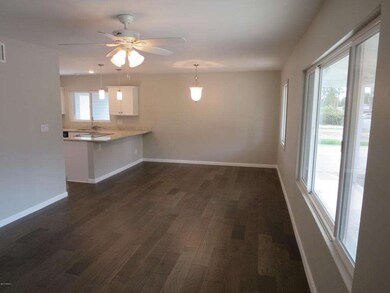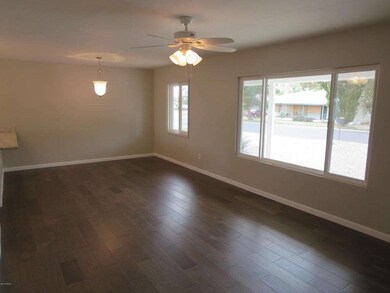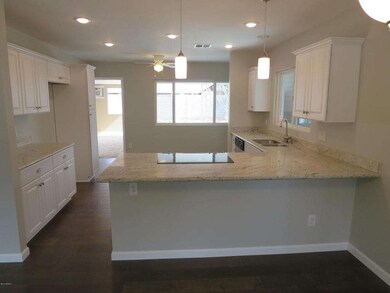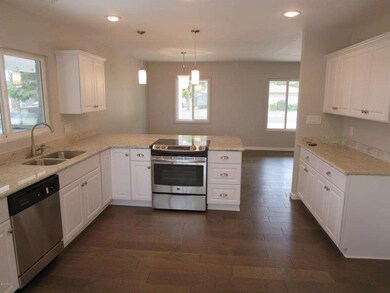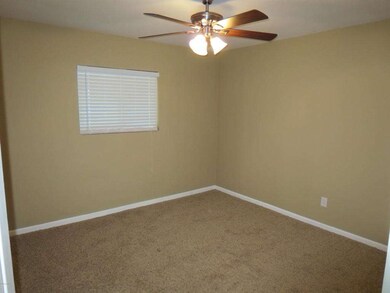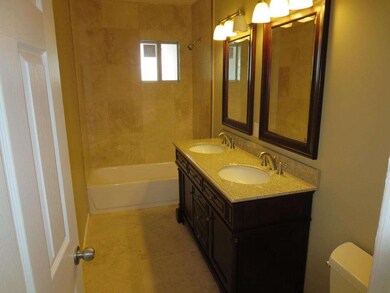
7015 N 10th Place Phoenix, AZ 85020
Camelback East Village NeighborhoodHighlights
- Wood Flooring
- Granite Countertops
- Covered Patio or Porch
- Madison Richard Simis School Rated A-
- No HOA
- Eat-In Kitchen
About This Home
As of March 2014Beautifully remodeled ranch home in N. Central Phx. Home is located in a great neighborhood, close to Madison Simis, and convenient access to 51 Fwy, canal, and great restaurants and shopping. Wonderful open floor plan. Amazing new kitchen with new cabinets, granite counters and SS appliances. Dark stained engineered wood floor throughout. Updated bathrooms with travertine tile. New carpet in bedrooms. Updated 6 panel doors. Freshly painted exterior and interior. Big bonus- AZ room that is not part of sq ft. Duel pane windows. New lighting throughout. Block wall. A great home!
Last Agent to Sell the Property
Highland Real Estate License #BR046673000 Listed on: 02/09/2014
Home Details
Home Type
- Single Family
Est. Annual Taxes
- $1,137
Year Built
- Built in 1953
Lot Details
- 7,545 Sq Ft Lot
- Block Wall Fence
Parking
- 1 Carport Space
Home Design
- Composition Roof
- Block Exterior
Interior Spaces
- 1,312 Sq Ft Home
- 1-Story Property
- Ceiling Fan
- Double Pane Windows
- Washer and Dryer Hookup
Kitchen
- Eat-In Kitchen
- Breakfast Bar
- Dishwasher
- Granite Countertops
Flooring
- Wood
- Carpet
Bedrooms and Bathrooms
- 3 Bedrooms
- 2 Bathrooms
Outdoor Features
- Covered Patio or Porch
Schools
- Madison Richard Simis Elementary School
- Madison Meadows Middle School
- North High School
Utilities
- Refrigerated Cooling System
- Heating System Uses Natural Gas
- High Speed Internet
- Cable TV Available
Community Details
- No Home Owners Association
- Brannandale Subdivision
Listing and Financial Details
- Tax Lot 25
- Assessor Parcel Number 160-28-025
Ownership History
Purchase Details
Home Financials for this Owner
Home Financials are based on the most recent Mortgage that was taken out on this home.Purchase Details
Home Financials for this Owner
Home Financials are based on the most recent Mortgage that was taken out on this home.Purchase Details
Purchase Details
Purchase Details
Purchase Details
Home Financials for this Owner
Home Financials are based on the most recent Mortgage that was taken out on this home.Purchase Details
Home Financials for this Owner
Home Financials are based on the most recent Mortgage that was taken out on this home.Purchase Details
Similar Homes in Phoenix, AZ
Home Values in the Area
Average Home Value in this Area
Purchase History
| Date | Type | Sale Price | Title Company |
|---|---|---|---|
| Warranty Deed | $250,000 | Empire West Title Agency | |
| Interfamily Deed Transfer | -- | Title Management Agency Of A | |
| Cash Sale Deed | $191,500 | Title Management Agency Of A | |
| Cash Sale Deed | $113,000 | First American Title Ins Co | |
| Trustee Deed | $161,695 | Accommodation | |
| Interfamily Deed Transfer | -- | Stewart Title & Trust Of Pho | |
| Warranty Deed | $265,000 | Stewart Title & Trust Of Pho | |
| Interfamily Deed Transfer | -- | United Title Agency | |
| Interfamily Deed Transfer | -- | United Title Agency | |
| Warranty Deed | $89,000 | United Title Agency |
Mortgage History
| Date | Status | Loan Amount | Loan Type |
|---|---|---|---|
| Open | $375,000 | VA | |
| Closed | $293,000 | VA | |
| Closed | $250,000 | VA | |
| Previous Owner | $271,000 | Negative Amortization | |
| Previous Owner | $212,000 | Fannie Mae Freddie Mac | |
| Previous Owner | $139,918 | Unknown | |
| Previous Owner | $142,000 | No Value Available |
Property History
| Date | Event | Price | Change | Sq Ft Price |
|---|---|---|---|---|
| 03/28/2014 03/28/14 | Sold | $250,000 | -5.7% | $191 / Sq Ft |
| 03/06/2014 03/06/14 | Pending | -- | -- | -- |
| 02/09/2014 02/09/14 | For Sale | $265,000 | +38.4% | $202 / Sq Ft |
| 09/02/2013 09/02/13 | Sold | $191,500 | -8.8% | $146 / Sq Ft |
| 08/08/2013 08/08/13 | Pending | -- | -- | -- |
| 08/05/2013 08/05/13 | Price Changed | $209,900 | -4.6% | $160 / Sq Ft |
| 07/01/2013 07/01/13 | For Sale | $220,000 | -- | $168 / Sq Ft |
Tax History Compared to Growth
Tax History
| Year | Tax Paid | Tax Assessment Tax Assessment Total Assessment is a certain percentage of the fair market value that is determined by local assessors to be the total taxable value of land and additions on the property. | Land | Improvement |
|---|---|---|---|---|
| 2025 | $3,253 | $29,841 | -- | -- |
| 2024 | $3,159 | $28,420 | -- | -- |
| 2023 | $3,159 | $49,550 | $9,910 | $39,640 |
| 2022 | $3,058 | $37,850 | $7,570 | $30,280 |
| 2021 | $3,120 | $35,580 | $7,110 | $28,470 |
| 2020 | $1,658 | $28,850 | $5,770 | $23,080 |
| 2019 | $1,621 | $27,810 | $5,560 | $22,250 |
| 2018 | $2,871 | $28,170 | $5,630 | $22,540 |
| 2017 | $1,498 | $21,710 | $4,340 | $17,370 |
| 2016 | $1,444 | $17,860 | $3,570 | $14,290 |
| 2015 | $1,344 | $15,070 | $3,010 | $12,060 |
Agents Affiliated with this Home
-
Phillip Geretti

Seller's Agent in 2014
Phillip Geretti
Highland Real Estate
(602) 510-1492
21 in this area
132 Total Sales
-
Mercedes Roussel

Buyer's Agent in 2014
Mercedes Roussel
HomeSmart
(602) 549-4963
5 in this area
11 Total Sales
-
R
Seller's Agent in 2013
Randy Elston Roberts
DPR Realty
Map
Source: Arizona Regional Multiple Listing Service (ARMLS)
MLS Number: 5067395
APN: 160-28-025
- 6808 N 11th St
- 6750 N 11th Place
- 6741 N 10th St
- 826 E Lamar Rd
- 6747 N 12th St
- 6767 N 7th St Unit 214
- 6767 N 7th St Unit 105
- 6767 N 7th St Unit 227
- 6767 N 7th St Unit 230
- 6767 N 7th St Unit 123
- 6767 N 7th St Unit 118
- 6767 N 7th St Unit 212
- 6856 N 12th Way
- 846 E Ocotillo Rd
- 7028 N 12th Way
- 717 E Palmaire Ave
- 717 E Myrtle Ave
- 7042 N 13th St
- 542 E Flynn Ln
- 1208 E Tuckey Ln
