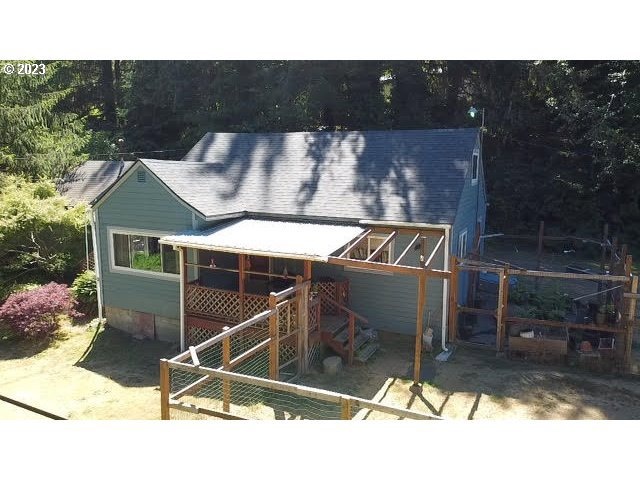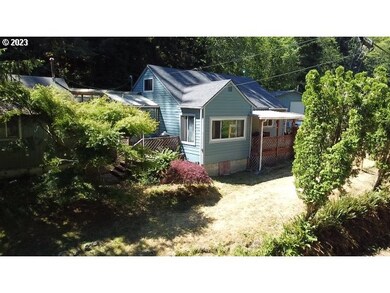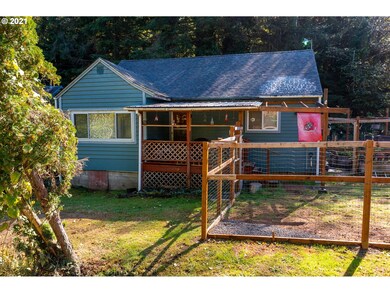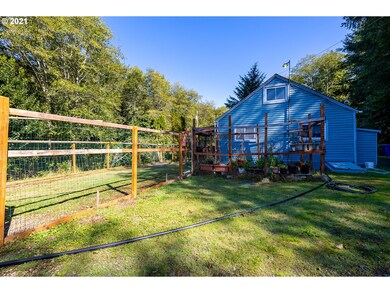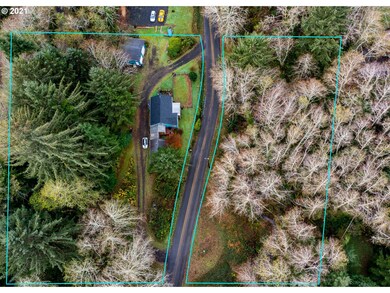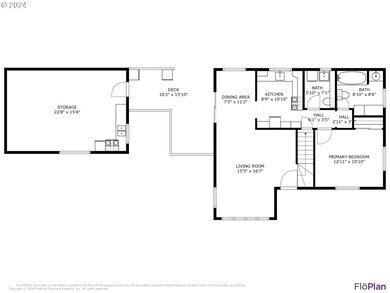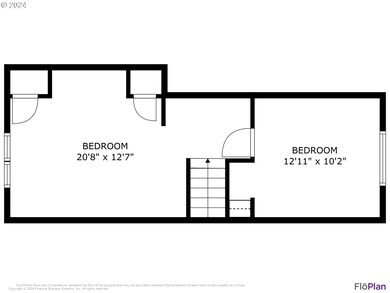
7015 NE Park Ln Otis, OR 97368
Neotsu NeighborhoodHighlights
- Home fronts a creek
- View of Trees or Woods
- Covered Deck
- RV Access or Parking
- 1.45 Acre Lot
- Traditional Architecture
About This Home
As of October 2024Looking for some privacy but still close to town? This charming home is located on 1.45 acres with a detached 24 X 24 garage & shop, RV parking w/hook ups, fenced in garden area and ample parking. Recent updates include new roof, exhaust vents, hot water tank, water proof flooring, countertops, vapor barrier and insulation. Generously sized Great room addition that has a door to the covered deck and fenced in dog area. The covered front porch provides weather protection and is the perfect BBQ area. Additional detached heated living space for office, studio or storage room. On the North side of the property there is a serene creek that runs year-round that is complimented by a peaceful setting within the trees that could be made into an additional outdoor entertaining space.
Last Agent to Sell the Property
Emerald Coast Realty-Seal Rock License #990800074 Listed on: 11/26/2021
Home Details
Home Type
- Single Family
Est. Annual Taxes
- $1,657
Year Built
- Built in 1941
Lot Details
- 1.45 Acre Lot
- Home fronts a creek
- Fenced
- Garden
- Property is zoned RR-5
Parking
- 2 Car Detached Garage
- Oversized Parking
- Extra Deep Garage
- Workshop in Garage
- Off-Street Parking
- RV Access or Parking
Home Design
- Traditional Architecture
- Pillar, Post or Pier Foundation
- Shingle Roof
- Cedar
Interior Spaces
- 1,064 Sq Ft Home
- 2-Story Property
- Vinyl Clad Windows
- Family Room
- Living Room
- Dining Room
- First Floor Utility Room
- Views of Woods
Kitchen
- Free-Standing Gas Range
- Dishwasher
Bedrooms and Bathrooms
- 2 Bedrooms
- Primary Bedroom on Main
Accessible Home Design
- Accessibility Features
- Minimal Steps
Outdoor Features
- Covered Deck
- Separate Outdoor Workshop
Additional Homes
- Accessory Dwelling Unit (ADU)
Schools
- Taft Elementary And Middle School
- Taft High School
Utilities
- No Cooling
- Forced Air Heating System
- Heating System Uses Gas
- Spring water is a source of water for the property
- Gas Water Heater
- Septic Tank
- High Speed Internet
Community Details
- No Home Owners Association
Listing and Financial Details
- Assessor Parcel Number R150595
Ownership History
Purchase Details
Home Financials for this Owner
Home Financials are based on the most recent Mortgage that was taken out on this home.Purchase Details
Home Financials for this Owner
Home Financials are based on the most recent Mortgage that was taken out on this home.Purchase Details
Home Financials for this Owner
Home Financials are based on the most recent Mortgage that was taken out on this home.Similar Homes in the area
Home Values in the Area
Average Home Value in this Area
Purchase History
| Date | Type | Sale Price | Title Company |
|---|---|---|---|
| Warranty Deed | -- | Western Title | |
| Interfamily Deed Transfer | -- | Ticor Title Company Of Or | |
| Warranty Deed | $197,760 | Wte |
Mortgage History
| Date | Status | Loan Amount | Loan Type |
|---|---|---|---|
| Open | $351,500 | New Conventional | |
| Previous Owner | $65,500 | Credit Line Revolving | |
| Previous Owner | $169,965 | FHA | |
| Previous Owner | $170,940 | FHA | |
| Previous Owner | $39,552 | Stand Alone Second | |
| Previous Owner | $158,208 | Purchase Money Mortgage |
Property History
| Date | Event | Price | Change | Sq Ft Price |
|---|---|---|---|---|
| 10/03/2024 10/03/24 | Sold | $370,000 | 0.0% | $348 / Sq Ft |
| 10/01/2024 10/01/24 | Sold | $370,000 | +1.4% | $348 / Sq Ft |
| 08/27/2024 08/27/24 | Pending | -- | -- | -- |
| 08/09/2024 08/09/24 | Price Changed | $365,000 | 0.0% | $343 / Sq Ft |
| 08/09/2024 08/09/24 | Price Changed | $365,000 | -3.9% | $343 / Sq Ft |
| 05/10/2024 05/10/24 | Price Changed | $380,000 | 0.0% | $357 / Sq Ft |
| 05/10/2024 05/10/24 | For Sale | $380,000 | 0.0% | $357 / Sq Ft |
| 05/10/2024 05/10/24 | For Sale | $380,000 | +2.7% | $357 / Sq Ft |
| 04/01/2024 04/01/24 | Off Market | $370,000 | -- | -- |
| 11/02/2023 11/02/23 | For Sale | $390,000 | +5.4% | $367 / Sq Ft |
| 11/01/2023 11/01/23 | Off Market | $370,000 | -- | -- |
| 10/17/2023 10/17/23 | For Sale | $390,000 | 0.0% | $367 / Sq Ft |
| 10/04/2023 10/04/23 | Pending | -- | -- | -- |
| 07/18/2023 07/18/23 | Price Changed | $390,000 | 0.0% | $367 / Sq Ft |
| 07/18/2023 07/18/23 | For Sale | $390,000 | +5.4% | $367 / Sq Ft |
| 09/01/2022 09/01/22 | Off Market | $370,000 | -- | -- |
| 08/01/2022 08/01/22 | For Sale | $399,900 | +8.1% | $376 / Sq Ft |
| 08/01/2022 08/01/22 | Off Market | $370,000 | -- | -- |
| 07/01/2022 07/01/22 | Price Changed | $399,900 | 0.0% | $376 / Sq Ft |
| 07/01/2022 07/01/22 | For Sale | $399,900 | +8.1% | $376 / Sq Ft |
| 05/01/2022 05/01/22 | Off Market | $370,000 | -- | -- |
| 03/03/2022 03/03/22 | Price Changed | $415,000 | 0.0% | $390 / Sq Ft |
| 03/03/2022 03/03/22 | For Sale | $415,000 | +12.2% | $390 / Sq Ft |
| 02/01/2022 02/01/22 | Off Market | $370,000 | -- | -- |
| 12/31/2021 12/31/21 | For Sale | $421,500 | +13.9% | $396 / Sq Ft |
| 12/28/2021 12/28/21 | Off Market | $370,000 | -- | -- |
| 11/26/2021 11/26/21 | For Sale | $421,500 | -- | $396 / Sq Ft |
Tax History Compared to Growth
Tax History
| Year | Tax Paid | Tax Assessment Tax Assessment Total Assessment is a certain percentage of the fair market value that is determined by local assessors to be the total taxable value of land and additions on the property. | Land | Improvement |
|---|---|---|---|---|
| 2024 | $1,709 | $129,690 | -- | -- |
| 2023 | $1,657 | $125,920 | $0 | $0 |
| 2022 | $1,611 | $122,260 | $0 | $0 |
| 2021 | $1,526 | $118,700 | $0 | $0 |
| 2020 | $1,497 | $115,250 | $0 | $0 |
| 2019 | $1,444 | $111,900 | $0 | $0 |
| 2018 | $1,417 | $108,650 | $0 | $0 |
| 2017 | $1,352 | $105,490 | $0 | $0 |
| 2016 | $1,256 | $102,420 | $0 | $0 |
| 2015 | $1,233 | $99,440 | $0 | $0 |
| 2014 | $1,195 | $96,550 | $0 | $0 |
| 2013 | -- | $93,740 | $0 | $0 |
Agents Affiliated with this Home
-
Jason Braun
J
Seller's Agent in 2024
Jason Braun
Emerald Coast Realty - Depoe Bay
(503) 819-2163
1 in this area
8 Total Sales
-
Amy Plechaty

Seller's Agent in 2024
Amy Plechaty
Emerald Coast Realty-Seal Rock
(541) 992-4469
2 in this area
194 Total Sales
-
Linda Roy

Buyer's Agent in 2024
Linda Roy
Lincoln City Realty, LLC
(541) 992-1682
3 in this area
118 Total Sales
-
OR and WA Non Rmls
O
Buyer's Agent in 2024
OR and WA Non Rmls
Non Rmls Broker
Map
Source: Regional Multiple Listing Service (RMLS)
MLS Number: 21173601
APN: R150595
