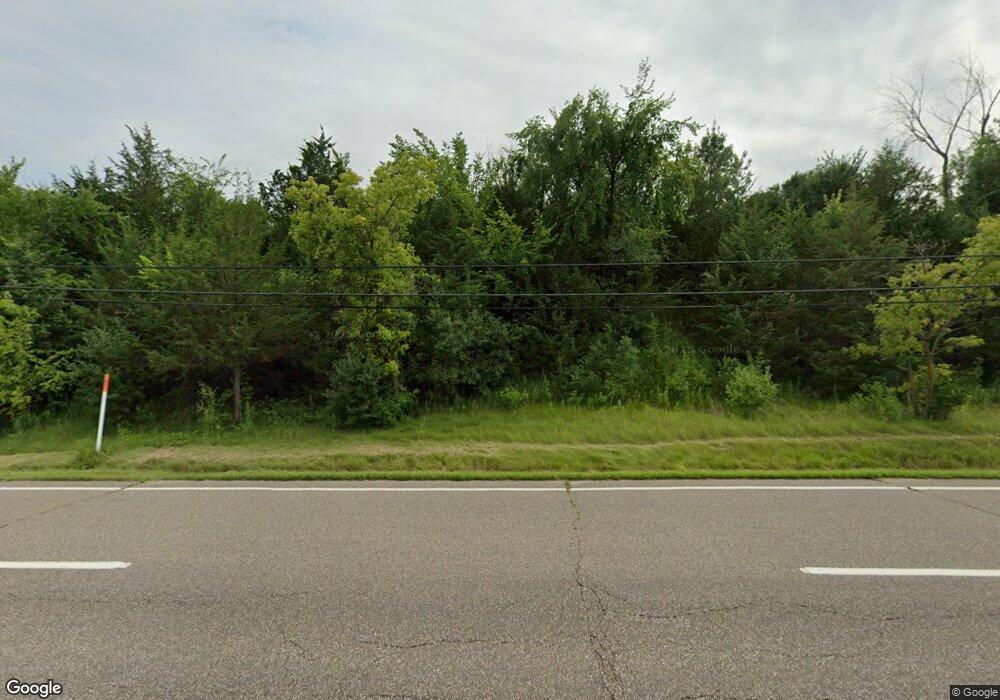7015 Rebecca Park Trail Loretto, MN 55357
Estimated Value: $382,000 - $535,000
3
Beds
2
Baths
1,903
Sq Ft
$237/Sq Ft
Est. Value
About This Home
This home is located at 7015 Rebecca Park Trail, Loretto, MN 55357 and is currently estimated at $450,466, approximately $236 per square foot. 7015 Rebecca Park Trail is a home located in Hennepin County with nearby schools including Rockford Elementary Arts Magnet School, Rockford Middle School - Center for Environmental Studies, and Rockford High School.
Ownership History
Date
Name
Owned For
Owner Type
Purchase Details
Closed on
Sep 10, 2020
Sold by
Belille Sherry Hastings and Manke Cassandra Jean
Bought by
Baker Boyce Dean and Baker Deborah Lea
Current Estimated Value
Create a Home Valuation Report for This Property
The Home Valuation Report is an in-depth analysis detailing your home's value as well as a comparison with similar homes in the area
Home Values in the Area
Average Home Value in this Area
Purchase History
| Date | Buyer | Sale Price | Title Company |
|---|---|---|---|
| Baker Boyce Dean | $360,000 | Watermark Title Agency |
Source: Public Records
Tax History Compared to Growth
Tax History
| Year | Tax Paid | Tax Assessment Tax Assessment Total Assessment is a certain percentage of the fair market value that is determined by local assessors to be the total taxable value of land and additions on the property. | Land | Improvement |
|---|---|---|---|---|
| 2024 | $4,186 | $368,600 | $96,900 | $271,700 |
| 2023 | $4,726 | $409,000 | $136,000 | $273,000 |
| 2022 | $4,248 | $360,000 | $96,000 | $264,000 |
| 2021 | $4,003 | $319,000 | $96,000 | $223,000 |
| 2020 | $4,028 | $295,000 | $80,000 | $215,000 |
| 2019 | $4,367 | $279,000 | $72,000 | $207,000 |
| 2018 | $3,840 | $296,000 | $96,000 | $200,000 |
| 2017 | $3,460 | $252,000 | $72,000 | $180,000 |
| 2016 | $2,662 | $196,000 | $45,000 | $151,000 |
| 2015 | $2,706 | $195,000 | $45,000 | $150,000 |
| 2014 | -- | $153,000 | $45,000 | $108,000 |
Source: Public Records
Map
Nearby Homes
- 7624 Red Fox Trail
- 7175 Sterling Dr
- TBD Nyle Ct
- 7800 Bridgewater Ct
- 7801 Bridgewater Ct
- 7803 Bridgewater Ct
- 7806 Bridgewater Ct
- 7804 Bridgewater Ct
- 7865 Kettering Creek Ct
- 7872 Willowbrook Ct
- 7870 Willowbrook Ct
- 6235 N Shore Dr
- The Madison Plan at Kettering Creek - Kettering Creek Villas
- The Windsor Villa Plan at Kettering Creek - Kettering Creek Villas
- The Windsor Plan at Kettering Creek - Kettering Creek Villas
- The Madison Villa Plan at Kettering Creek - Kettering Creek Villas
- The Augusta Plan at Kettering Creek - Kettering Creek Villas
- The Augusta Villa Plan at Kettering Creek - Kettering Creek Villas
- TBD Jansen Ave SE
- 8634 Whisper Creek Trail
- 7065 Rebecca Park Trail
- 6965 Rebecca Park Trail
- 7128 71st Ave
- 7095 Rebecca Park Trail
- 7310 Quail Ridge Trail
- 7305 Quail Ridge Trail
- 7305 Quail Ridge Trail
- 7305 Quail Ridge Trail
- 7255 73rd Ave N
- 7305 7305 Quail Ridge-Trail-
- 7255 73rd Ave N
- 7130 71st Ave
- 7300 73rd Ave
- 7240 Vernon St
- 7220 Vernon St
- 7120 71st Ave
- 7360 Quail Ridge Trail
- 7345 Quail Ridge Trail
- 7345 Quail Ridge Trail
- 7125 71st Ave
