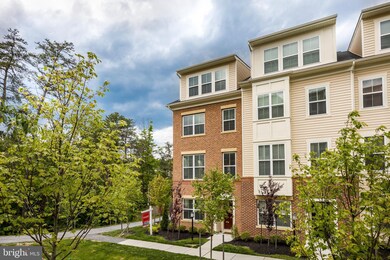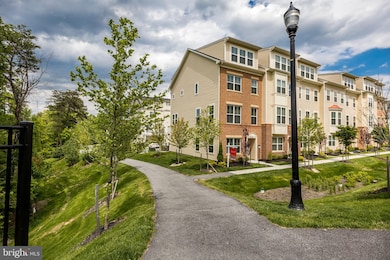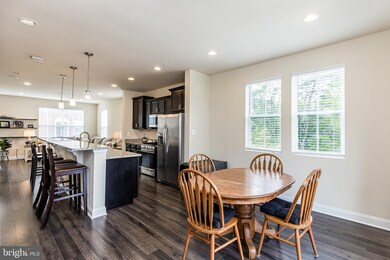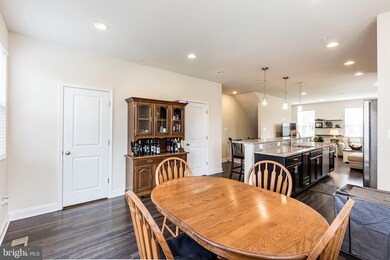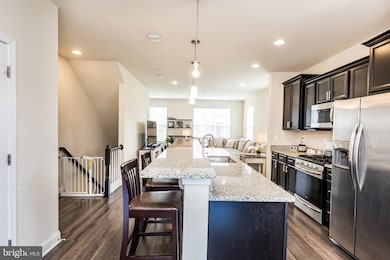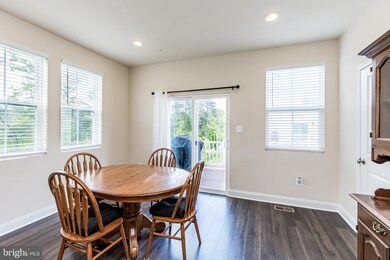
7015 Whitson Way Hanover, MD 21076
Estimated Value: $567,888 - $582,000
Highlights
- Fitness Center
- Eat-In Gourmet Kitchen
- Open Floorplan
- Long Reach High School Rated A-
- View of Trees or Woods
- Colonial Architecture
About This Home
As of July 2021Beautiful brick front end of group townhome on a Premium Lot adjacent to wooded conservation area!! Quality Lennar construction in this LEED (Leadership in Energy & Environmental Design) Silver Certified Community. Enter into the front door into the office / family room with lots of windows looking out on Conservation Area. Walk pass the laundry room to the rear garage with automatic opener. Then go up the steps to the contemporary style open floor plan living area with lots of natural light from the many windows overlooking the Conservation Area. Open space living room, stylish kitchen with huge center island, stainless steel appliances, gas cooking, breakfast bar and casual dining area with sliding glass doors to rear deck and great views of the Conservation area. There’s a large pantry and half bath here for your added convenience. The third level includes a roomy master bedroom with two separate closets and bath with double sinks and beautiful tile work. This level also includes a second bedroom with a walk-in closet and en-suite full bath. The bonus fourth level has a third bedroom, full bathroom and a family room that opens to a roof top balcony/deck with the beautiful views of the Conservation Area. Enjoy the community gym and pool, have access to the Child Care Center, Hanover Hills ES and Thomas Viaduct MS located right in the Oxford Square community!!!
Last Agent to Sell the Property
Long & Foster Real Estate, Inc. License #64800 Listed on: 06/04/2021

Townhouse Details
Home Type
- Townhome
Est. Annual Taxes
- $4,058
Year Built
- Built in 2018
Lot Details
- 1,380 Sq Ft Lot
- Backs To Open Common Area
- Cul-De-Sac
- Landscaped
- Extensive Hardscape
- Backs to Trees or Woods
- Property is in excellent condition
HOA Fees
- $185 Monthly HOA Fees
Parking
- 1 Car Direct Access Garage
- 2 Driveway Spaces
- Garage Door Opener
Property Views
- Woods
- Garden
Home Design
- Colonial Architecture
- Bump-Outs
- Brick Exterior Construction
- Asphalt Roof
- Vinyl Siding
Interior Spaces
- 2,654 Sq Ft Home
- Property has 4 Levels
- Open Floorplan
- Crown Molding
- Recessed Lighting
- Double Pane Windows
- Double Hung Windows
- Atrium Windows
- Window Screens
- Sliding Doors
- Atrium Doors
- Insulated Doors
- Family Room
- Dining Room
- Recreation Room
- Attic
Kitchen
- Eat-In Gourmet Kitchen
- Breakfast Area or Nook
- Gas Oven or Range
- Self-Cleaning Oven
- Stove
- Built-In Microwave
- Ice Maker
- Dishwasher
- Stainless Steel Appliances
- Kitchen Island
- Upgraded Countertops
- Disposal
Flooring
- Wood
- Partially Carpeted
- Ceramic Tile
Bedrooms and Bathrooms
- 3 Bedrooms
- Walk-In Closet
Laundry
- Laundry on main level
- Front Loading Dryer
- Front Loading Washer
Home Security
Outdoor Features
- Balcony
- Deck
- Exterior Lighting
Schools
- Hanover Hills Elementary School
- Thomas Viaduct Middle School
- Long Reach High School
Utilities
- Forced Air Heating and Cooling System
- Vented Exhaust Fan
- Programmable Thermostat
- Natural Gas Water Heater
Additional Features
- Level Entry For Accessibility
- Energy-Efficient Appliances
- Property is near a park
Listing and Financial Details
- Tax Lot 307
- Assessor Parcel Number 1401600323
Community Details
Overview
- Association fees include common area maintenance, lawn maintenance
- Community Management Corp HOA
- Built by LENNAR
- Oxford Square Subdivision
Amenities
- Common Area
Recreation
- Fitness Center
- Community Pool
- Jogging Path
Pet Policy
- Pets Allowed
Security
- Carbon Monoxide Detectors
- Fire and Smoke Detector
- Fire Sprinkler System
Ownership History
Purchase Details
Home Financials for this Owner
Home Financials are based on the most recent Mortgage that was taken out on this home.Purchase Details
Home Financials for this Owner
Home Financials are based on the most recent Mortgage that was taken out on this home.Similar Homes in the area
Home Values in the Area
Average Home Value in this Area
Purchase History
| Date | Buyer | Sale Price | Title Company |
|---|---|---|---|
| Oliver William | $510,000 | Lakeside Title Company | |
| Waldow Jamie Jean | $432,240 | Calatlantic Title Of Md Inc |
Mortgage History
| Date | Status | Borrower | Loan Amount |
|---|---|---|---|
| Open | Oliver William | $480,000 | |
| Previous Owner | Waldow Jamie Jean | $433,563 | |
| Previous Owner | Waldow Jamie Jean | $432,240 |
Property History
| Date | Event | Price | Change | Sq Ft Price |
|---|---|---|---|---|
| 07/21/2021 07/21/21 | Sold | $510,000 | -1.0% | $192 / Sq Ft |
| 06/08/2021 06/08/21 | Price Changed | $515,000 | +3.0% | $194 / Sq Ft |
| 06/07/2021 06/07/21 | Pending | -- | -- | -- |
| 06/04/2021 06/04/21 | For Sale | $500,000 | -- | $188 / Sq Ft |
Tax History Compared to Growth
Tax History
| Year | Tax Paid | Tax Assessment Tax Assessment Total Assessment is a certain percentage of the fair market value that is determined by local assessors to be the total taxable value of land and additions on the property. | Land | Improvement |
|---|---|---|---|---|
| 2024 | $6,813 | $477,333 | $0 | $0 |
| 2023 | $5,854 | $448,100 | $135,000 | $313,100 |
| 2022 | $5,208 | $442,567 | $0 | $0 |
| 2021 | $4,337 | $437,033 | $0 | $0 |
| 2020 | $4,047 | $431,500 | $145,000 | $286,500 |
| 2019 | $6,194 | $429,567 | $0 | $0 |
| 2018 | $1,295 | $115,000 | $115,000 | $0 |
Agents Affiliated with this Home
-
Sheila Gordon

Seller's Agent in 2021
Sheila Gordon
Long & Foster
(410) 925-7674
23 Total Sales
-
Rona Ivey

Buyer's Agent in 2021
Rona Ivey
Compass
(757) 879-1586
19 Total Sales
Map
Source: Bright MLS
MLS Number: MDHW294030
APN: 01-600323
- 7018 Rackham Way
- 7149 Beaumont Place Unit B
- 7204 Islip Way Unit A
- 7328 Harlow Way Unit A
- 7310 Harlow Way Unit A
- 7011 Southmoor St
- 6888 Tasker Falls
- 6611 Railroad Ave
- 7008 Ducketts Ln
- 7147 Ohio Ave
- 6984 Elm Ave
- 7143 Race Rd
- 6584 Ducketts Ln
- 6135 Rainbow Dr
- 6121 Ducketts Ln
- 6241 Hanover Rd
- 7195 Ohio Ave
- 7205 Forest Ave
- 7209 Forest Ave
- 1704 Copperleaf Blvd
- 7015 Whitson Way
- 7014 Whitson Way
- 7013 Whitson Way
- 7012 Whitson Way
- 7010 Whitson Way
- 7009 Whitson Way
- 7008 Whitson Way
- 7006 Whitson Way
- 7005 Whitson Way
- 7004 Whitson Way
- 7003 Whitson Way
- 7002 Whitson Way
- 7012 Ventfield Way
- 7008 Ventfield Way
- 7006 Ventfield Way
- 7004 Ventfield Way
- 7002 Ventfield Way
- 7014 Ventfield Way
- 7010 Ventfield Way
- 7125 Tilbury Way

