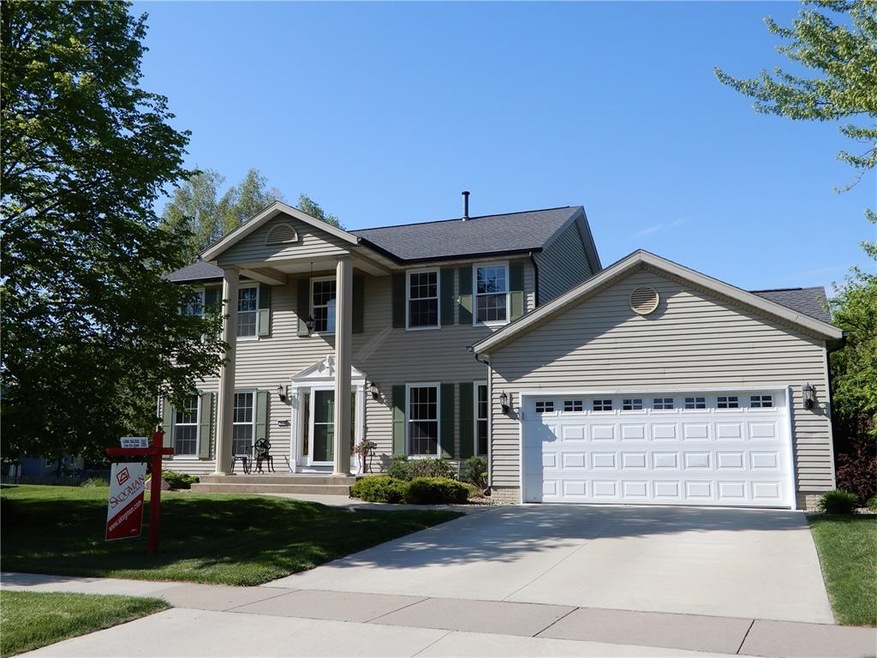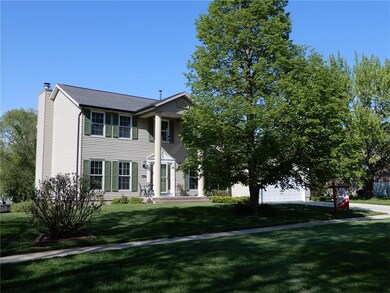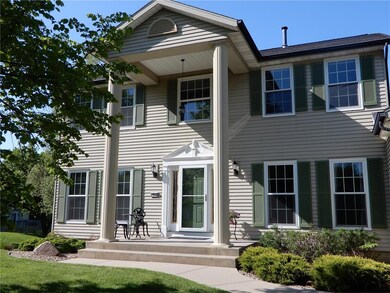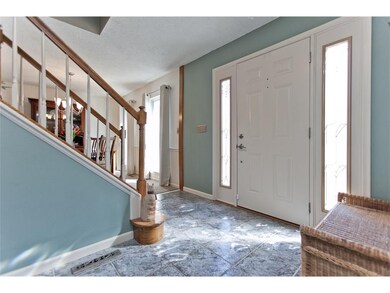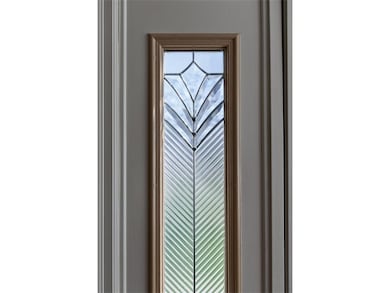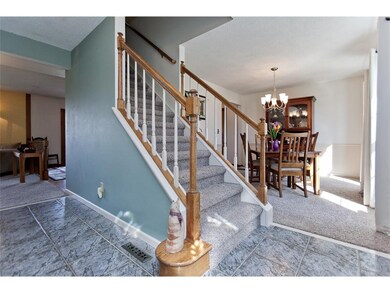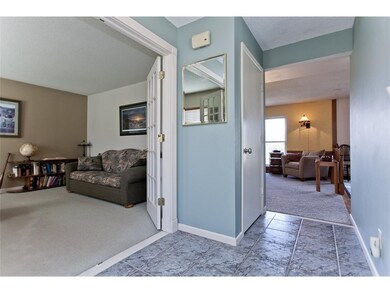
7016 1st Ave NW Cedar Rapids, IA 52405
Cherry Hill Park NeighborhoodHighlights
- Recreation Room
- 2 Car Attached Garage
- Forced Air Cooling System
- Formal Dining Room
- Eat-In Kitchen
- Patio
About This Home
As of July 2018'STATELY 2 STORY' HOME DESCRIBES THIS "ONE OF A KIND" HOME WITH IMPRESSIVE PILLARS TO 2ND STORY.FOYER ENTRANCE OPENS TO FORMAL DININGROOM & DEN ENHANCED WITH FRENCH DOORS.THE EXQUISTELY DETAILED FIREPLACE SURROUND & WAINSCOATING IS THE 'WOW' FEATURE THAT SETS OFF THE MAIN FLOOR FAMILYROOM.UPDATED KITCHEN IS ACCENTED WITH WOOD FLOORS,AMPLE QUARTZ COUNTERS,UNDERMOUNT SINK,NEWER APPLIANCES,ARISTOKRAFT CABINETS & PARTIAL VAULT CEILING.SPACIOUS NOOK IS ADJACENT WITH WOOD FLOORS, CEILING FAN AND NEWER DOOR LEADING TO GORGEOUS STAMPED PATIO OVERLOOKING NICELY LANDSCAPED YARD WITH GARDEN SHED.MASTER BEDROOM OFFERS WALKIN CLOSET & BATH WITH SEPARATE TUB AND SHOWER-MBR OPENS TO SITTING ROOM (POSSIBLE 4TH BR)2 BEDROOMS & BATH COMPLETE THE UPPER LEVEL.OVERSIZED REC ROOM IS FEATURED IN THE LOWER LEVEL WITH ABUNDANT STORAGE. ROOF-FURNACE-A/C-2003,W/H-2005,PELLA WINDOWS AND DOORS, RADON MITIGATION, LANDSCAPING-2008 NEAR SCHOOLS,PARK&YMCA
Home Details
Home Type
- Single Family
Est. Annual Taxes
- $3,995
Year Built
- 1987
Home Design
- Frame Construction
- Aluminum Siding
Interior Spaces
- 2-Story Property
- Wood Burning Fireplace
- Family Room with Fireplace
- Living Room
- Formal Dining Room
- Recreation Room
- Basement Fills Entire Space Under The House
Kitchen
- Eat-In Kitchen
- Breakfast Bar
- Range
- Microwave
- Dishwasher
- Disposal
Bedrooms and Bathrooms
- 4 Bedrooms
- Primary bedroom located on second floor
Laundry
- Dryer
- Washer
Parking
- 2 Car Attached Garage
- Garage Door Opener
Outdoor Features
- Patio
- Storage Shed
Utilities
- Forced Air Cooling System
- Heating System Uses Gas
- Gas Water Heater
- Cable TV Available
Ownership History
Purchase Details
Home Financials for this Owner
Home Financials are based on the most recent Mortgage that was taken out on this home.Purchase Details
Home Financials for this Owner
Home Financials are based on the most recent Mortgage that was taken out on this home.Purchase Details
Home Financials for this Owner
Home Financials are based on the most recent Mortgage that was taken out on this home.Similar Homes in the area
Home Values in the Area
Average Home Value in this Area
Purchase History
| Date | Type | Sale Price | Title Company |
|---|---|---|---|
| Warranty Deed | $233,000 | None Available | |
| Warranty Deed | -- | None Available | |
| Warranty Deed | $174,500 | -- |
Mortgage History
| Date | Status | Loan Amount | Loan Type |
|---|---|---|---|
| Open | $209,000 | New Conventional | |
| Closed | $213,400 | New Conventional | |
| Closed | $215,500 | New Conventional | |
| Previous Owner | $45,000 | Credit Line Revolving | |
| Previous Owner | $184,000 | Adjustable Rate Mortgage/ARM | |
| Previous Owner | $114,500 | New Conventional | |
| Previous Owner | $157,500 | No Value Available |
Property History
| Date | Event | Price | Change | Sq Ft Price |
|---|---|---|---|---|
| 07/20/2018 07/20/18 | Sold | $233,000 | -2.1% | $86 / Sq Ft |
| 06/02/2018 06/02/18 | Pending | -- | -- | -- |
| 05/30/2018 05/30/18 | For Sale | $238,000 | +3.5% | $88 / Sq Ft |
| 08/01/2017 08/01/17 | Sold | $230,000 | -5.3% | $85 / Sq Ft |
| 05/31/2017 05/31/17 | Pending | -- | -- | -- |
| 04/07/2017 04/07/17 | For Sale | $243,000 | -- | $90 / Sq Ft |
Tax History Compared to Growth
Tax History
| Year | Tax Paid | Tax Assessment Tax Assessment Total Assessment is a certain percentage of the fair market value that is determined by local assessors to be the total taxable value of land and additions on the property. | Land | Improvement |
|---|---|---|---|---|
| 2023 | $5,286 | $283,700 | $54,000 | $229,700 |
| 2022 | $4,622 | $259,500 | $50,300 | $209,200 |
| 2021 | $4,472 | $232,100 | $44,700 | $187,400 |
| 2020 | $4,472 | $211,300 | $44,700 | $166,600 |
| 2019 | $4,200 | $203,400 | $37,300 | $166,100 |
| 2018 | $4,080 | $203,400 | $37,300 | $166,100 |
| 2017 | $4,094 | $196,500 | $37,300 | $159,200 |
| 2016 | $3,997 | $188,100 | $37,300 | $150,800 |
| 2015 | $4,019 | $188,844 | $37,251 | $151,593 |
| 2014 | $3,834 | $199,148 | $37,251 | $161,897 |
| 2013 | $3,962 | $199,148 | $37,251 | $161,897 |
Agents Affiliated with this Home
-

Seller's Agent in 2018
Glenn Linville
Realty87
(319) 573-5197
2 in this area
75 Total Sales
-

Buyer's Agent in 2018
Cory Barnard
SKOGMAN REALTY
(319) 310-0110
6 in this area
77 Total Sales
-

Seller's Agent in 2017
Lana Baldus
SKOGMAN REALTY
(319) 721-2580
12 in this area
41 Total Sales
Map
Source: Cedar Rapids Area Association of REALTORS®
MLS Number: 1703608
APN: 13271-55013-00000
- 202 Rockhurst Dr SW
- 6823 1st Ave SW
- 6919 Rockingham Dr SW
- 405 Stoney Creek Rd NW
- 6664 Sand Ct SW
- 422 Rock Ridge Rd NW
- 6902 Underwood Ave SW
- 509 Grey Slate Dr SW
- 614 Grey Slate Dr SW
- 108 Atwood Dr SW
- 620 Grey Slate Dr SW
- 626 Grey Slate Dr SW
- 6916 Rock Wood Dr SW
- 6907 Rock Wood Dr SW
- 725 High Point Dr SW
- 714 Stone Hedge Ct NW
- 7806 Hillsboro Dr SW
- 6234 Eastview Ave SW
- 6806 Blue Stone Ct NW
- 1590 Stoney Pt Rd & 6600 16th Ave SW
