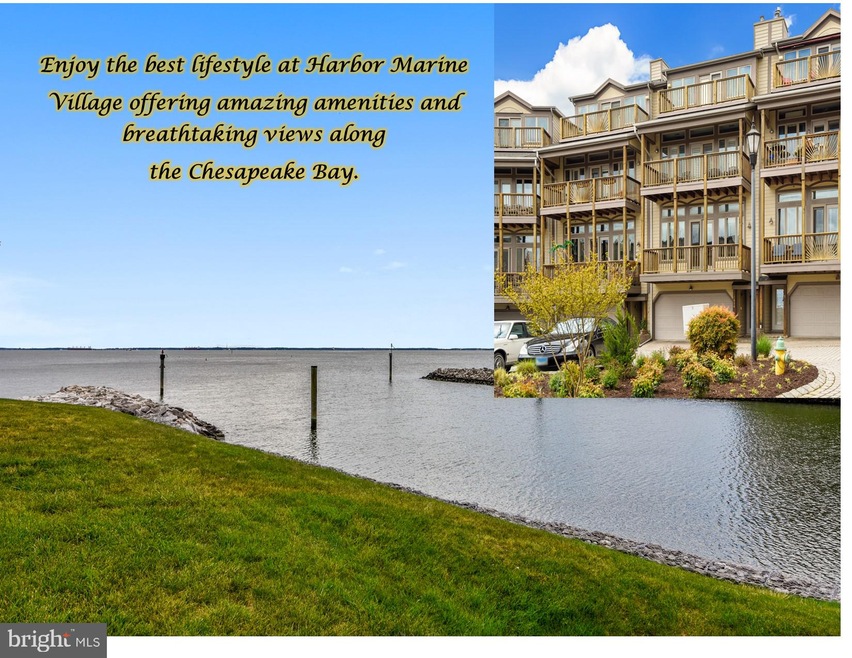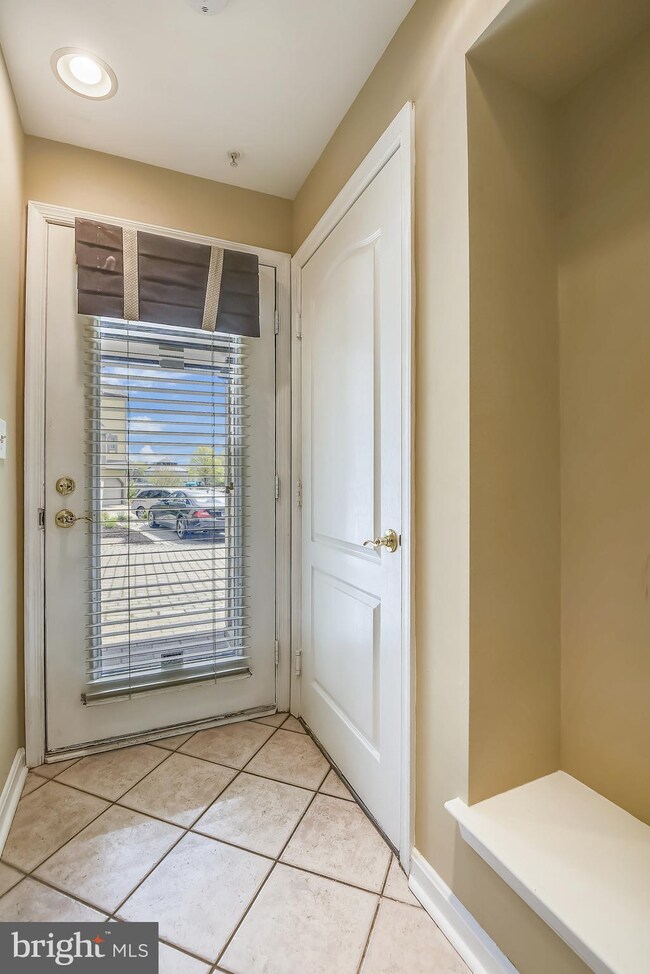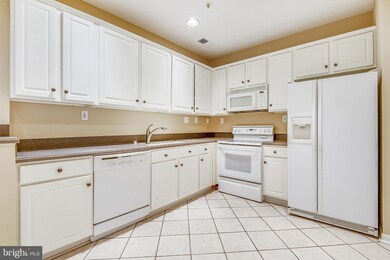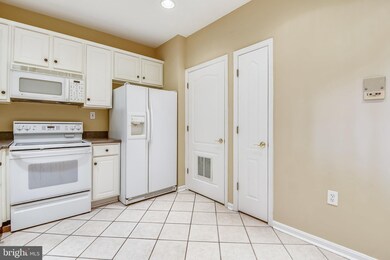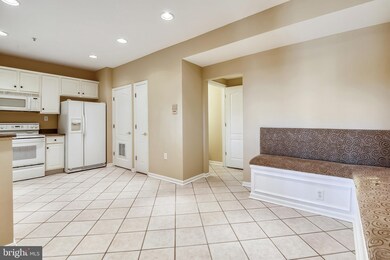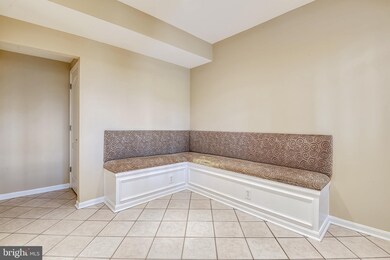
7016 Clinton Ct Unit 22A Annapolis, MD 21403
Victor Haven NeighborhoodHighlights
- Marina
- Home fronts navigable water
- 24-Hour Security
- Water Views
- Canoe or Kayak Water Access
- Fishing Allowed
About This Home
As of January 2025Nestled on a paver roadway in Chesapeake Harbour Marina, this meticulously kept three level town home offers the best of Villages of Chesapeake Harbour has to offer while overlooking the marina. This exquisite property is open and airy with superior custom molding and craftsmanship to be seen in every room. The nicely appointed Kitchen flows into large Breakfast room with custom bench seat and separate Laundry room with front loading washer and dryer. The Living Room offers soothing woodburning fireplace, custom moldings, high ceilings while overlooking gorgeous water views through large, hurricane proof, windows and door leading to large balcony. The balcony captures the view of the marina and Sam's restaurant. The cascading stairs to the third level offers large private Owner's Suite with luxurious private Owner's Bath, walk in closet, and deck to private deck. This custom ceramic tile oasis offers walk in shower surrounded by a glass enclosure, soothing corner tub, and decorative mirror built into the wall overlooking large two sink vanity. The third level also offers a full second bathroom with new flooring and updated vanity, great storage and additional bedroom/Den. The second Bedroom/Study offers custom built shelving and desk while taking in the amazing water views. The property's amenities don't stop there. This property offers deep 2 car garage parking, freshly painted, new plush neutral carpeting, and so much more! Villages of Chesapeake Harbour is known for their unparalleled amenities including private beach, crabbing/fishing piers, 2 outdoor pools, 4 tennis courts, kayak rentals, walking trails, etc. This is the only gated community in Annapolis providing 24 hour monitoring to provides for peace of mind whether this is your second home or your full-time residence. With water views from the balcony overlooking paver roadway, you'll enjoy a perfect setting for private relaxing and entertaining both inside and out.Easy access to public transportation and major commuter routes (downtown Annapolis , NSA/Fort Meade, Washington/DC, Baltimore City), shopping and recreation. Don't miss out on this opportunity! Call today for your private tour!!!!!
Townhouse Details
Home Type
- Townhome
Est. Annual Taxes
- $4,124
Year Built
- Built in 1998
Lot Details
- 2,537 Sq Ft Lot
- Home fronts navigable water
- Backs To Open Common Area
- Cleared Lot
- Property is in very good condition
HOA Fees
Parking
- 2 Car Attached Garage
- Oversized Parking
- Front Facing Garage
- Garage Door Opener
- Driveway
- Parking Lot
- Unassigned Parking
- Secure Parking
Property Views
- Water
- Panoramic
Home Design
- Colonial Architecture
- Contemporary Architecture
- Asphalt Roof
- Cement Siding
- HardiePlank Type
Interior Spaces
- 1,830 Sq Ft Home
- Property has 3 Levels
- Open Floorplan
- Built-In Features
- Chair Railings
- Crown Molding
- Wainscoting
- Ceiling height of 9 feet or more
- Ceiling Fan
- Recessed Lighting
- Heatilator
- Fireplace Mantel
- Gas Fireplace
- ENERGY STAR Qualified Windows
- Window Treatments
- Atrium Windows
- Window Screens
- French Doors
- Insulated Doors
Kitchen
- Breakfast Area or Nook
- Eat-In Kitchen
- Electric Oven or Range
- Built-In Microwave
- Dishwasher
- Disposal
Flooring
- Carpet
- Laminate
- Ceramic Tile
Bedrooms and Bathrooms
- 2 Bedrooms
- En-Suite Bathroom
- Walk-In Closet
- Soaking Tub
Laundry
- Laundry on main level
- Front Loading Dryer
- Front Loading Washer
Home Security
- Home Security System
- Security Gate
Outdoor Features
- Canoe or Kayak Water Access
- Private Water Access
- Property near a bay
- Lake Privileges
- Exterior Lighting
Utilities
- 90% Forced Air Heating and Cooling System
- Natural Gas Water Heater
- High Speed Internet
Listing and Financial Details
- Assessor Parcel Number 020290190097002
Community Details
Overview
- Association fees include common area maintenance, lawn maintenance, management, parking fee, road maintenance, reserve funds, security gate, snow removal, pier/dock maintenance, recreation facility, pool(s)
- Villages Of Chesapeake Harbour HOA, Phone Number (410) 263-7110
- Harbor Marina Village Condos
- Chesapeake Harbour Subdivision
- Property Manager
Amenities
- Common Area
Recreation
- Marina
- Beach
- Tennis Courts
- Community Pool
- Fishing Allowed
- Jogging Path
- Bike Trail
Security
- 24-Hour Security
- Gated Community
- Storm Doors
- Fire and Smoke Detector
Ownership History
Purchase Details
Home Financials for this Owner
Home Financials are based on the most recent Mortgage that was taken out on this home.Purchase Details
Home Financials for this Owner
Home Financials are based on the most recent Mortgage that was taken out on this home.Purchase Details
Home Financials for this Owner
Home Financials are based on the most recent Mortgage that was taken out on this home.Purchase Details
Home Financials for this Owner
Home Financials are based on the most recent Mortgage that was taken out on this home.Purchase Details
Home Financials for this Owner
Home Financials are based on the most recent Mortgage that was taken out on this home.Purchase Details
Purchase Details
Map
Similar Homes in Annapolis, MD
Home Values in the Area
Average Home Value in this Area
Purchase History
| Date | Type | Sale Price | Title Company |
|---|---|---|---|
| Deed | $649,900 | Eagle Title | |
| Deed | $649,900 | Eagle Title | |
| Deed | $630,000 | Eagle Title | |
| Deed | $440,000 | Brennan Ttl Co Natl Accounts | |
| Deed | $480,000 | -- | |
| Deed | $480,000 | -- | |
| Deed | $380,000 | -- | |
| Deed | $281,000 | -- | |
| Deed | $175,000 | -- |
Mortgage History
| Date | Status | Loan Amount | Loan Type |
|---|---|---|---|
| Open | $592,221 | VA | |
| Closed | $592,221 | VA | |
| Previous Owner | $150,000 | New Conventional | |
| Previous Owner | $280,000 | New Conventional | |
| Previous Owner | $252,000 | New Conventional |
Property History
| Date | Event | Price | Change | Sq Ft Price |
|---|---|---|---|---|
| 01/06/2025 01/06/25 | Sold | $649,900 | 0.0% | $355 / Sq Ft |
| 11/15/2024 11/15/24 | For Sale | $649,900 | +3.2% | $355 / Sq Ft |
| 05/09/2023 05/09/23 | Sold | $630,000 | -1.5% | $344 / Sq Ft |
| 03/29/2023 03/29/23 | For Sale | $639,900 | +45.4% | $350 / Sq Ft |
| 07/20/2020 07/20/20 | Sold | $440,000 | -6.4% | $240 / Sq Ft |
| 06/29/2020 06/29/20 | Pending | -- | -- | -- |
| 05/01/2020 05/01/20 | For Sale | $470,000 | -- | $257 / Sq Ft |
Tax History
| Year | Tax Paid | Tax Assessment Tax Assessment Total Assessment is a certain percentage of the fair market value that is determined by local assessors to be the total taxable value of land and additions on the property. | Land | Improvement |
|---|---|---|---|---|
| 2024 | $4,495 | $406,933 | $0 | $0 |
| 2023 | $4,161 | $381,000 | $190,500 | $190,500 |
| 2022 | $3,963 | $375,833 | $0 | $0 |
| 2021 | $7,818 | $370,667 | $0 | $0 |
| 2020 | $7,718 | $365,500 | $182,700 | $182,800 |
| 2019 | $7,616 | $365,500 | $182,700 | $182,800 |
| 2018 | $3,706 | $365,500 | $182,700 | $182,800 |
| 2017 | $4,027 | $388,800 | $0 | $0 |
| 2016 | -- | $388,800 | $0 | $0 |
| 2015 | -- | $388,800 | $0 | $0 |
| 2014 | -- | $398,800 | $0 | $0 |
Source: Bright MLS
MLS Number: MDAA431980
APN: 02-901-90097002
- 7020 Clinton Ct Unit 20A
- 7042 Clinton Ct
- 2014 Sams Way Unit 8A
- 1127 Lake Heron Dr Unit 3B
- 7030 Channel Village Ct Unit 202
- 7024 Channel Village Ct Unit T2
- 7022 Channel Village Ct Unit T2
- 2157 Sand Castle Ct
- 2175 Chesapeake Harbour Dr
- 2681 Claibourne Rd
- 2004 Quay Village Ct Unit 2
- 2680 Claibourne Ct
- 2012 Quay Village Ct
- 1012 Carrs Rd
- 1004 Blackwell Rd
- 2644 Claibourne Rd
- 960 Yachtsman Way
- 2512 Lyon Dr
- 986 Yachtsman Way
- 2632 Carrollton Rd
