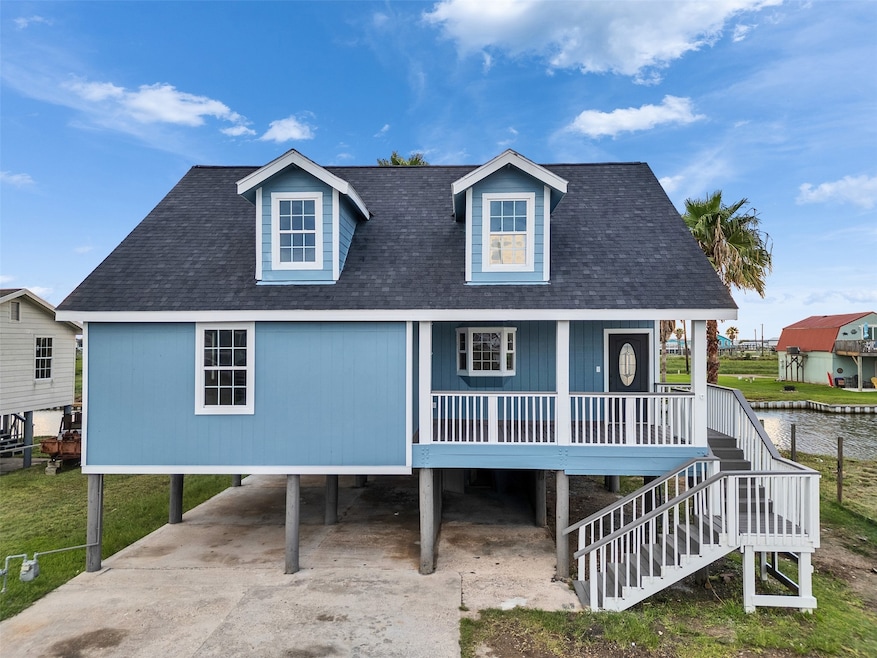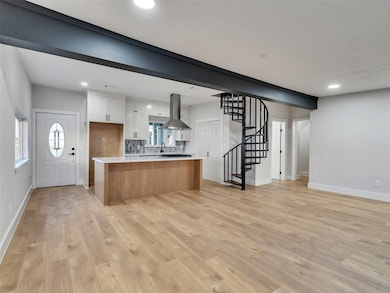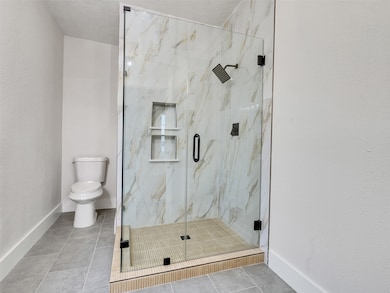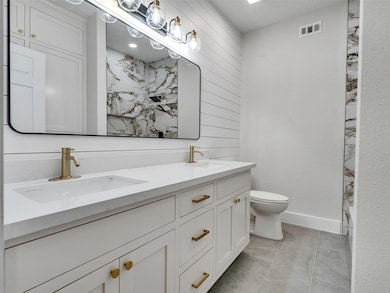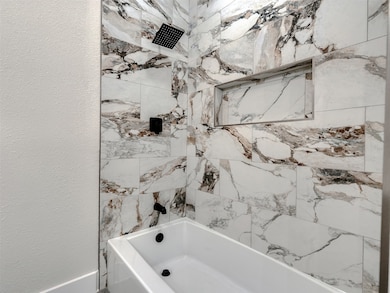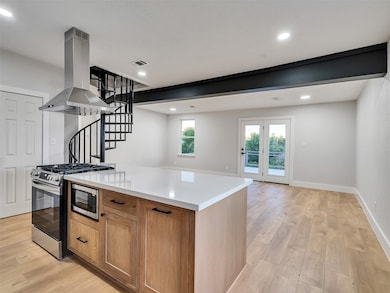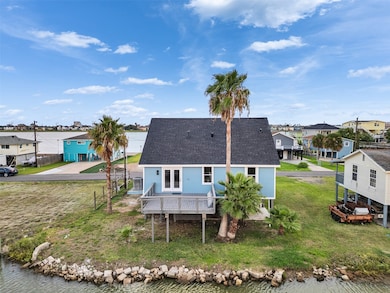7016 Delesandri Dr Hitchcock, TX 77563
Highlights
- Property Fronts a Bay or Harbor
- Traditional Architecture
- Private Yard
- Deck
- High Ceiling
- Balcony
About This Home
Experience coastal luxury living at its finest with panoramic 360 water views of Galveston Bay from this stunning fully updated home. Perfectly positioned on a canal with bay access, this property offers breathtaking scenery from every single window—you’ll never lose sight of the water. Inside, you’ll find a thoughtfully designed 4-bedroom, 2-bath open concept layout that seamlessly blends modern elegance with functionality. The heart of the home is the chef’s kitchen, featuring a massive island with a gas range, custom cabinetry, and built-in storage throughout. Enjoy two expansive balconies, perfect for entertaining or soaking in the sunrise or sunset over the bay. Recent upgrades include a new roof, new plumbing, and all new electrical, giving you peace of mind. From the moment you enter, you’ll feel the difference of a home that was intentionally designed.
Home Details
Home Type
- Single Family
Est. Annual Taxes
- $115
Year Built
- Built in 1992
Lot Details
- 3,600 Sq Ft Lot
- Property Fronts a Bay or Harbor
- Property fronts a bayou
- Home fronts a canal
- Private Yard
Property Views
- Bay
- Gulf
- Canal
Home Design
- Traditional Architecture
Interior Spaces
- 1,648 Sq Ft Home
- 2-Story Property
- High Ceiling
- Family Room Off Kitchen
- Living Room
- Open Floorplan
- Utility Room
- Washer and Electric Dryer Hookup
- Fire and Smoke Detector
Kitchen
- Breakfast Bar
- Gas Oven
- Gas Range
- Microwave
- Dishwasher
- Kitchen Island
- Self-Closing Cabinet Doors
- Disposal
Flooring
- Carpet
- Tile
- Vinyl Plank
- Vinyl
Bedrooms and Bathrooms
- 4 Bedrooms
- 2 Full Bathrooms
- Double Vanity
- Bathtub with Shower
Outdoor Features
- Bulkhead
- Balcony
- Deck
- Patio
- Separate Outdoor Workshop
Schools
- Hitchcock Primary/Stewart Elementary School
- Crosby Middle School
- Hitchcock High School
Utilities
- Central Heating and Cooling System
- Heating System Uses Gas
- Septic Tank
Listing and Financial Details
- Property Available on 11/10/25
- 12 Month Lease Term
Community Details
Overview
- Sommertime Properties Llc Association
- Hi Byo Campsites # 2 Subdivision
Pet Policy
- Call for details about the types of pets allowed
- Pet Deposit Required
Map
Source: Houston Association of REALTORS®
MLS Number: 83557594
APN: 3931-0000-0040-000
- 7014 Terrasso Dr
- 7117 Delesandri Dr
- 33&34 Beau Terre St
- 7119 Beau Rue St
- 7215 Beau Rue St
- 7 N Flamingo St
- 41&42 Beau Rue St
- 39 & 40 Beau Rue St
- 27 N Flamingo St
- 26 N Flamingo St
- 4 S Flamingo St
- 22 N Flamingo St
- 30 N Curlew St
- 11 Highland Dr
- 12 Highland Dr
- 12 N Omega St
- 9 S Sandpiper St
- 33 Lakeside Dr
- 31 Lakeside Dr
- 12 S Sandpiper St
- 3391 Hwy 6
- 58 Lakeside Dr
- 70 Tarpon St
- 170 Barracuda St
- 316 Ling St
- 215 Barracuda St
- 370 Ling St
- 4406 Helen St Unit 2
- 812 Marlin St
- 6935 W Holiday St
- 900 Bonita St
- 4620 N Railroad Ave
- 4717 Heron St
- 4802 Crane St
- 228 Orange St
- 928 Main St Unit 922
- 928 Main St Unit 926C
- 110 Prune St
- 6 Southlawn Cir
- 1015 Prune St
