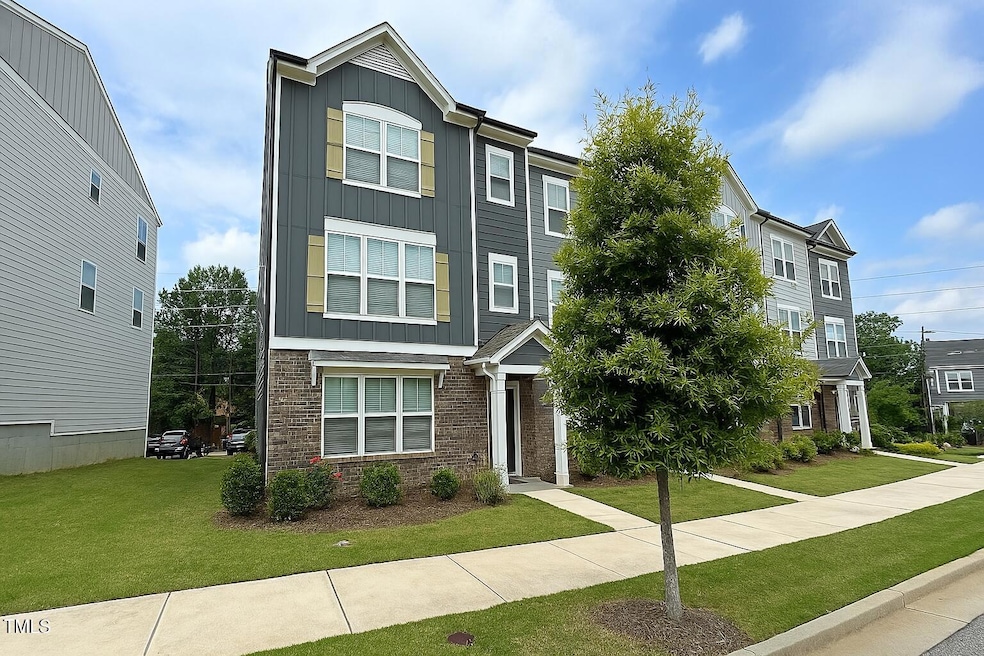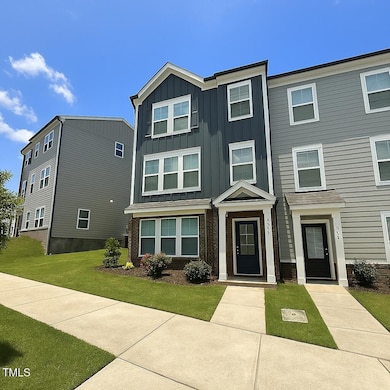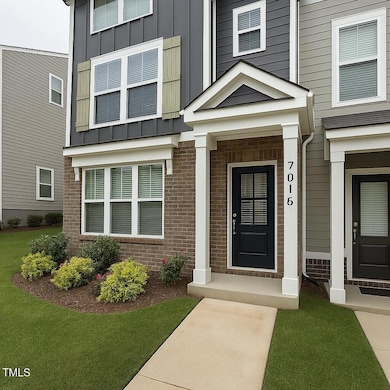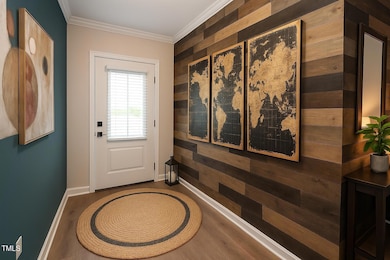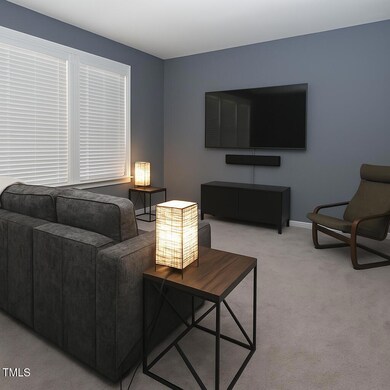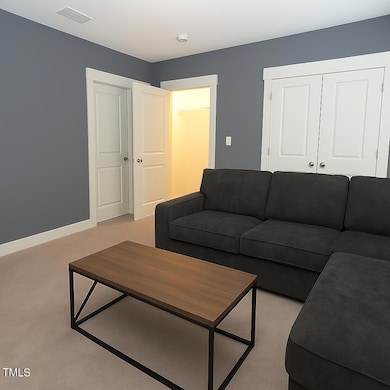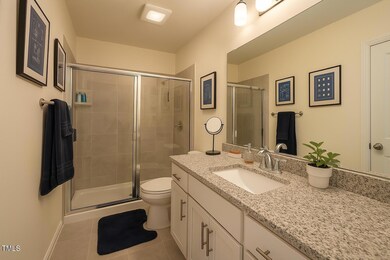7016 Gentle Pine Place Raleigh, NC 27613
Northwest Raleigh NeighborhoodHighlights
- Stainless Steel Appliances
- 2 Car Attached Garage
- Tile Flooring
- York Elementary School Rated A-
- Laundry Room
- Forced Air Heating and Cooling System
About This Home
Discover the charm of the Halifax II floorplan, a beautifully designed home at 7016 Gentle Pine Place in Raleigh, NC. This stunning residence offers thoughtful features and modern comforts, making it a perfect place to call home. The first floor boasts a welcoming guest suite complete with a full bathroom ideal for visitors. The open-concept kitchen seamlessly connects to the gathering and dining rooms, creating an inviting space for effortless entertaining. Throughout the home, tall ceilings enhance the sense of openness and elegance. The owner's suite is a true retreat, featuring two walk-in closets, dual sinks, and a spacious walk-in shower. Two additional bedrooms, a full bath, and a conveniently located laundry room complete the third floor. Enjoy premium features such as a refrigerator, washer, dryer, gas cooktop, microwave, and dishwasher all included. The home showcases a blend of hardwood, tile, and carpet flooring, along with a spacious garage. Nestled across the street from Lake Lynn Park and Hare Snipe Creek Trail, this home offers easy access to nature and outdoor activities. Plus, a variety of restaurants, cafes, and shops are nearby, ensuring you're never far from great food and everyday essentials. Hospitals and pharmacies within easy reach provide added convenience. A perfect blend of comfort, convenience, and style schedule a visit today!
Townhouse Details
Home Type
- Townhome
Year Built
- Built in 2022
Lot Details
- 2,178 Sq Ft Lot
- 1 Common Wall
Parking
- 2 Car Attached Garage
- Rear-Facing Garage
- Parking Lot
Home Design
- Entry on the 1st floor
Interior Spaces
- 2,640 Sq Ft Home
- 3-Story Property
Kitchen
- Gas Oven
- Gas Cooktop
- Microwave
- Stainless Steel Appliances
- Disposal
Flooring
- Carpet
- Tile
- Luxury Vinyl Tile
Bedrooms and Bathrooms
- 4 Bedrooms
- Primary bedroom located on third floor
Laundry
- Laundry Room
- Laundry on upper level
- Washer and Dryer
Schools
- York Elementary School
- Leesville Road Middle School
- Leesville Road High School
Utilities
- Forced Air Heating and Cooling System
Listing and Financial Details
- Security Deposit $3,000
- Property Available on 12/10/25
- Tenant pays for all utilities
- The owner pays for association fees
- 12 Month Lease Term
- $60 Application Fee
Community Details
Overview
- Parc At Leesville Subdivision
- Park Phone (919) 244-1649
Pet Policy
- $400 Pet Fee
- Dogs and Cats Allowed
- Small pets allowed
Map
Source: Doorify MLS
MLS Number: 10132260
- 104 Oak Hollow Ct Unit 104
- 202 Oak Hollow Ct
- 403 Broad Leaf Cir Unit 403
- 204 Autumn Chase Dr Unit 204
- 6408 Shadow Ct
- 6424 Tanner Oak Ln
- 6422 Tanner Oak Ln
- 6408 Tanner Oak Ln
- 4307 Southwind Dr Unit H5
- 6140 Loch Laural Ln
- 4541 Hershey Ct
- 4521 Chinquoteague Ct Unit 29F
- 4536 Hamptonshire Dr
- 4416 Lancashire Dr
- 6736 Hammersmith Dr
- 3611 Plumbridge Ct
- 3830 Summerwood Ct
- 6036 Epping Forest Dr
- 4329 Pine Springs Ct
- 4104 Betterton Dr
- 6306 Lady Eliza Ln
- 104 Oak Hollow Ct Unit 104
- 3111-101-3111 Longmeadow Ct
- 4108 Pleasant Grove Church Rd
- 3000 Inland Trail
- 6157 Loch Laural Ln
- 4016 Twickenham Ct
- 6828 Ray Rd Unit Suite A
- 3300 Grove Crabtree Crescent
- 650 Lake Front Dr
- 6200 Riese Dr
- 3110 Hidden Pond Dr
- 4101 Lake Lynn Dr
- 6923 Sandringham Dr
- 6925 Sandringham Dr
- 3609 Lynn Rd
- 4456 Still Pines Dr
- 5005 Lancashire Dr
- 5900 Timber Creek Ln
- 3230 Stream
