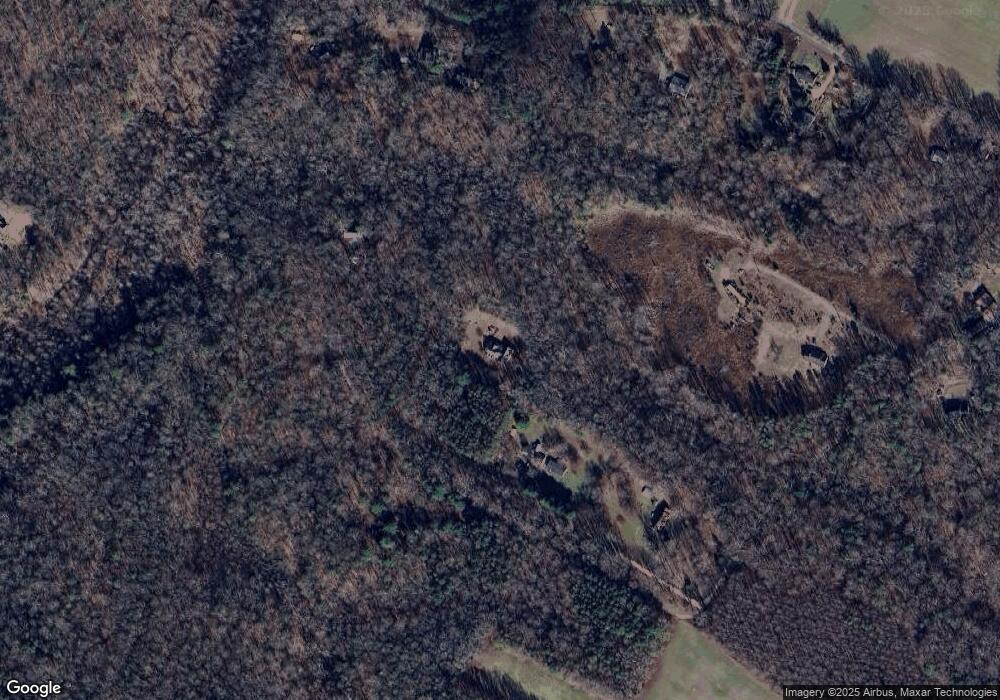7016 Pear Tree Ln Gloucester, VA 23061
Estimated Value: $498,000 - $681,000
3
Beds
3
Baths
2,098
Sq Ft
$263/Sq Ft
Est. Value
About This Home
This home is located at 7016 Pear Tree Ln, Gloucester, VA 23061 and is currently estimated at $550,939, approximately $262 per square foot. 7016 Pear Tree Ln is a home located in Gloucester County with nearby schools including Bethel Elementary School, Peasley Middle School, and Gloucester High School.
Ownership History
Date
Name
Owned For
Owner Type
Purchase Details
Closed on
Mar 14, 2016
Sold by
Smith Michael D and Smith Lindsay A
Bought by
Elmore Jeremy and Cunningham Erin L
Current Estimated Value
Home Financials for this Owner
Home Financials are based on the most recent Mortgage that was taken out on this home.
Original Mortgage
$299,250
Outstanding Balance
$236,127
Interest Rate
3.64%
Mortgage Type
New Conventional
Estimated Equity
$314,812
Create a Home Valuation Report for This Property
The Home Valuation Report is an in-depth analysis detailing your home's value as well as a comparison with similar homes in the area
Home Values in the Area
Average Home Value in this Area
Purchase History
| Date | Buyer | Sale Price | Title Company |
|---|---|---|---|
| Elmore Jeremy | $315,000 | Attorney |
Source: Public Records
Mortgage History
| Date | Status | Borrower | Loan Amount |
|---|---|---|---|
| Open | Elmore Jeremy | $299,250 |
Source: Public Records
Tax History
| Year | Tax Paid | Tax Assessment Tax Assessment Total Assessment is a certain percentage of the fair market value that is determined by local assessors to be the total taxable value of land and additions on the property. | Land | Improvement |
|---|---|---|---|---|
| 2025 | $2,553 | $415,750 | $69,420 | $346,330 |
| 2024 | $2,553 | $415,750 | $69,420 | $346,330 |
| 2023 | $2,424 | $415,750 | $69,420 | $346,330 |
| 2022 | $2,294 | $316,390 | $56,680 | $259,710 |
| 2021 | $2,199 | $316,390 | $56,680 | $259,710 |
| 2020 | $2,199 | $316,390 | $56,680 | $259,710 |
| 2019 | $2,098 | $301,880 | $56,680 | $245,200 |
| 2017 | $2,098 | $301,880 | $56,680 | $245,200 |
| 2016 | $2,504 | $308,930 | $56,680 | $252,250 |
| 2015 | $2,450 | $368,400 | $65,500 | $302,900 |
| 2014 | $2,395 | $368,400 | $65,500 | $302,900 |
Source: Public Records
Map
Nearby Homes
- .51+AC Ark Rd
- 000 Ark Rd
- 00 Olivis Rd
- 6253 Ark Rd
- 3346 Hickory Fork Rd
- 7391 Old Pinetta Rd
- 3746 Enos Rd
- 00 Chestnut Fork Rd
- .95AC Cowpen Neck Rd
- 8029 Pinetta Rd
- 6288 Jones Creek Dr
- 6381 Bolling Brook Ln
- 4871 Stephens Way
- Lot 8 Stephens Way
- Lot 4 Stephens Way
- Lot 3 Stephens Way
- 8194 Manor Dr
- 4805 Stephens Way
- 4783 Stephens Way
- 6174 Allmondsville Rd
- 7054 Pear Tree Ln
- 6983 Pear Tree Ln
- 6986 Pear Tree Ln
- 7097 Pear Tree Ln
- 7078 Pear Tree Ln
- 7202 Pear Tree Ln
- 2618 Hickory Fork Rd
- 2660 Hickory Fork Rd
- 7196 Pear Tree Ln
- 2692 Hickory Fork Rd
- 2616 Hickory Fork Rd
- 2625 Hickory Fork Rd
- 2645 Hickory Fork Rd
- 2679 Hickory Fork Rd
- 2732 Hickory Fork Rd
- 7259 Pear Tree Ln
- 7360 Charles Ln
- 2691 Hickory Fork Rd
- 2691 Hickory Fork Rd
- 2713 Hickory Fork Rd
Your Personal Tour Guide
Ask me questions while you tour the home.
