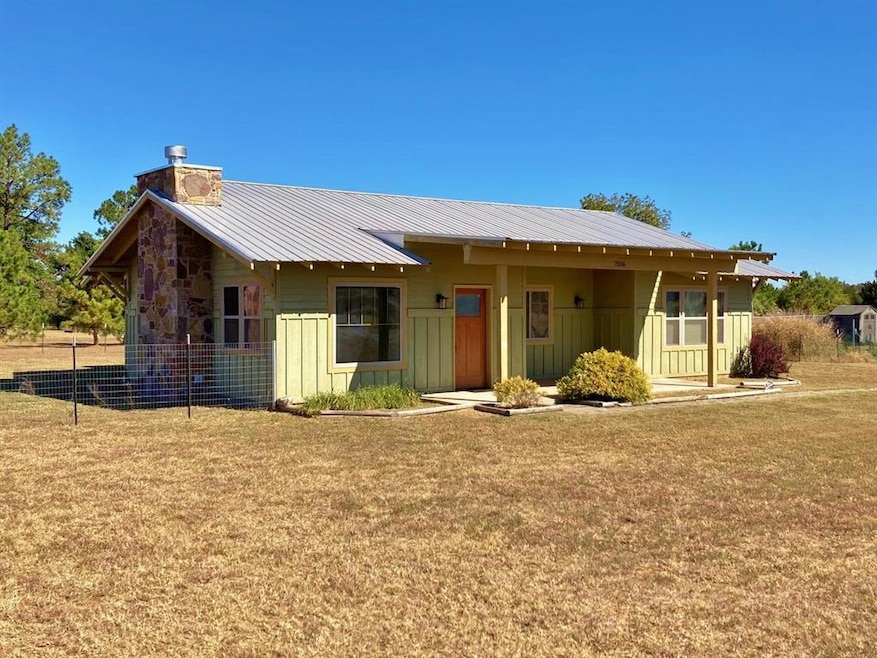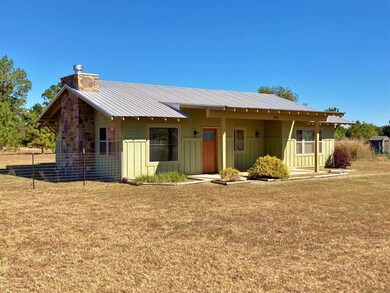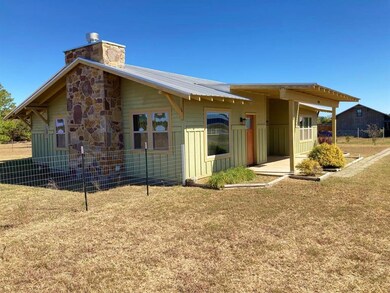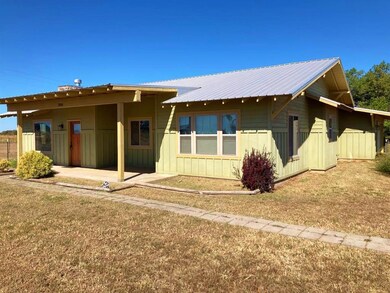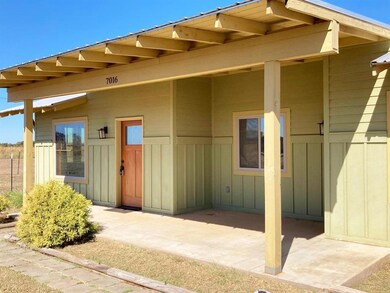
7016 Ponderosa Dr Stillwater, OK 74075
Highlights
- Craftsman Architecture
- 1 Fireplace
- Covered patio or porch
- Stillwater Junior High School Rated A
- Corner Lot
- 2 Car Attached Garage
About This Home
As of February 2025Modern craftsman charmer built with energy efficiency and style in mind. Located in a quiet single street community just outside the bustling city of Stillwater, less than 10 minutes from shopping, dining and OSU. This unique home is unlike anything else you will find, offering bamboo flooring, quartz contertops, high efficiecy appliances, spray foam insulation, and real character. The oversized garage and huge covered porch make this the complete package.
Last Buyer's Agent
Non MLS Member
Home Details
Home Type
- Single Family
Est. Annual Taxes
- $2,877
Year Built
- Built in 2017
Lot Details
- 1.63 Acre Lot
- Rural Setting
- South Facing Home
- Corner Lot
Parking
- 2 Car Attached Garage
Home Design
- Craftsman Architecture
- Slab Foundation
- Frame Construction
- Metal Roof
Interior Spaces
- 1,541 Sq Ft Home
- 1-Story Property
- Ceiling Fan
- 1 Fireplace
- Dishwasher
Bedrooms and Bathrooms
- 3 Bedrooms
- 2 Full Bathrooms
Schools
- Highland Park Elementary School
- Stillwater JHS Middle School
- Stillwater High School
Additional Features
- Covered patio or porch
- Central Heating and Cooling System
Ownership History
Purchase Details
Home Financials for this Owner
Home Financials are based on the most recent Mortgage that was taken out on this home.Purchase Details
Home Financials for this Owner
Home Financials are based on the most recent Mortgage that was taken out on this home.Purchase Details
Similar Homes in Stillwater, OK
Home Values in the Area
Average Home Value in this Area
Purchase History
| Date | Type | Sale Price | Title Company |
|---|---|---|---|
| Warranty Deed | $260,000 | American Eagle Title | |
| Warranty Deed | -- | -- | |
| Warranty Deed | $216,000 | -- |
Mortgage History
| Date | Status | Loan Amount | Loan Type |
|---|---|---|---|
| Previous Owner | $206,000 | New Conventional |
Property History
| Date | Event | Price | Change | Sq Ft Price |
|---|---|---|---|---|
| 02/12/2025 02/12/25 | Sold | $260,000 | 0.0% | $169 / Sq Ft |
| 01/11/2025 01/11/25 | Pending | -- | -- | -- |
| 01/10/2025 01/10/25 | Sold | $260,000 | -10.3% | $169 / Sq Ft |
| 01/10/2025 01/10/25 | Pending | -- | -- | -- |
| 10/17/2024 10/17/24 | For Sale | $290,000 | 0.0% | $188 / Sq Ft |
| 10/10/2024 10/10/24 | For Sale | $290,000 | +34.3% | $188 / Sq Ft |
| 08/09/2018 08/09/18 | Sold | $216,000 | +0.5% | $140 / Sq Ft |
| 06/25/2018 06/25/18 | Pending | -- | -- | -- |
| 05/06/2018 05/06/18 | For Sale | $215,000 | -- | $139 / Sq Ft |
Tax History Compared to Growth
Tax History
| Year | Tax Paid | Tax Assessment Tax Assessment Total Assessment is a certain percentage of the fair market value that is determined by local assessors to be the total taxable value of land and additions on the property. | Land | Improvement |
|---|---|---|---|---|
| 2024 | $2,877 | $28,896 | $2,768 | $26,128 |
| 2023 | $2,877 | $27,520 | $2,560 | $24,960 |
| 2022 | $2,618 | $26,210 | $2,702 | $23,508 |
| 2021 | $2,468 | $24,962 | $2,542 | $22,420 |
| 2020 | $2,315 | $23,773 | $3,090 | $20,683 |
| 2019 | $2,344 | $23,774 | $3,091 | $20,683 |
Agents Affiliated with this Home
-
N
Seller's Agent in 2025
Non Member
Non Member Office
-

Seller's Agent in 2025
Jeff Richardson
Oklahoma Real Estate Options
(405) 249-8222
54 Total Sales
-
E
Seller Co-Listing Agent in 2025
Elizabeth Richardson
Oklahoma Real Estate Options
(405) 919-1578
45 Total Sales
-

Buyer's Agent in 2025
Christy Newport
RE/MAX
(405) 612-5645
98 Total Sales
-
N
Buyer's Agent in 2025
Non MLS Member
Map
Source: MLSOK
MLS Number: 1140085
APN: 600089156
- 215 Wrangler Pass
- 310 Wrangler Pass
- 301 Wrangler Pass
- 302 Wrangler Pass
- 200 Wrangler Pass
- 309 Wrangler Pass
- 5803 E Elk Ln
- 5906 E Bison Ln
- 5919 E Elk Ln
- 219 S Verbena Ln
- 5815 E Bison Ln
- 5920 E Elk Ln
- 5803 E Bison Ln
- 5918 E Bison Ln
- 207 S Verbena Ln
- 5804 E Elk Ln
- 6022 E Bison Ln
- 5802 E Bison Ln
- 6023 E Bison Ln
- 5907 E Elk Ln
