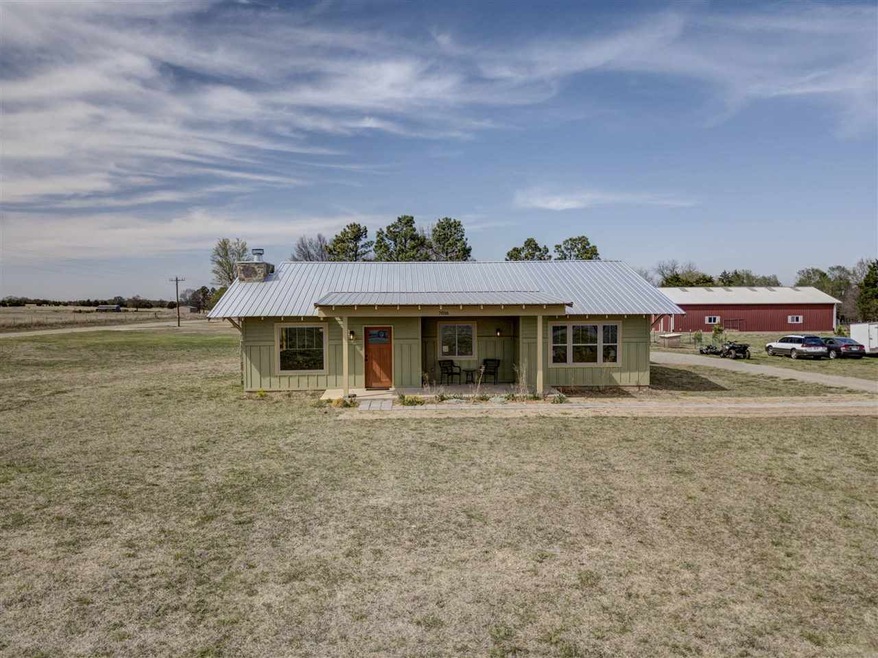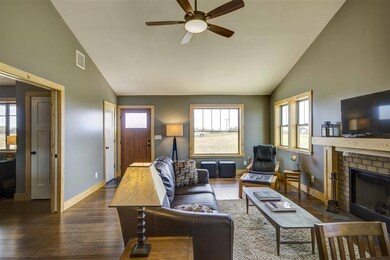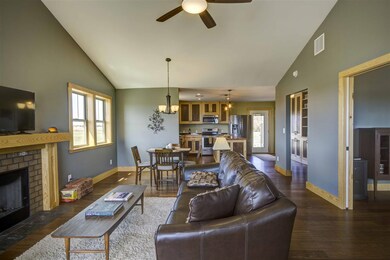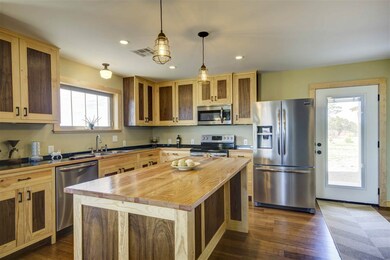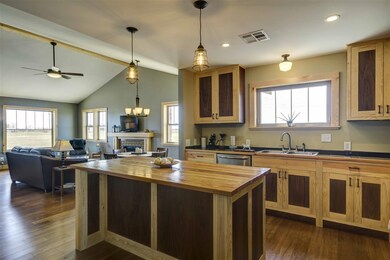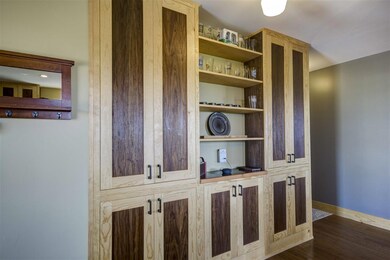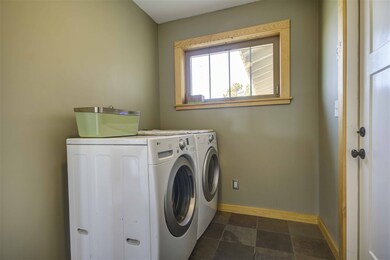
7016 Ponderosa Dr Stillwater, OK 74075
Highlights
- Fireplace
- 2 Car Attached Garage
- 1-Story Property
- Stillwater Junior High School Rated A
- Patio
- Central Air
About This Home
As of February 2025Here is the Stillwater Show Place you have been searching for! This Craftsman Style home built in 2017 is situated on approximately 1.5 acres m/l just outside of town and off paved road. The open floor plan boasts a living/dining area that has a cathedral ceiling accented with bamboo hardwood flooring. Enjoy the cold winter nights snuggled next to the EPA certified wood burning fireplace with custom built mantel. The kitchen features custom built Pine and Walnut cabinets with granite tile counter tops and a large center island with a heavy custom built wood counter top and bar. Generous cabinet space including a large pantry. Immediately off the living room you will find double pocket doors separating the office, 3rd bedroom or den. The master bedroom is carpeted and has a large walk-in closet. Both the Master Bath and main bathroom have cork flooring for warmth, subway tiled tub/shower combos and custom cabinets with stained maple counter tops. The laundry room also features custom cabinetry, a stained maple counter top and a beautiful slate floor. Covered front and back porches. An oversized 2 car attached garage upgraded with an opener connected to battery backup. Home was built with energy efficiency as priority number 1! Contact listing realtor for a detailed list of amenities and energy efficient items. This won't last long...Call for your personal showing today!
Last Agent to Sell the Property
RE/MAX Signature License #175975 Listed on: 05/06/2018

Last Buyer's Agent
Non Member
Non Member Office
Home Details
Home Type
- Single Family
Est. Annual Taxes
- $2,877
Year Built
- Built in 2017
Home Design
- Slab Foundation
- Metal Roof
- Siding
Interior Spaces
- 1,542 Sq Ft Home
- 1-Story Property
- Fireplace
Kitchen
- Range
- Microwave
- Dishwasher
Bedrooms and Bathrooms
- 3 Bedrooms
- 2 Full Bathrooms
Parking
- 2 Car Attached Garage
- Garage Door Opener
Utilities
- Central Air
- Heat Pump System
- Rural Water
- Aerobic Septic System
Additional Features
- Patio
- 1.5 Acre Lot
Ownership History
Purchase Details
Home Financials for this Owner
Home Financials are based on the most recent Mortgage that was taken out on this home.Purchase Details
Home Financials for this Owner
Home Financials are based on the most recent Mortgage that was taken out on this home.Purchase Details
Similar Homes in Stillwater, OK
Home Values in the Area
Average Home Value in this Area
Purchase History
| Date | Type | Sale Price | Title Company |
|---|---|---|---|
| Warranty Deed | $260,000 | American Eagle Title | |
| Warranty Deed | -- | -- | |
| Warranty Deed | $216,000 | -- |
Mortgage History
| Date | Status | Loan Amount | Loan Type |
|---|---|---|---|
| Previous Owner | $206,000 | New Conventional |
Property History
| Date | Event | Price | Change | Sq Ft Price |
|---|---|---|---|---|
| 02/12/2025 02/12/25 | Sold | $260,000 | 0.0% | $169 / Sq Ft |
| 01/11/2025 01/11/25 | Pending | -- | -- | -- |
| 01/10/2025 01/10/25 | Sold | $260,000 | -10.3% | $169 / Sq Ft |
| 01/10/2025 01/10/25 | Pending | -- | -- | -- |
| 10/17/2024 10/17/24 | For Sale | $290,000 | 0.0% | $188 / Sq Ft |
| 10/10/2024 10/10/24 | For Sale | $290,000 | +34.3% | $188 / Sq Ft |
| 08/09/2018 08/09/18 | Sold | $216,000 | +0.5% | $140 / Sq Ft |
| 06/25/2018 06/25/18 | Pending | -- | -- | -- |
| 05/06/2018 05/06/18 | For Sale | $215,000 | -- | $139 / Sq Ft |
Tax History Compared to Growth
Tax History
| Year | Tax Paid | Tax Assessment Tax Assessment Total Assessment is a certain percentage of the fair market value that is determined by local assessors to be the total taxable value of land and additions on the property. | Land | Improvement |
|---|---|---|---|---|
| 2024 | $2,877 | $28,896 | $2,768 | $26,128 |
| 2023 | $2,877 | $27,520 | $2,560 | $24,960 |
| 2022 | $2,618 | $26,210 | $2,702 | $23,508 |
| 2021 | $2,468 | $24,962 | $2,542 | $22,420 |
| 2020 | $2,315 | $23,773 | $3,090 | $20,683 |
| 2019 | $2,344 | $23,774 | $3,091 | $20,683 |
Agents Affiliated with this Home
-
N
Seller's Agent in 2025
Non Member
Non Member Office
-
Jeff Richardson

Seller's Agent in 2025
Jeff Richardson
Oklahoma Real Estate Options
(405) 249-8222
53 Total Sales
-
Elizabeth Richardson
E
Seller Co-Listing Agent in 2025
Elizabeth Richardson
Oklahoma Real Estate Options
(405) 919-1578
44 Total Sales
-
Christy Newport

Buyer's Agent in 2025
Christy Newport
RE/MAX
(405) 612-5645
95 Total Sales
-
N
Buyer's Agent in 2025
Non MLS Member
Map
Source: Stillwater Board of REALTORS®
MLS Number: 117068
APN: 600089156
- 5803 E Elk Ln
- 5906 E Bison Ln
- 5919 E Elk Ln
- 219 S Verbena Ln
- 5815 E Bison Ln
- 5920 E Elk Ln
- 5803 E Bison Ln
- 5918 E Bison Ln
- 207 S Verbena Ln
- 5804 E Elk Ln
- 6022 E Bison Ln
- 5802 E Bison Ln
- 6023 E Bison Ln
- 5907 E Elk Ln
- 5814 E Bison Ln
- 6035 E Elk Ln
- 6023 E Elk Ln
- 5907 E Bison Ln
- 5908 E Elk Ln
- 6011 E Elk Ln
