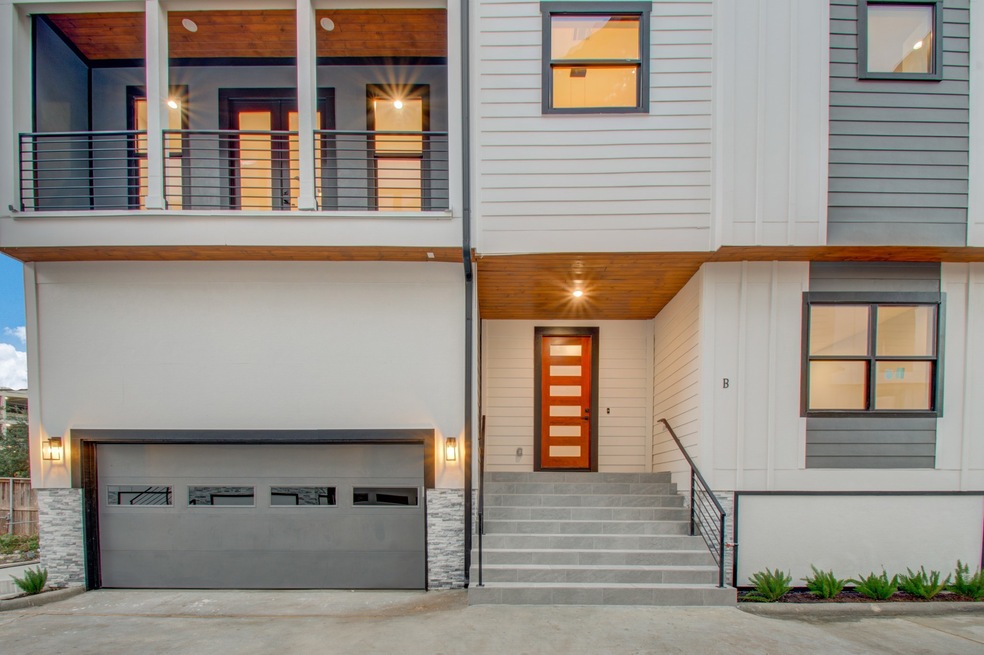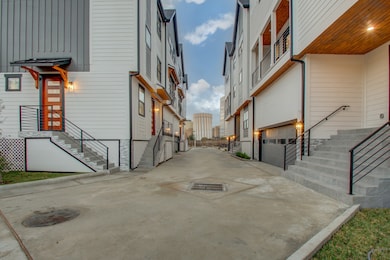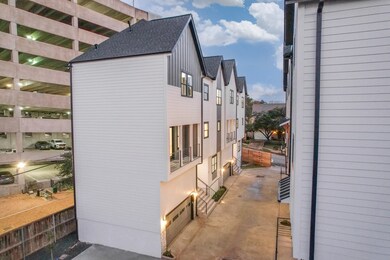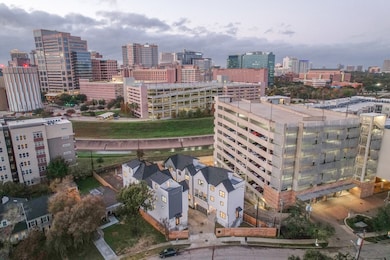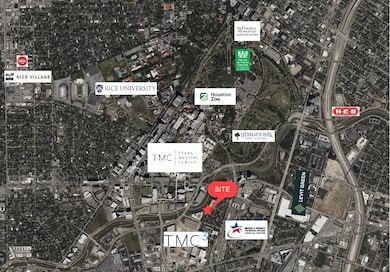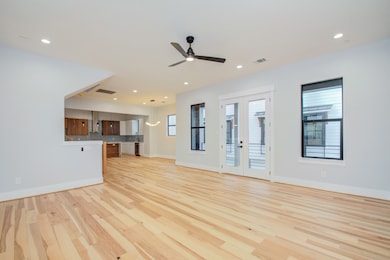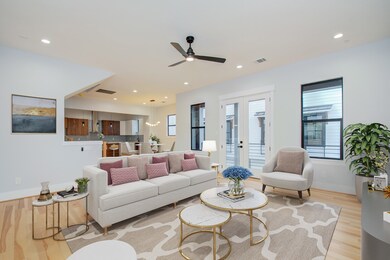
7016 Staffordshire St Unit B Houston, TX 77030
Estimated Value: $627,699 - $775,000
Highlights
- New Construction
- Rooftop Deck
- Contemporary Architecture
- Roberts Elementary School Rated A
- Green Roof
- Engineered Wood Flooring
About This Home
As of June 2024You CAN have it all! New construction townhome in the heart of the medical center. Walk, bike or travel the Lightrail to everything. Features open concept living with high ceilings, gorgeous kitchen, and large primary suite with walk-in closet and luxurious bathroom retreat. Enjoy outdoor entertaining on your rooftop balcony overlooking the tree lined neighborhood and the medical center. Magnificent home with designer touches, energy efficiency and elevator capable. Zoned to award winning Roberts Elementary. 0.1 mi to new TMC3 Helix Park and 0.5mi to TMC; 0.3 mi to Brays Bayou Greenway Bike Trail; 0.5 mi to Hermann Park and Amenities; 0.9 mi to Rice University; 0.9 mi to Lightrail Station; 1.5 mi to Museum district
Last Agent to Sell the Property
Our Texas Real Estate License #0721581 Listed on: 03/15/2024
Last Buyer's Agent
Nonmls
Houston Association of REALTORS
Home Details
Home Type
- Single Family
Est. Annual Taxes
- $2,942
Year Built
- Built in 2024 | New Construction
Lot Details
- 1,828 Sq Ft Lot
- South Facing Home
- Fenced Yard
- Partially Fenced Property
Parking
- 2 Car Attached Garage
Home Design
- Contemporary Architecture
- Traditional Architecture
- Brick Exterior Construction
- Pillar, Post or Pier Foundation
- Slab Foundation
- Composition Roof
- Wood Siding
- Cement Siding
- Radiant Barrier
- Stucco
Interior Spaces
- 2,527 Sq Ft Home
- 3-Story Property
- Elevator
- Wired For Sound
- High Ceiling
- Ceiling Fan
- Formal Entry
- Family Room Off Kitchen
- Living Room
- Fire and Smoke Detector
- Washer and Gas Dryer Hookup
Kitchen
- Walk-In Pantry
- Gas Oven
- Gas Range
- Microwave
- Dishwasher
- Kitchen Island
- Self-Closing Drawers and Cabinet Doors
- Disposal
Flooring
- Engineered Wood
- Tile
Bedrooms and Bathrooms
- 3 Bedrooms
- En-Suite Primary Bedroom
- Double Vanity
- Soaking Tub
- Separate Shower
Eco-Friendly Details
- Green Roof
- ENERGY STAR Qualified Appliances
- Energy-Efficient Windows with Low Emissivity
- Energy-Efficient Exposure or Shade
- Energy-Efficient HVAC
- Energy-Efficient Lighting
- Energy-Efficient Insulation
- Energy-Efficient Thermostat
- Ventilation
Outdoor Features
- Balcony
- Rooftop Deck
Schools
- Roberts Elementary School
- Cullen Middle School
- Lamar High School
Utilities
- Central Heating and Cooling System
- Heating System Uses Gas
- Programmable Thermostat
- Tankless Water Heater
Community Details
- Built by BRG
- Devonshire Place Subdivision
Ownership History
Purchase Details
Home Financials for this Owner
Home Financials are based on the most recent Mortgage that was taken out on this home.Similar Homes in Houston, TX
Home Values in the Area
Average Home Value in this Area
Purchase History
| Date | Buyer | Sale Price | Title Company |
|---|---|---|---|
| Sleepy Owl Properties Llc | -- | None Listed On Document |
Property History
| Date | Event | Price | Change | Sq Ft Price |
|---|---|---|---|---|
| 06/17/2024 06/17/24 | Sold | -- | -- | -- |
| 04/11/2024 04/11/24 | Price Changed | $759,900 | -3.2% | $301 / Sq Ft |
| 03/15/2024 03/15/24 | For Sale | $784,900 | -- | $311 / Sq Ft |
Tax History Compared to Growth
Tax History
| Year | Tax Paid | Tax Assessment Tax Assessment Total Assessment is a certain percentage of the fair market value that is determined by local assessors to be the total taxable value of land and additions on the property. | Land | Improvement |
|---|---|---|---|---|
| 2024 | $2,558 | $542,382 | $126,980 | $415,402 |
| 2023 | $2,558 | $126,980 | $126,980 | -- |
Agents Affiliated with this Home
-
Katherine Beckoetter
K
Seller's Agent in 2024
Katherine Beckoetter
Our Texas Real Estate
(404) 934-7637
9 Total Sales
-
N
Buyer's Agent in 2024
Nonmls
Houston Association of REALTORS
Map
Source: Houston Association of REALTORS®
MLS Number: 88972436
APN: 0590060110007
- 1911 Lauderdale St
- 1907 Lauderdale St
- 1931 Woodbury St
- 6821 Staffordshire Blvd
- 2001 Holcombe Blvd Unit 2305
- 2001 Holcombe Blvd Unit 4
- 2001 Holcombe Blvd Unit 1605
- 2001 Holcombe Blvd Unit 1905
- 2001 Holcombe Blvd Unit 3305
- 2001 Holcombe Blvd Unit 1105
- 2001 Holcombe Blvd Unit 2805
- 2001 Holcombe Blvd Unit 705
- 2001 Holcombe Blvd Unit 1301
- 7447 Cambridge St Unit 8
- 7447 Cambridge St Unit 75
- 7447 Cambridge St
- 2300 Old Spanish Trail Unit 1110
- 2300 Old Spanish Trail Unit 1053
- 2300 Old Spanish Trail Unit 1128
- 2300 Old Spanish Trail Unit 1038
- 7016 Staffordshire St
- 7016 Staffordshire St Unit G
- 7016 Staffordshire St Unit B
- 7016 Staffordshire St Unit H
- 7016 Staffordshire St Unit A
- 7016 Staffordshire Blvd
- 7016 Staffordshire Blvd Unit G
- 7020 Staffordshire St
- 7024 Staffordshire St
- 1901 Canterbury St
- 7026 Staffordshire Blvd
- 7010 Staffordshire St Unit 425
- 7010 Staffordshire St Unit 281
- 7010 Staffordshire St Unit 211
- 7010 Staffordshire St Unit 221
- 7010 Staffordshire St Unit 446
- 7010 Staffordshire St Unit 625
- 7010 Staffordshire St Unit 410
- 7010 Staffordshire St Unit 429
- 7010 Staffordshire St Unit 349
