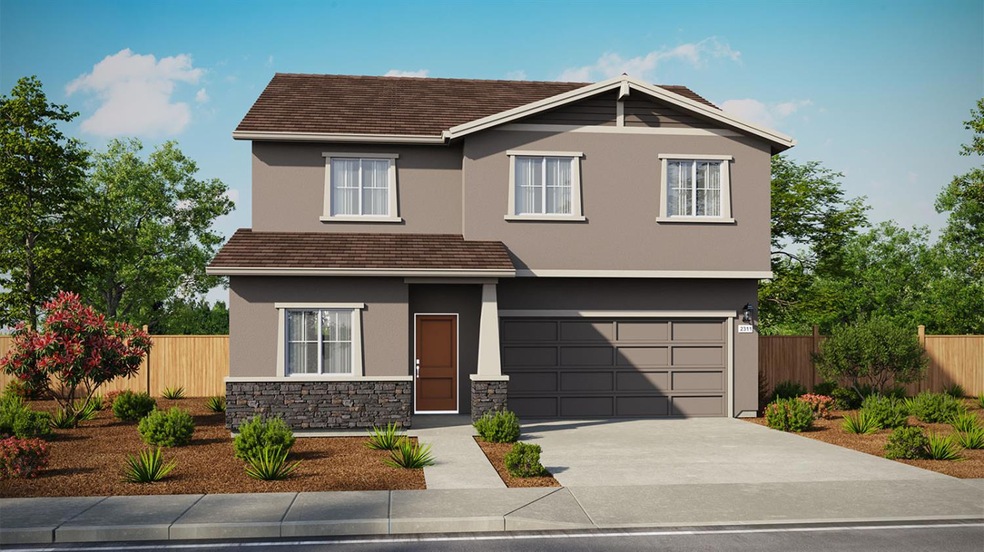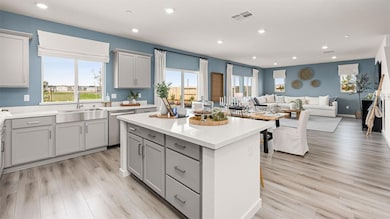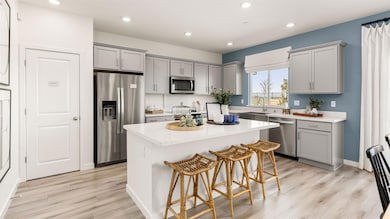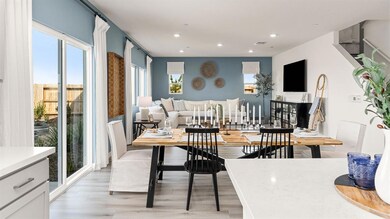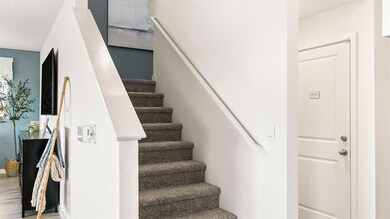7016 Vail Ranch Rd Roseville, CA 95747
Estimated payment $4,066/month
Highlights
- New Construction
- Solar Power System
- Window or Skylight in Bathroom
- West Park High School Rated A-
- Main Floor Primary Bedroom
- Great Room
About This Home
No HOA. Brand new solar home offering a two story floor plan with 5 bedrooms with one bed down, 3 bathrooms, and a 2-car garage. Home features include a spacious open-concept great room, and a walk-in closet in the primary bedroom. Home is equipped with vinyl plank flooring downstairs, carpet upstairs and in bedrooms, quartz countertops and shaker-style cabinets. Home features a Connected® Smart Home System which includes a programmable thermostat, door locks, smart light switch and touchscreen Smart Home control device when the system is connected to the internet. Please note interior photography is from the model complex.
Home Details
Home Type
- Single Family
Year Built
- Built in 2025 | New Construction
Lot Details
- 5,034 Sq Ft Lot
- Back Yard Fenced
- Landscaped
- Front Yard Sprinklers
Parking
- 2 Car Attached Garage
- Front Facing Garage
- Garage Door Opener
Home Design
- Slab Foundation
- Tile Roof
- Stucco
Interior Spaces
- 2,311 Sq Ft Home
- 2-Story Property
- ENERGY STAR Qualified Windows
- Great Room
- Family or Dining Combination
Kitchen
- Breakfast Bar
- Walk-In Pantry
- Free-Standing Electric Range
- Microwave
- Dishwasher
- Kitchen Island
- Quartz Countertops
Flooring
- Carpet
- Laminate
Bedrooms and Bathrooms
- 5 Bedrooms
- Primary Bedroom on Main
- Walk-In Closet
- 3 Full Bathrooms
- Bathtub with Shower
- Separate Shower
- Window or Skylight in Bathroom
Laundry
- Laundry on upper level
- Washer and Dryer Hookup
Home Security
- Carbon Monoxide Detectors
- Fire and Smoke Detector
Eco-Friendly Details
- Pre-Wired For Photovoltaic Solar
- Solar Power System
Utilities
- Central Air
- Heating Available
- 220 Volts
- ENERGY STAR Qualified Water Heater
- High Speed Internet
Community Details
- No Home Owners Association
- Built by D.R. Horton
Listing and Financial Details
- Home warranty included in the sale of the property
- Assessor Parcel Number 496-730-034
Map
Home Values in the Area
Average Home Value in this Area
Tax History
| Year | Tax Paid | Tax Assessment Tax Assessment Total Assessment is a certain percentage of the fair market value that is determined by local assessors to be the total taxable value of land and additions on the property. | Land | Improvement |
|---|---|---|---|---|
| 2025 | -- | $168,990 | $168,990 | -- |
| 2024 | -- | $165,677 | $165,677 | -- |
Property History
| Date | Event | Price | List to Sale | Price per Sq Ft |
|---|---|---|---|---|
| 11/17/2025 11/17/25 | Off Market | $648,490 | -- | -- |
| 11/05/2025 11/05/25 | For Sale | $648,490 | -- | $281 / Sq Ft |
Source: MetroList
MLS Number: 225140994
APN: 496-730-034
- 7024 Vail Ranch Rd
- 7048 Vail Ranch Rd
- 7041 Vail Ranch Rd
- 7056 Vail Ranch Rd
- 7049 Vail Ranch Rd
- 6048 Grazing Ranch Rd
- 7057 Vail Ranch Rd
- 109 Orange Springs Ct
- Slate Plan at Amoruso Ranch - Seasons
- Ammolite Plan at Amoruso Ranch - Seasons
- Tourmaline Plan at Amoruso Ranch - Seasons
- Elderberry Plan at Amoruso Ranch - Seasons
- Residence 3 Plan at Amoruso Ranch - Tesoro Neighborhood
- Residence 4 Plan at Amoruso Ranch - Tesoro Neighborhood
- Residence 1 Plan at Amoruso Ranch - Tesoro Neighborhood
- Residence 2 Plan at Amoruso Ranch - Allora Neighborhood
- Residence 1 Plan at Amoruso Ranch - Allora Neighborhood
- Residence 3 Plan at Amoruso Ranch - Allora Neighborhood
- Residence 2 Plan at Amoruso Ranch - Tesoro Neighborhood
- Jasmine Plan at Amoruso Ranch - Tapestry
