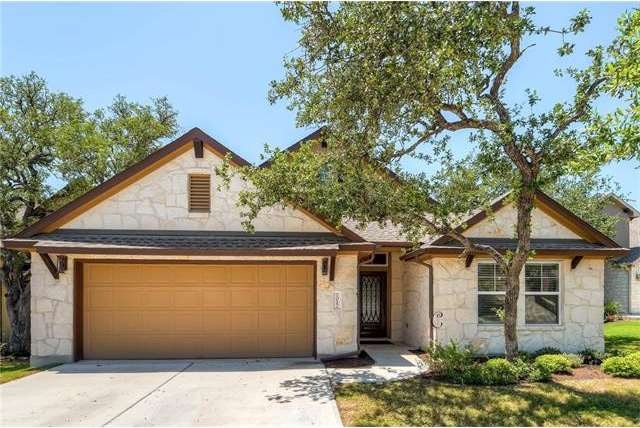
7017 Estana Ln Austin, TX 78724
Meridian NeighborhoodHighlights
- Adjacent to Greenbelt
- Park or Greenbelt View
- Covered patio or porch
- Bear Creek Elementary School Rated A
- High Ceiling
- Attached Garage
About This Home
As of August 2021Desirable Circle C One Story Home with Private Backyard Backing to Greenbelt! $10k in Upgraded Light Fixtures! Features: All Sides Masonry (Stone), Granite Countertops, Stainless Steel Appliances (Built in Oven, Microwave, Dishwasher, Gas Cooktop), Trash Pullout, Pantry, Separate Shower, Garden Tub, 2 Sinks & Large, Walk-in Closet in Master, Tile Floors, Large Laundry Room, Sprinkler System, Large Covered Patio, Wrought Iron & Wood Fence, Recessed Lighting,Tile Backsplash
Last Agent to Sell the Property
The Leaders Realty, LLC License #0577711 Listed on: 04/29/2016
Home Details
Home Type
- Single Family
Est. Annual Taxes
- $10,503
Year Built
- Built in 2013
Lot Details
- Adjacent to Greenbelt
- Back Yard
HOA Fees
- $49 Monthly HOA Fees
Home Design
- House
- Slab Foundation
- Composition Shingle Roof
Interior Spaces
- 2,115 Sq Ft Home
- High Ceiling
- Recessed Lighting
- Window Treatments
- Park or Greenbelt Views
- Laundry on main level
Flooring
- Carpet
- Tile
Bedrooms and Bathrooms
- 3 Main Level Bedrooms
- Walk-In Closet
- 3 Full Bathrooms
Home Security
- Prewired Security
- Fire and Smoke Detector
Parking
- Attached Garage
- Front Facing Garage
Outdoor Features
- Covered patio or porch
- Rain Gutters
Utilities
- Central Heating
- Electricity To Lot Line
- Sewer in Street
Community Details
- Association fees include common area maintenance
- Visit Association Website
- Built by Standard Pacific
Listing and Financial Details
- Assessor Parcel Number 04265007530000
- 2% Total Tax Rate
Ownership History
Purchase Details
Home Financials for this Owner
Home Financials are based on the most recent Mortgage that was taken out on this home.Purchase Details
Home Financials for this Owner
Home Financials are based on the most recent Mortgage that was taken out on this home.Purchase Details
Home Financials for this Owner
Home Financials are based on the most recent Mortgage that was taken out on this home.Similar Homes in Austin, TX
Home Values in the Area
Average Home Value in this Area
Purchase History
| Date | Type | Sale Price | Title Company |
|---|---|---|---|
| Deed | -- | None Listed On Document | |
| Vendors Lien | -- | Chicago Title | |
| Vendors Lien | -- | None Available |
Mortgage History
| Date | Status | Loan Amount | Loan Type |
|---|---|---|---|
| Open | $285,000 | New Conventional | |
| Previous Owner | $314,250 | New Conventional | |
| Previous Owner | $350,509 | New Conventional |
Property History
| Date | Event | Price | Change | Sq Ft Price |
|---|---|---|---|---|
| 08/18/2021 08/18/21 | Sold | -- | -- | -- |
| 07/14/2021 07/14/21 | Pending | -- | -- | -- |
| 07/09/2021 07/09/21 | Price Changed | $675,000 | -3.4% | $319 / Sq Ft |
| 07/02/2021 07/02/21 | For Sale | $699,000 | +64.5% | $330 / Sq Ft |
| 06/10/2016 06/10/16 | Sold | -- | -- | -- |
| 05/05/2016 05/05/16 | Pending | -- | -- | -- |
| 05/04/2016 05/04/16 | Price Changed | $424,900 | -1.2% | $201 / Sq Ft |
| 04/29/2016 04/29/16 | For Sale | $429,900 | -- | $203 / Sq Ft |
Tax History Compared to Growth
Tax History
| Year | Tax Paid | Tax Assessment Tax Assessment Total Assessment is a certain percentage of the fair market value that is determined by local assessors to be the total taxable value of land and additions on the property. | Land | Improvement |
|---|---|---|---|---|
| 2023 | $10,503 | $729,077 | $250,000 | $479,077 |
| 2022 | $13,824 | $700,000 | $250,000 | $450,000 |
| 2021 | $10,743 | $493,570 | $100,000 | $403,900 |
| 2020 | $9,624 | $448,700 | $100,000 | $348,700 |
| 2018 | $9,568 | $432,149 | $100,000 | $332,149 |
| 2017 | $10,437 | $467,983 | $55,125 | $412,858 |
| 2016 | $8,759 | $392,761 | $55,125 | $369,874 |
| 2015 | $7,725 | $370,842 | $55,125 | $315,717 |
| 2014 | $7,725 | $324,595 | $52,500 | $272,095 |
Agents Affiliated with this Home
-
Sue Teng
S
Seller's Agent in 2021
Sue Teng
Elim Realty
(512) 203-4645
1 in this area
68 Total Sales
-
B
Seller Co-Listing Agent in 2021
Bee Teo
Elim Realty
-
marisa uranga

Buyer's Agent in 2021
marisa uranga
Gregorio Real Estate Company
(512) 569-2021
1 in this area
8 Total Sales
-
Kristee Leonard

Seller's Agent in 2016
Kristee Leonard
The Leaders Realty, LLC
(512) 695-5144
181 Total Sales
Map
Source: Unlock MLS (Austin Board of REALTORS®)
MLS Number: 9146744
APN: 818654
- 11813 Rosario Cove
- 11721 Quintana Cove
- 6633 Estana Ln
- 7017 Viridian Ln
- 6417 Antigo Ln
- 7508 Jaborandi Dr
- 7016 Tanaqua Ln
- TBD Escarpment Blvd
- 7420 Jaborandi Dr
- 7412 Mitra Dr
- 6717 Blissfield Dr
- 12304 Buvana Dr
- 11235 Tracton Ln
- 7625 Brecourt Manor Way
- 11313 Hollister Dr
- 11125 Cap Stone Dr
- 11001 Cap Stone Dr
- 6601 Needham Ln
- 11125 Bastogne Loop
- 11428 Mordred Ct
