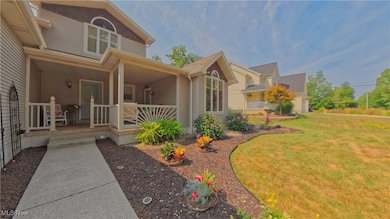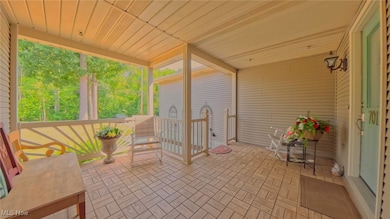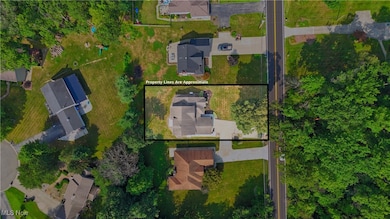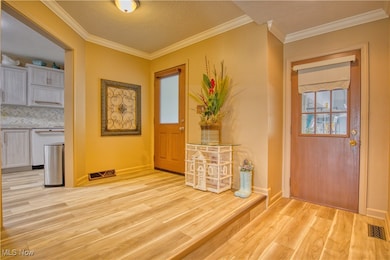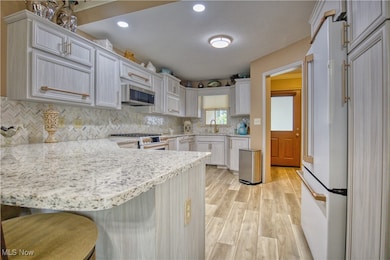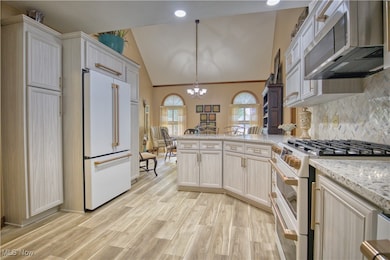7017 Kirk Rd Canfield, OH 44406
Austintown NeighborhoodEstimated payment $2,047/month
Highlights
- Vaulted Ceiling
- Traditional Architecture
- No HOA
- Austintown Intermediate School Rated A-
- 1 Fireplace
- Porch
About This Home
Beautifully Maintained One-Owner Home Near Meander Reservoir This well-cared-for, one-owner home near Meander Reservoir offers a unique layout, quality updates, and smart features throughout. Built in 1988 and meticulously maintained—with no pets ever in the home—this property is move-in ready and packed with extras. The main level features an open-concept living area with vaulted ceilings and crown molding throughout. The kitchen was fully remodeled in August 2023 and includes high-end appliances and modern finishes. Just off the main living space is a full in-law suite—complete with its own kitchen, laundry, and living area—ideal for multigenerational living, extended guests, or flexible use. Upstairs, the private primary suite includes a gas fireplace, a huge walk-in closet, and en-suite bath. There’s also a cozy loft-style space overlooking the main level—perfect for a reading nook, home office, or additional sitting area. Other highlights include: • Basement waterproofed by Ohio State Waterproofing (transferable warranty) • Roof replaced in 2018 • Lawn sprinkler system • Battery backup on sump pump • 2-car attached garage with gas line for heater • Gas Generator hookup available in garage • Crown molding throughout the home Take a tour of the home from virtually from anywhere by using the 3D tour link:
Listing Agent
Underwood & Associates Brokerage Email: 330-385-8580, Underwood@BetterHomesUSA.net License #2019003313 Listed on: 08/05/2025
Home Details
Home Type
- Single Family
Est. Annual Taxes
- $3,485
Year Built
- Built in 1988
Lot Details
- 0.27 Acre Lot
- Sprinkler System
Parking
- 2 Car Attached Garage
- Driveway
Home Design
- Traditional Architecture
- Asphalt Roof
- Vinyl Siding
Interior Spaces
- 2,518 Sq Ft Home
- 2-Story Property
- Crown Molding
- Vaulted Ceiling
- 1 Fireplace
- Unfinished Basement
Bedrooms and Bathrooms
- 3 Bedrooms | 2 Main Level Bedrooms
- In-Law or Guest Suite
- 2.5 Bathrooms
Outdoor Features
- Porch
Utilities
- Cooling System Mounted In Outer Wall Opening
- Forced Air Heating and Cooling System
- Heating System Uses Gas
Community Details
- No Home Owners Association
- Meanderwood 5 Subdivision
Listing and Financial Details
- Assessor Parcel Number 48-133-0-102.00-0
Map
Home Values in the Area
Average Home Value in this Area
Tax History
| Year | Tax Paid | Tax Assessment Tax Assessment Total Assessment is a certain percentage of the fair market value that is determined by local assessors to be the total taxable value of land and additions on the property. | Land | Improvement |
|---|---|---|---|---|
| 2024 | $3,488 | $86,020 | $8,900 | $77,120 |
| 2023 | $3,462 | $86,020 | $8,900 | $77,120 |
| 2022 | $3,098 | $63,900 | $8,900 | $55,000 |
| 2021 | $3,100 | $63,900 | $8,900 | $55,000 |
| 2020 | $3,113 | $63,900 | $8,900 | $55,000 |
| 2019 | $2,946 | $56,310 | $8,900 | $47,410 |
| 2018 | $3,355 | $56,310 | $8,900 | $47,410 |
| 2017 | $3,326 | $56,310 | $8,900 | $47,410 |
| 2016 | $3,301 | $54,900 | $8,900 | $46,000 |
| 2015 | $3,200 | $54,900 | $8,900 | $46,000 |
| 2014 | $3,215 | $54,900 | $8,900 | $46,000 |
| 2013 | $3,180 | $54,900 | $8,900 | $46,000 |
Property History
| Date | Event | Price | List to Sale | Price per Sq Ft |
|---|---|---|---|---|
| 12/01/2025 12/01/25 | Price Changed | $335,000 | -2.3% | $133 / Sq Ft |
| 09/15/2025 09/15/25 | Price Changed | $343,000 | -2.0% | $136 / Sq Ft |
| 08/05/2025 08/05/25 | For Sale | $350,000 | -- | $139 / Sq Ft |
Purchase History
| Date | Type | Sale Price | Title Company |
|---|---|---|---|
| Deed | $142,200 | -- |
Source: MLS Now
MLS Number: 5145787
APN: 48-133-0-102.00-0
- 3449 Meanderwood Dr
- 3121 Meanderwood Dr
- 3013 Whispering Pines Dr
- 6856 Berry Blossom Dr
- 8148 Gibson Rd
- 6581 N Timberidge Ave
- 8359 Gibson Rd
- 0 Grayson Dr
- 0 Fairview Rd
- 8051 Herbert Rd
- 0 Lake Wobegon Dr Unit 5104965
- 0 Lake Wobegon Dr Unit 5104946
- 0 Lake Wobegon Dr Unit 5104948
- 0 Lake Wobegon Dr Unit 5104960
- 6343 Gibson Rd
- 9112 New Rd
- 2792 S Canfield Niles Rd
- 6261 Whispering Meadows
- 3270 S Canfield Niles Rd
- 352 Wyndclift Place
- 100 Covington Cove
- 5611 Madrid Dr
- 365 Sleepy Hollow Dr
- 1430 Maplecrest Dr
- 5127 W Elmwood Ave
- 4811 Westchester Dr
- 4415 Deer Creek Ct
- 4661B New Hampshire Ct
- 2230 S Raccoon Rd
- 1837 S Raccoon Rd
- 478 S Raccoon Rd
- 3066 Evelyn Rd
- 4209 New Rd Unit 4209 new rd
- 4222 New Rd
- 70 N Raccoon Rd
- 115 Westminster Ave Unit 117
- 294 N Edgehill Ave
- 6505 Saint Andrews Dr Unit 6505 St. Andrew #2
- 2842 Decamp Rd
- 3917 S Schenley Ave

