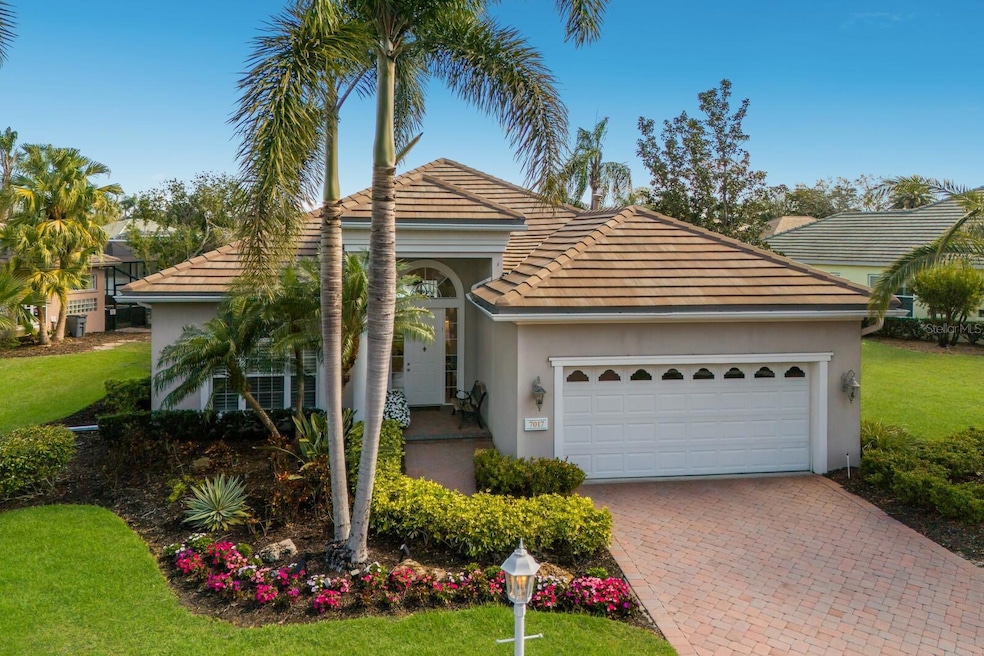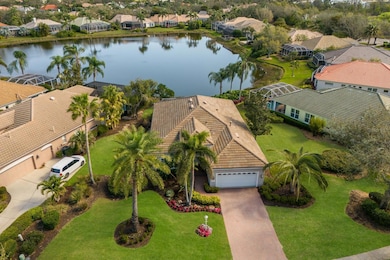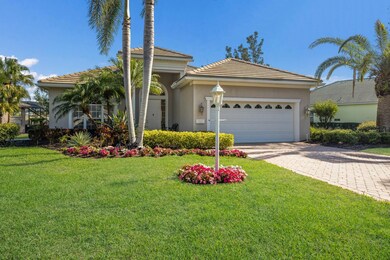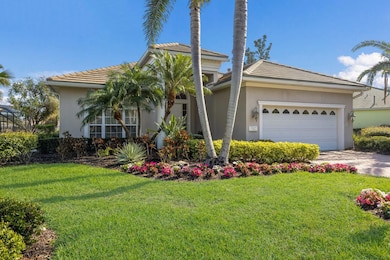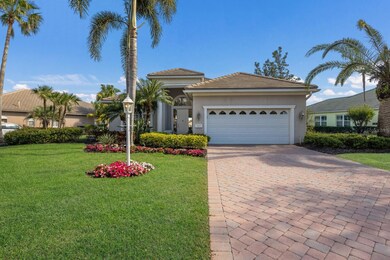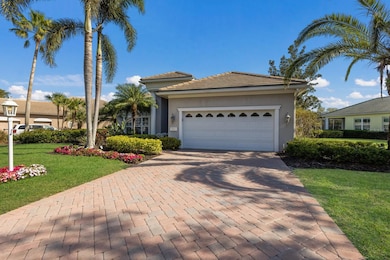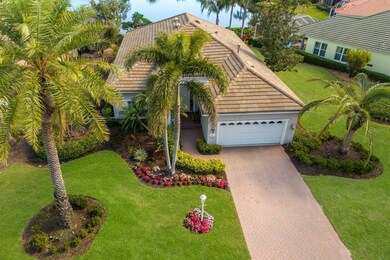
7017 Lennox Place University Park, FL 34201
Estimated payment $4,927/month
Highlights
- Lake Front
- Golf Course Community
- Gated Community
- Robert Willis Elementary School Rated A-
- Fitness Center
- Open Floorplan
About This Home
BEST BUY IN UNIVERSITY PARK COUNTRY CLUB!!! THIS IS A FABULOUS LAKE FRONT HOME! BEAUTIFULLY LANDSCAPED. THE INTERIOR OF THIS HOME IS JUST AS BEAUTIFUL!!! THE FOYER ENTRY IS ACCENTED BY A CUSTOM FLOOR TILE DESIGN, HIGH TRAY CEILING WITH CROWN MOLDING AND A CUSTOM LIGHT FIXTURE. TILE ON THE DIAGONAL ACCENTS THE LIVING AND SEPARATE DINING ROOM. CHEF'S KITCHEN ACCENTED BY STONE COUNTERTOPS, UNDER CABINET WINDOW FOR LOTS OF LIGHT, HIGH DETAIL CUSTOM CABINETS WITH CROWN TRIM, NATURAL GAS COOKING, STAINLESS APPLIANCES AND A LARGE BREAKFAST ROOM WITH A BEAUTIFUL LAKE VIEW! LARGE OFFICE/DEN WITH A CUSTOM BUILTIN DESK AND SHELVING! SPACIOUS OWNER'S RETREAT WITH A LAKE VIEW, TRAY CEILING, 2 WALK-IN CALIFORNIA CLOSETS WITH PLENTY OF STORAGE, BEAUTIFUL MASTER BATHROOM HAS UPGRADED PLUMBING FIXTURES, BEAUTIFUL STONE COUNTERTOPS, AND A LARGE WALK IN SHOWER. THE BRICK PAVERED LANAI WAS EXTENDED GIVING THE OWNER A WONDERFUL LAKE VIEW! NEW ROOF IN 2019. LENNOX GARDENS IS GROUND MAINTENANCE FREE AND HAS A VERY NICE COMMUNITY POOL WHICH IS A VERY SHORT WALKING DISTANCE FROM THIS SPECIAL HOME. THE FURNISHINGS IN THIS HOME ARE AVAILABLE WITH THE SALE OF THIS LOVELY HOME AT NO ADDITIONAL COST. YOU CAN JUST MOVE IN AND ENJOY!
Last Listed By
RE/MAX ALLIANCE GROUP Brokerage Phone: 941-954-5454 License #0578137 Listed on: 03/03/2025

Home Details
Home Type
- Single Family
Est. Annual Taxes
- $5,912
Year Built
- Built in 2001
Lot Details
- 0.28 Acre Lot
- Lake Front
- South Facing Home
- Mature Landscaping
- Private Lot
- Landscaped with Trees
- Property is zoned SFH
HOA Fees
- $785 Monthly HOA Fees
Parking
- 2 Car Attached Garage
- Garage Door Opener
- Driveway
Home Design
- Ranch Style House
- Florida Architecture
- Slab Foundation
- Tile Roof
- Block Exterior
- Stucco
Interior Spaces
- 2,102 Sq Ft Home
- Open Floorplan
- Built-In Features
- Crown Molding
- Coffered Ceiling
- High Ceiling
- Ceiling Fan
- Shades
- Shutters
- Sliding Doors
- Entrance Foyer
- Living Room
- Dining Room
- Den
- Inside Utility
- Lake Views
- Fire and Smoke Detector
Kitchen
- Eat-In Kitchen
- Range
- Microwave
- Dishwasher
- Stone Countertops
- Solid Wood Cabinet
- Disposal
Flooring
- Carpet
- Tile
Bedrooms and Bathrooms
- 2 Bedrooms
- Walk-In Closet
- 2 Full Bathrooms
Laundry
- Laundry Room
- Dryer
- Washer
Eco-Friendly Details
- Irrigation System Uses Rainwater From Ponds
Outdoor Features
- Enclosed patio or porch
- Private Mailbox
Schools
- Robert E Willis Elementary School
- Braden River Middle School
- Braden River High School
Utilities
- Central Air
- Heating System Uses Natural Gas
- Thermostat
- Natural Gas Connected
- Gas Water Heater
- Fiber Optics Available
- Cable TV Available
Listing and Financial Details
- Visit Down Payment Resource Website
- Tax Lot 16
- Assessor Parcel Number 2054153809
Community Details
Overview
- Association fees include 24-Hour Guard, cable TV, pool, internet, ground maintenance, private road
- $66 Other Monthly Fees
- Amanda Goodhue Association, Phone Number (941) 355-3888
- Visit Association Website
- Built by NEAL COMMUNITIES
- University Park Community
- University Park Subdivision
- The community has rules related to deed restrictions, fencing, allowable golf cart usage in the community, vehicle restrictions
- Community Lake
Amenities
- Restaurant
- Clubhouse
- Community Mailbox
Recreation
- Golf Course Community
- Tennis Courts
- Pickleball Courts
- Fitness Center
- Community Pool
Security
- Security Guard
- Gated Community
Map
Home Values in the Area
Average Home Value in this Area
Tax History
| Year | Tax Paid | Tax Assessment Tax Assessment Total Assessment is a certain percentage of the fair market value that is determined by local assessors to be the total taxable value of land and additions on the property. | Land | Improvement |
|---|---|---|---|---|
| 2024 | $2,948 | $349,563 | -- | -- |
| 2023 | $5,839 | $339,382 | $0 | $0 |
| 2022 | $5,708 | $329,497 | $0 | $0 |
| 2021 | $2,830 | $319,900 | $0 | $0 |
| 2020 | $5,646 | $315,483 | $70,000 | $245,483 |
| 2019 | $4,935 | $333,142 | $70,000 | $263,142 |
| 2018 | $0 | $361,325 | $0 | $0 |
| 2017 | $2,392 | $353,893 | $0 | $0 |
| 2016 | $2,769 | $373,200 | $0 | $0 |
| 2015 | $5,069 | $370,606 | $0 | $0 |
| 2014 | $5,069 | $339,210 | $0 | $0 |
| 2013 | $4,998 | $334,197 | $120,050 | $214,147 |
Property History
| Date | Event | Price | Change | Sq Ft Price |
|---|---|---|---|---|
| 04/26/2025 04/26/25 | Pending | -- | -- | -- |
| 03/31/2025 03/31/25 | Price Changed | $650,000 | -7.1% | $309 / Sq Ft |
| 03/18/2025 03/18/25 | Price Changed | $699,800 | -6.7% | $333 / Sq Ft |
| 03/03/2025 03/03/25 | For Sale | $750,000 | +70.8% | $357 / Sq Ft |
| 05/29/2014 05/29/14 | Sold | $439,000 | -2.4% | $209 / Sq Ft |
| 03/06/2014 03/06/14 | Pending | -- | -- | -- |
| 02/26/2014 02/26/14 | Price Changed | $449,900 | -2.2% | $214 / Sq Ft |
| 12/04/2013 12/04/13 | Price Changed | $459,900 | -2.1% | $219 / Sq Ft |
| 08/15/2013 08/15/13 | For Sale | $469,900 | -- | $224 / Sq Ft |
Purchase History
| Date | Type | Sale Price | Title Company |
|---|---|---|---|
| Warranty Deed | $439,000 | Stewart Title Company | |
| Warranty Deed | $450,000 | -- | |
| Warranty Deed | $86,800 | -- |
Mortgage History
| Date | Status | Loan Amount | Loan Type |
|---|---|---|---|
| Previous Owner | $310,923 | New Conventional | |
| Previous Owner | $329,500 | Unknown | |
| Previous Owner | $360,000 | Purchase Money Mortgage | |
| Previous Owner | $272,000 | New Conventional | |
| Previous Owner | $66,600 | Credit Line Revolving | |
| Previous Owner | $271,600 | No Value Available |
Similar Homes in the area
Source: Stellar MLS
MLS Number: A4641403
APN: 20541-5380-9
- 7016 Lennox Place
- 6922 Stanhope Place
- 7015 Stanhope Place
- 4677 Del Sol Blvd
- 7180 83rd Dr E Unit 6-5
- 7192 83rd Dr E Unit 62
- 6128 Nicole Dr
- 8223 Regents Ct
- 8209 72nd St E
- 4579 Del Sol Blvd S
- 6017 Marella Dr
- 8105 Warwick Gardens Ln
- 6615 Hunter Combe Crossing
- 7305 Chatsworth Ct
- 204 Crew Ct
- 8202 Abingdon Ct
- 228 Crew Ct
- 6612 Saint James Crossing
- 6620 Saint James Crossing
- 288 Crew Ct
