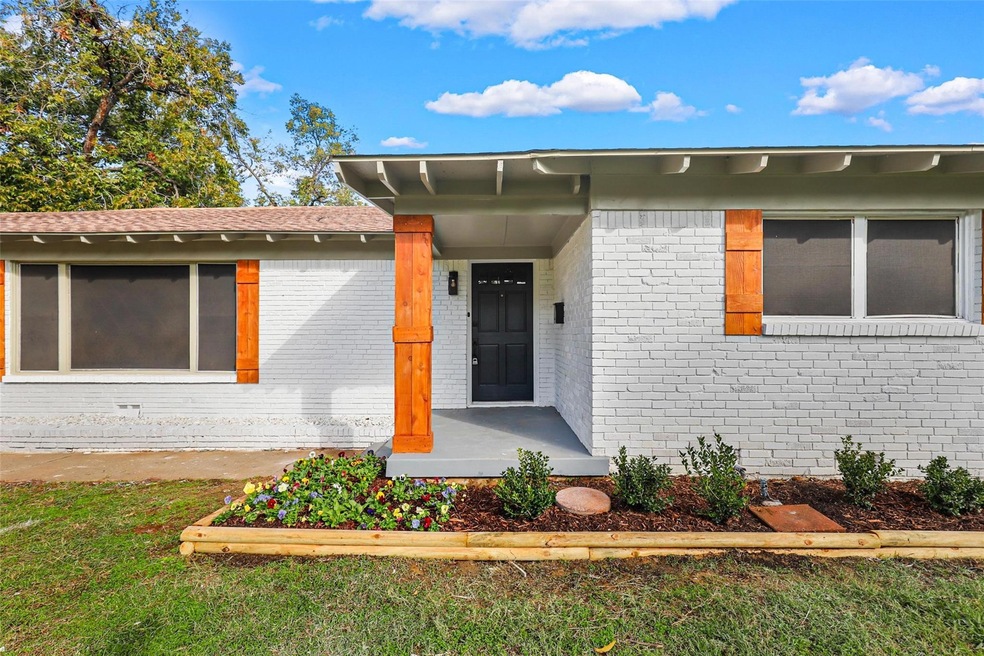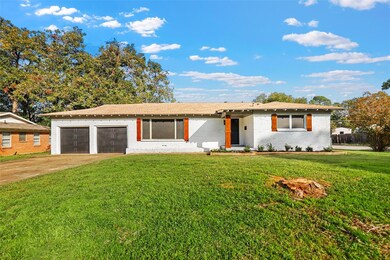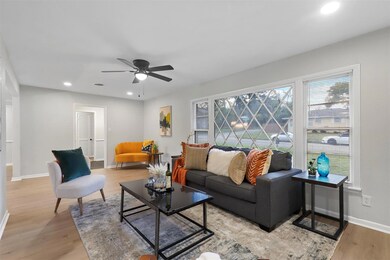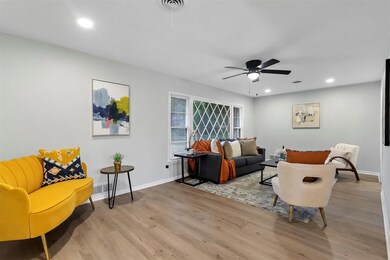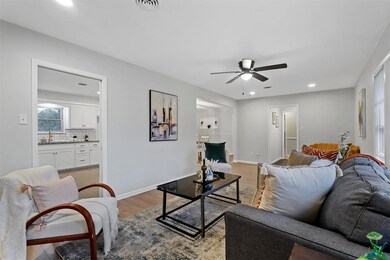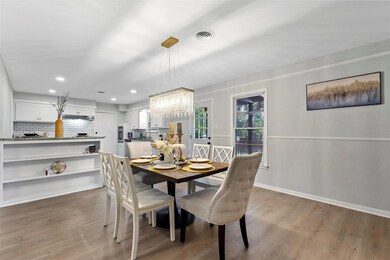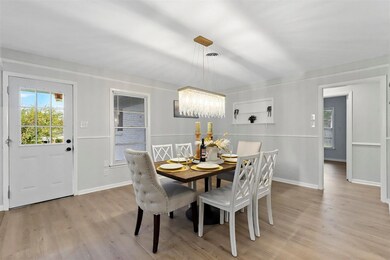
7017 Robinhood Ln Fort Worth, TX 76112
Handley NeighborhoodHighlights
- Open Floorplan
- Granite Countertops
- Walk-In Closet
- Traditional Architecture
- Eat-In Kitchen
- Patio
About This Home
As of December 2023This 3 bed, 2.5 bath home has been beautifully renovated and is just bursting with charm! Updates include all new interior and exterior paint, flooring, light fixtures, hardware, and fully renovated bathrooms. It offers a semi-open floor plan with can lighting throughout and cross hatched windows in the living area. Those who love to cook will fall in love with the spacious kitchen that offers granite counter tops, an abundance of storage, and breakfast bar! A statement chandelier adorns the dining area and will make any table setting feel luxurious. The primary bedroom boasts a walk in closet and a gorgeous shower with black and gold finish outs! The property sits on almost a quarter of an acre with a sprawling back yard that’s fenced and offers an open patio-perfect for sipping your morning coffee. Located just minutes from hwy 820 and 30 making travel a breeze. Welcome home to cozy meets modern design! Ask your agent about the special financing this home qualifies for!
Home Details
Home Type
- Single Family
Est. Annual Taxes
- $6,071
Year Built
- Built in 1957
Lot Details
- 10,019 Sq Ft Lot
- Lot Dimensions are 131x86
- Privacy Fence
- Chain Link Fence
- Landscaped
- Large Grassy Backyard
Parking
- 2 Car Garage
- Front Facing Garage
- Driveway
- On-Street Parking
Home Design
- Traditional Architecture
- Brick Exterior Construction
- Pillar, Post or Pier Foundation
- Composition Roof
Interior Spaces
- 1,524 Sq Ft Home
- 1-Story Property
- Open Floorplan
- Central Vacuum
- Chandelier
- Decorative Lighting
- Window Treatments
- Fire and Smoke Detector
Kitchen
- Eat-In Kitchen
- Electric Range
- <<microwave>>
- Dishwasher
- Granite Countertops
- Disposal
Flooring
- Ceramic Tile
- Luxury Vinyl Plank Tile
Bedrooms and Bathrooms
- 3 Bedrooms
- Walk-In Closet
- 2 Full Bathrooms
Laundry
- Laundry in Utility Room
- Full Size Washer or Dryer
- Washer Hookup
Outdoor Features
- Patio
Schools
- East Handley Elementary School
- Jean Mcclung Middle School
- Eastern Hills High School
Utilities
- Central Heating and Cooling System
- Heating System Uses Natural Gas
Community Details
- East Green Hill Add Subdivision
Listing and Financial Details
- Legal Lot and Block 16 / 1
- Assessor Parcel Number 00767069
- $5,944 per year unexempt tax
Ownership History
Purchase Details
Home Financials for this Owner
Home Financials are based on the most recent Mortgage that was taken out on this home.Purchase Details
Home Financials for this Owner
Home Financials are based on the most recent Mortgage that was taken out on this home.Purchase Details
Similar Homes in Fort Worth, TX
Home Values in the Area
Average Home Value in this Area
Purchase History
| Date | Type | Sale Price | Title Company |
|---|---|---|---|
| Deed | -- | Fidelity National Title | |
| Deed | -- | Independence Title | |
| Executors Deed | -- | None Listed On Document |
Mortgage History
| Date | Status | Loan Amount | Loan Type |
|---|---|---|---|
| Open | $276,450 | New Conventional | |
| Closed | $11,058 | FHA | |
| Previous Owner | $210,000 | New Conventional |
Property History
| Date | Event | Price | Change | Sq Ft Price |
|---|---|---|---|---|
| 07/14/2025 07/14/25 | Price Changed | $305,000 | -3.0% | $195 / Sq Ft |
| 06/23/2025 06/23/25 | For Sale | $314,500 | +12.4% | $201 / Sq Ft |
| 12/29/2023 12/29/23 | Sold | -- | -- | -- |
| 12/10/2023 12/10/23 | Pending | -- | -- | -- |
| 11/22/2023 11/22/23 | For Sale | $279,900 | -- | $184 / Sq Ft |
Tax History Compared to Growth
Tax History
| Year | Tax Paid | Tax Assessment Tax Assessment Total Assessment is a certain percentage of the fair market value that is determined by local assessors to be the total taxable value of land and additions on the property. | Land | Improvement |
|---|---|---|---|---|
| 2024 | $6,071 | $270,569 | $50,000 | $220,569 |
| 2023 | $5,174 | $228,647 | $40,000 | $188,647 |
| 2022 | $3,968 | $189,154 | $35,000 | $154,154 |
| 2021 | $3,806 | $155,976 | $25,000 | $130,976 |
| 2020 | $3,339 | $145,726 | $25,000 | $120,726 |
| 2019 | $3,154 | $140,428 | $25,000 | $115,428 |
| 2018 | $1,102 | $104,244 | $25,000 | $79,244 |
| 2017 | $2,685 | $112,684 | $14,000 | $98,684 |
| 2016 | $2,441 | $93,401 | $14,000 | $79,401 |
| 2015 | $896 | $84,515 | $14,000 | $70,515 |
| 2014 | $896 | $71,200 | $14,000 | $57,200 |
Agents Affiliated with this Home
-
John Pollock

Seller's Agent in 2025
John Pollock
RE/MAX
5 in this area
315 Total Sales
-
Crystal Kizer
C
Seller Co-Listing Agent in 2025
Crystal Kizer
RE/MAX
3 in this area
19 Total Sales
-
Shaley Blanks

Seller's Agent in 2023
Shaley Blanks
Blanks Realty
(817) 757-0670
1 in this area
191 Total Sales
Map
Source: North Texas Real Estate Information Systems (NTREIS)
MLS Number: 20481970
APN: 00767069
- 7004 Meadowbrook Dr
- 6920 Robinhood Ln
- 7116 Meadowbrook Dr
- 6917 Jewell Ave
- 2112 Downey Dr
- 7117 Norma St
- 2120 Nottingham Blvd
- 2525 Warren Ln
- 6833 Norma St
- 7200 Norma St
- 7217 Martha Ln
- 7217 Norma St
- 2701 Mims St
- 1966 Milam St
- 7233 Normandy Rd
- 7220 Ellis Rd
- 2325 Halbert St
- 7240 Jewell Ave
- 7101 Ellis Rd
- 1954 Milam St
