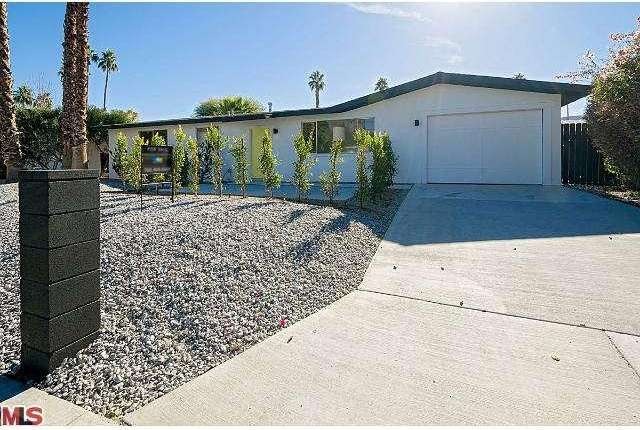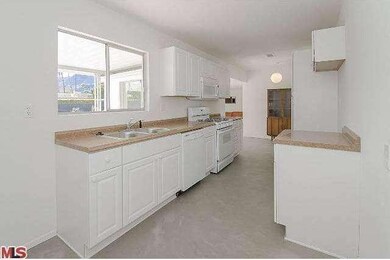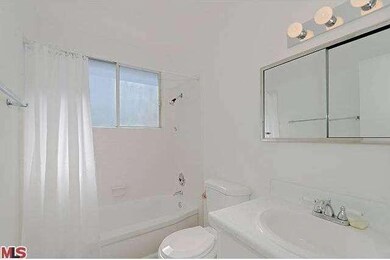
70171 Chappel Rd Rancho Mirage, CA 92270
Tamarisk Country Club NeighborhoodAbout This Home
As of May 2022Clean and Modern Rancho Mirage home, in a valuable RM neighborhood with No HOA. VIEWS VIEWS VIEWS! 1964 Mid Century Modern house with a Palm Springs feel without the Palm Springs Price. 2 Bedroom 2 Bath with den/office (Could make a guest sleeping room). New Polished Concrete Floor Topping and Fresh paint inside and outside make this home sharp, comfortable and very clean! Pool has been redone with new plumbing, New Tile, New Plaster, and New Equipment. Large Yard has been redesigned with two hardscaped sitting areas, minimal lush lawn and desert landscape....creating your own private oasis. Make this your second home, primary residence, or perfectly price for vacation rental.
Last Agent to Sell the Property
Lewis Capital Partners Inc. License #01164097 Listed on: 01/03/2014
Last Buyer's Agent
NonMember AgentDefault
NonMember OfficeDefault
Home Details
Home Type
Single Family
Est. Annual Taxes
$11,120
Year Built
1964
Lot Details
0
Listing Details
- Active Date: 2014-01-03
- Full Bathroom: 2
- Building Size: 1200.0
- Building Structure Style: Ranch
- Driving Directions: Frank Sinatra to DaVall North, East on Chappel, House - .2 on the right
- Full Street Address: 70171 CHAPPEL RD
- Primary Object Modification Timestamp: 2014-07-17
- Total Number of Units: 1
- View Type: Mountain View
- Special Features: None
- Property Sub Type: Detached
- Stories: 1
- Year Built: 1964
Interior Features
- Appliances: Range
- Advertising Remarks: Clean and Modern Rancho Mirage home, in a valuable RM neighborhood with No HOA. VIEWS VIEWS VIEWS! 1964 Mid Century Modern house with a Palm Springs feel without the Palm Springs Price. 2 Bedroom 2 Bath with den/office (Could make a guest sleeping room).
- Total Bedrooms: 2
- Builders Tract Name: NOT IN A DEVELOPMENT
- Fireplace: Yes
- Fireplace Rooms: Den
- Floor Material: Concrete Slab
- Laundry: In Kitchen
- Pool: No
Exterior Features
- View: Yes
- Lot Size Sq Ft: 6970
- Common Walls: Detached/No Common Walls
Garage/Parking
- Parking Type: Garage - Single Door
Utilities
- Cooling Type: Central A/C
- Heating Type: Central Furnace
Condo/Co-op/Association
- HOA: No
Schools
- Elementary School: Rancho Mirage Elemen
Multi Family
- Total Floors: 1
Ownership History
Purchase Details
Home Financials for this Owner
Home Financials are based on the most recent Mortgage that was taken out on this home.Purchase Details
Home Financials for this Owner
Home Financials are based on the most recent Mortgage that was taken out on this home.Purchase Details
Home Financials for this Owner
Home Financials are based on the most recent Mortgage that was taken out on this home.Purchase Details
Similar Home in Rancho Mirage, CA
Home Values in the Area
Average Home Value in this Area
Purchase History
| Date | Type | Sale Price | Title Company |
|---|---|---|---|
| Grant Deed | -- | Tarrillion Dd Doris C | |
| Grant Deed | $400,000 | Chicago Title Company | |
| Grant Deed | $290,000 | First American Title Company | |
| Guardian Deed | -- | First American Title |
Mortgage History
| Date | Status | Loan Amount | Loan Type |
|---|---|---|---|
| Previous Owner | $257,000 | New Conventional | |
| Previous Owner | $257,400 | New Conventional | |
| Previous Owner | $190,000 | Unknown |
Property History
| Date | Event | Price | Change | Sq Ft Price |
|---|---|---|---|---|
| 05/12/2022 05/12/22 | Sold | $825,000 | +3.3% | $674 / Sq Ft |
| 05/05/2022 05/05/22 | Pending | -- | -- | -- |
| 03/25/2022 03/25/22 | For Sale | $799,000 | +99.8% | $653 / Sq Ft |
| 03/22/2018 03/22/18 | Sold | $400,000 | +9.6% | $327 / Sq Ft |
| 02/20/2018 02/20/18 | Pending | -- | -- | -- |
| 02/12/2018 02/12/18 | For Sale | $365,000 | +19.7% | $298 / Sq Ft |
| 04/09/2014 04/09/14 | Sold | $305,000 | +3.7% | $254 / Sq Ft |
| 01/30/2014 01/30/14 | Price Changed | $294,000 | -0.3% | $245 / Sq Ft |
| 01/03/2014 01/03/14 | For Sale | $295,000 | +63.4% | $246 / Sq Ft |
| 11/04/2013 11/04/13 | Sold | $180,500 | +6.2% | $188 / Sq Ft |
| 09/14/2013 09/14/13 | For Sale | $170,000 | 0.0% | $177 / Sq Ft |
| 09/05/2013 09/05/13 | Price Changed | $170,000 | 0.0% | $177 / Sq Ft |
| 06/15/2013 06/15/13 | Pending | -- | -- | -- |
| 06/02/2013 06/02/13 | For Sale | $170,000 | -- | $177 / Sq Ft |
Tax History Compared to Growth
Tax History
| Year | Tax Paid | Tax Assessment Tax Assessment Total Assessment is a certain percentage of the fair market value that is determined by local assessors to be the total taxable value of land and additions on the property. | Land | Improvement |
|---|---|---|---|---|
| 2025 | $11,120 | $866,910 | $260,075 | $606,835 |
| 2023 | $11,120 | $841,499 | $252,451 | $589,048 |
| 2022 | $5,735 | $428,879 | $134,024 | $294,855 |
| 2021 | $5,617 | $420,471 | $131,397 | $289,074 |
| 2020 | $5,324 | $416,160 | $130,050 | $286,110 |
| 2019 | $5,230 | $408,000 | $127,500 | $280,500 |
| 2018 | $3,953 | $312,432 | $93,728 | $218,704 |
| 2017 | $3,891 | $306,307 | $91,891 | $214,416 |
| 2016 | $3,775 | $300,302 | $90,090 | $210,212 |
| 2015 | $3,636 | $295,793 | $88,738 | $207,055 |
| 2014 | $2,350 | $180,500 | $54,150 | $126,350 |
Agents Affiliated with this Home
-
Camille Pfeifer

Seller's Agent in 2022
Camille Pfeifer
Bennion Deville Homes
(760) 832-2035
1 in this area
45 Total Sales
-
Paul Goff

Buyer's Agent in 2022
Paul Goff
Realty Trust
(310) 980-7612
1 in this area
47 Total Sales
-
G
Seller's Agent in 2018
Gillian Jones
California Lifestyle Realty
-
J
Seller Co-Listing Agent in 2018
Jason Jones
California Lifestyle Realty
-
D
Buyer's Agent in 2018
Doren Peterson
Bennion Deville Homes
-
James Lewis
J
Seller's Agent in 2014
James Lewis
Lewis Capital Partners Inc.
(760) 469-4650
8 Total Sales
Map
Source: Palm Springs Regional Association of Realtors
MLS Number: 14-726471PS
APN: 674-183-014
- 1403 Tamarisk St W Unit 3
- 70091 Chappel Rd
- 70051 Chappel Rd
- 70164 Frank Sinatra Dr
- 70305 Chappel Rd
- 70120 Frank Sinatra Dr
- 37710 Los Cocos Dr E
- 23 Tennis Club Dr
- 62 Calle Solano
- 369 Avenida Andorra
- 379 Avenida Andorra
- 387 Avenida Andorra
- 11 Tennis Club Dr
- 350 Andorra Way
- 6 Cody Ct
- 327 Via Don Benito
- 87 Tennis Club Dr
- 69921 Pomegranate Ln
- 37035 Carolyn Ct
- 69951 Papaya Ln


