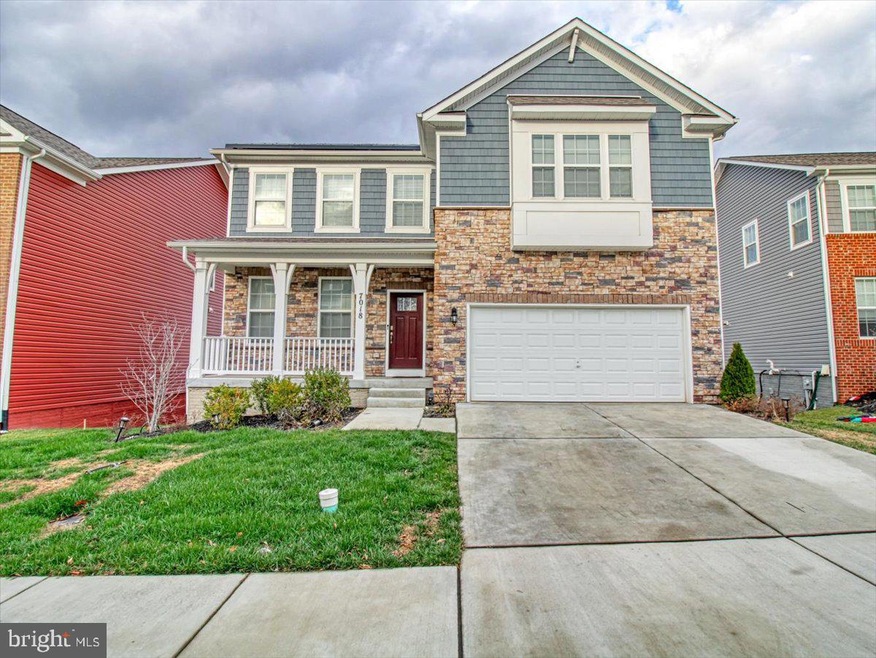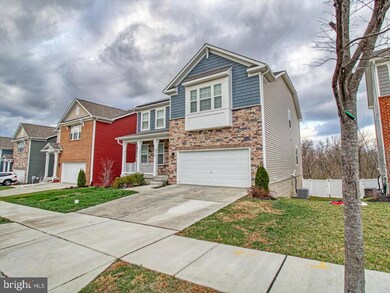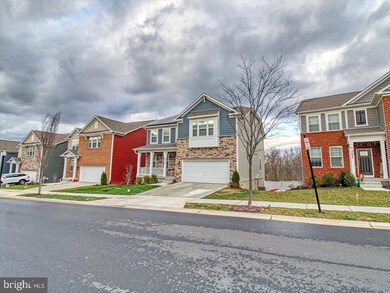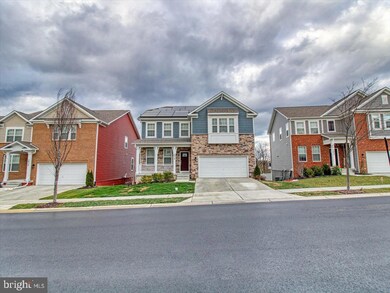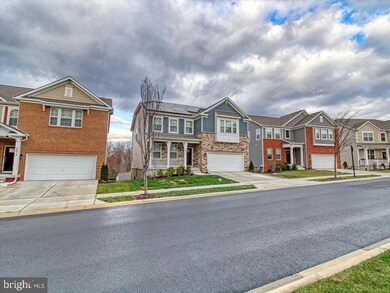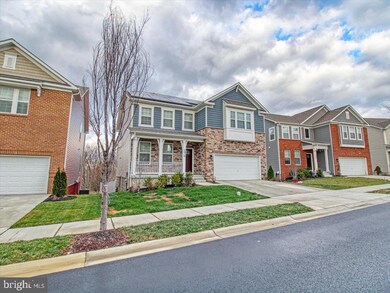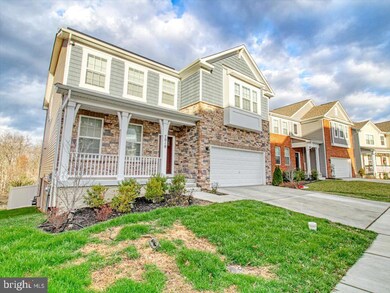
7018 Freedom Way Frederick, MD 21703
Estimated Value: $713,400 - $758,000
Highlights
- Fitness Center
- Open Floorplan
- Wood Flooring
- Gourmet Kitchen
- Carriage House
- Main Floor Bedroom
About This Home
As of March 2024Welcome to your dream home! Nestled in the heart of Frederick , Westview South Community in the Ballenger Creek. This exquisite 5-bedroom, 4-bathroom single-family house is a haven of luxury and comfort. Beyond its elegant facade lies a residence that seamlessly blends modern sophistication with thoughtful design.
Step inside, and you'll be greeted by spacious living areas flooded with natural light, creating an inviting atmosphere for both relaxation and entertaining. The heart of this home is the well-appointed kitchen, equipped with state-of-the-art appliances and a center island that's perfect for culinary enthusiasts.
One of the standout features of this property is its commitment to sustainability. Harness the power of the sun with a cutting-edge solar energy system including storage that not only reduces your carbon footprint but also translates to significant savings on your utility bills.
What sets this property apart is the unique opportunity it presents. Imagine moving into your dream home with the existing mortgage loan at an enviable 2.75%, which is assumable for qualified buyers. This attractive feature opens the door to financial flexibility, making homeownership even more accessible.
With 5 generously sized bedrooms, each offering tranquility and space, and 4 well-appointed bathrooms, this residence effortlessly combines style and functionality.
Other amenities include a large front porch, stone details, wood floors, open floor plan, huge morning room, gracious room sizes, finished basement rec room, 2nd floor laundry and much more.
Neighborhood has wonderful amenities: pool, fitness center, playground around the block, lawn service for front and back yard. 7018 Freedom Way is a 5 minute drive from interstate 270 and Westview shopping center.
Home Details
Home Type
- Single Family
Est. Annual Taxes
- $6,145
Year Built
- Built in 2020
Lot Details
- 5,200 Sq Ft Lot
- Property is Fully Fenced
- Vinyl Fence
HOA Fees
- $113 Monthly HOA Fees
Parking
- 2 Car Attached Garage
- Front Facing Garage
- Garage Door Opener
Home Design
- Carriage House
- Colonial Architecture
- Slab Foundation
- Stone Siding
Interior Spaces
- Property has 2 Levels
- Open Floorplan
- Ceiling Fan
- Combination Kitchen and Living
- Formal Dining Room
- Efficiency Studio
- Partially Finished Basement
- Walk-Out Basement
- Fire Sprinkler System
Kitchen
- Gourmet Kitchen
- Breakfast Area or Nook
- Oven
- Cooktop
- Built-In Microwave
- Ice Maker
- Dishwasher
- Stainless Steel Appliances
- Kitchen Island
- Upgraded Countertops
- Disposal
Flooring
- Wood
- Carpet
Bedrooms and Bathrooms
- Walk-In Closet
- Soaking Tub
Laundry
- Electric Dryer
- Washer
Accessible Home Design
- Level Entry For Accessibility
Eco-Friendly Details
- Energy-Efficient Appliances
- Energy-Efficient HVAC
- Solar owned by seller
- Solar Heating System
- Heating system powered by active solar
Schools
- Tuscarora High School
Utilities
- 90% Forced Air Heating and Cooling System
- Programmable Thermostat
- Underground Utilities
- Three-Phase Power
- Natural Gas Water Heater
- Cable TV Available
Listing and Financial Details
- Assessor Parcel Number 1101598048
Community Details
Overview
- Association fees include common area maintenance, lawn care front, lawn care rear, lawn care side, lawn maintenance
- Westview South HOA
- Westview South Subdivision
Amenities
- Community Center
Recreation
- Fitness Center
- Community Pool
Ownership History
Purchase Details
Home Financials for this Owner
Home Financials are based on the most recent Mortgage that was taken out on this home.Purchase Details
Home Financials for this Owner
Home Financials are based on the most recent Mortgage that was taken out on this home.Similar Homes in Frederick, MD
Home Values in the Area
Average Home Value in this Area
Purchase History
| Date | Buyer | Sale Price | Title Company |
|---|---|---|---|
| Nsimpasi Kizu M | $740,000 | Fidelity National Title | |
| Nwafor Uchenna Chibuzo | $555,950 | Residential T&E Co |
Mortgage History
| Date | Status | Borrower | Loan Amount |
|---|---|---|---|
| Open | Nsimpasi Kizu M | $764,420 | |
| Previous Owner | Nwafor Uchenna Chibuzo | $31,405 | |
| Previous Owner | Nwafor Uchenna Chibuzo | $25,334 | |
| Previous Owner | Nwafor Uchenna Chibuzo | $537,394 |
Property History
| Date | Event | Price | Change | Sq Ft Price |
|---|---|---|---|---|
| 03/08/2024 03/08/24 | Sold | $740,000 | -0.7% | $223 / Sq Ft |
| 01/24/2024 01/24/24 | For Sale | $744,999 | 0.0% | $225 / Sq Ft |
| 01/22/2024 01/22/24 | Price Changed | $744,999 | -- | $225 / Sq Ft |
Tax History Compared to Growth
Tax History
| Year | Tax Paid | Tax Assessment Tax Assessment Total Assessment is a certain percentage of the fair market value that is determined by local assessors to be the total taxable value of land and additions on the property. | Land | Improvement |
|---|---|---|---|---|
| 2024 | $6,652 | $542,100 | $150,200 | $391,900 |
| 2023 | $6,177 | $524,300 | $0 | $0 |
| 2022 | $5,971 | $506,500 | $0 | $0 |
| 2021 | $5,852 | $488,700 | $150,200 | $338,500 |
| 2020 | $1,760 | $150,200 | $150,200 | $0 |
| 2019 | $0 | $150,200 | $150,200 | $0 |
Agents Affiliated with this Home
-
UCHENNA NWAFOR

Seller's Agent in 2024
UCHENNA NWAFOR
HomeSmart
(832) 614-5871
4 in this area
15 Total Sales
-
Mahele Muriel Tshita

Buyer's Agent in 2024
Mahele Muriel Tshita
Keller Williams Preferred Properties
(240) 423-2999
1 in this area
81 Total Sales
Map
Source: Bright MLS
MLS Number: MDFR2043376
APN: 01-598048
- 7041 Freedom Way
- 5317 Duke Ct
- 7208 Delegate Place
- 5506 Duke Ct
- 7101 Macon St
- 5302 Regal Ct
- 7114 Proclamation Place
- 5021 Mallard Ln
- 4989 Pintail Ct
- 6796 Wood Duck Ct
- 5540 Hidden Waters Ln
- 6672 Canada Goose Ct
- 6489 Corporate Dr
- 6499 Corporate Dr
- 6459 Corporate Dr
- 5308 Hever Way
- 5342 Saint James Place
- 9034 Allington Manor Cir W
- 9033 Allington Manor Cir W
- 6806 Hallard Ct
- 7018 Freedom Way
- 7018 Sunfield Way
- 7018 Antebellum Way
- 7022 Antebellum Way
- 7014 Antebellum Way
- 7009 Antebellum Way
- 7010 Freedom Way
- 7019 Freedom Way
- 7021 Sunfield Way
- 7021 Freedom Way
- 7017 Freedom Way
- 7026 Freedom Way
- 7006 Freedom Way
- 7025 Freedom Way
- 7007 Antebellum Way
- 7030 Freedom Way
- 5134 Ironsides Dr
- 7027 Freedom Way
- 7013 Antebellum Way
- 7015 Antebellum Way
