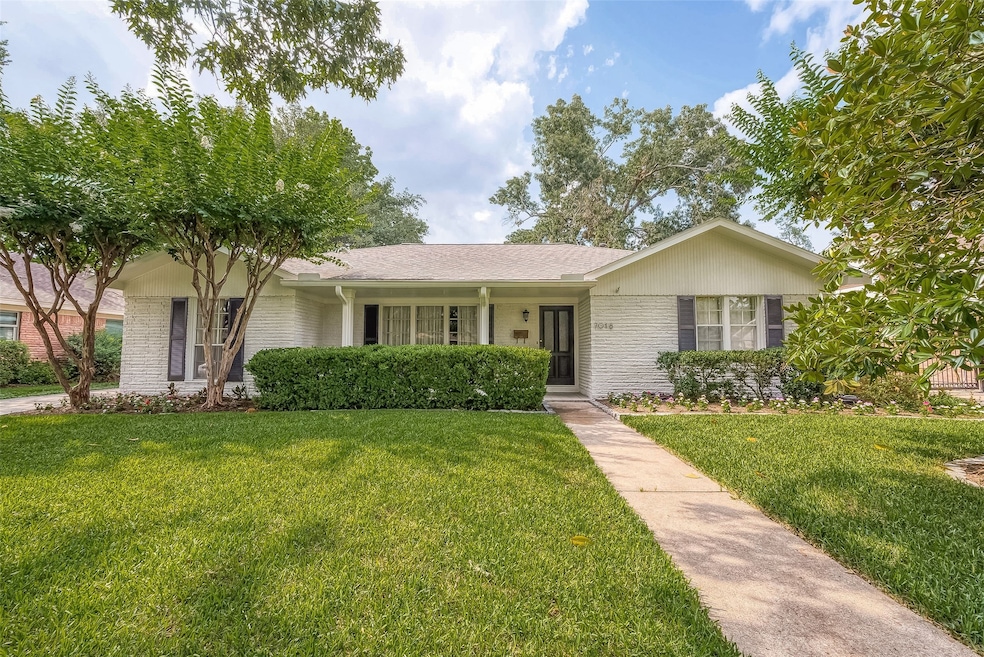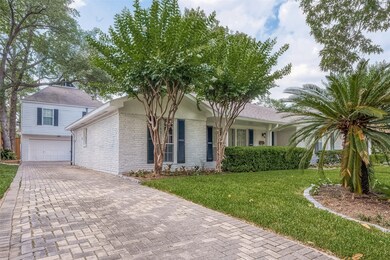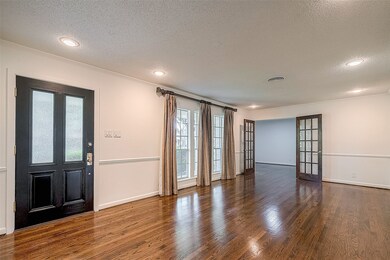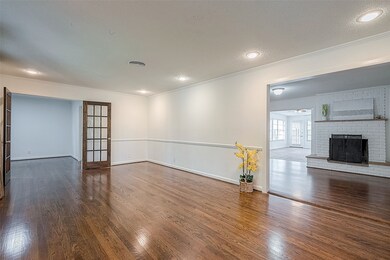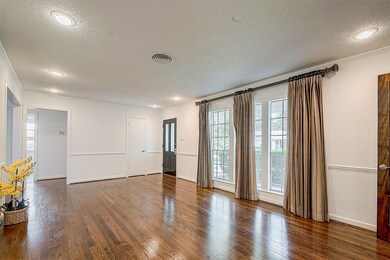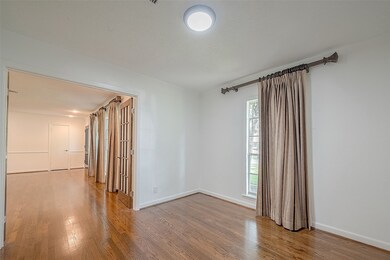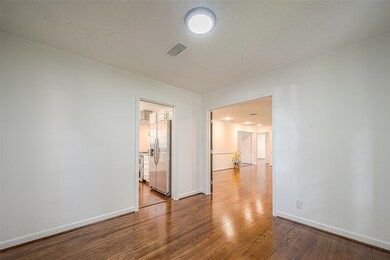
7018 Hartland St Houston, TX 77055
Spring Branch East NeighborhoodHighlights
- In Ground Pool
- Garage Apartment
- Deck
- Spring Branch Middle School Rated A-
- Maid or Guest Quarters
- Traditional Architecture
About This Home
As of November 2024Beautiful 1-story home in the highly desired Afton Village neighborhood! Located minutes from Galleria area, Downtown, City Centre, Energy Corridor & Memorial Park. Home features an electronic driveway gate, new light & bright white exterior & interior paint, fresh landscaping & driveway pavers. Fabulous open floor plan w/ hardwood floors throughout, charming fireplace, updated kitchen w/ gas range & stainless-steel appliances. Main house (2,187 SF) has 3 bedrooms & 2 full baths with a large den/sunroom overlooking the pool bringing an abundance of natural light. Bonus Garage Guest Quarters (approximately 650 SF per seller. Buyer to independently verify) - features a living area w/ kitchen, wet bar, 2 bedrooms, upstairs private loft & 2 full baths. Guest Quarters is wired/plumbed for a range, washer & dryer. Relax & entertain in your spacious meticulously maintained pool featuring a gorgeous waterfall & Spa. Tons of Upgrades!! Zoned to highly acclaimed Memorial High School!
Last Agent to Sell the Property
Chasestone Realty License #0630748 Listed on: 08/15/2024
Home Details
Home Type
- Single Family
Est. Annual Taxes
- $10,441
Year Built
- Built in 1955
Lot Details
- 8,750 Sq Ft Lot
- Back Yard Fenced
HOA Fees
- $13 Monthly HOA Fees
Parking
- 2 Car Detached Garage
- Garage Apartment
- Garage Door Opener
- Electric Gate
- Additional Parking
Home Design
- Traditional Architecture
- Brick Exterior Construction
- Slab Foundation
- Composition Roof
- Wood Siding
Interior Spaces
- 2,187 Sq Ft Home
- 1-Story Property
- Ceiling Fan
- Wood Burning Fireplace
- Gas Log Fireplace
- Living Room
- Breakfast Room
- Dining Room
- Home Office
- Loft
- Sun or Florida Room
- Utility Room
- Washer and Electric Dryer Hookup
Kitchen
- Gas Range
- Dishwasher
- Disposal
Flooring
- Wood
- Tile
Bedrooms and Bathrooms
- 3 Bedrooms
- Maid or Guest Quarters
- 4 Full Bathrooms
Home Security
- Prewired Security
- Fire and Smoke Detector
Pool
- In Ground Pool
- Gunite Pool
- Spa
Outdoor Features
- Deck
- Patio
Schools
- Housman Elementary School
- Spring Branch Middle School
- Memorial High School
Utilities
- Central Heating and Cooling System
- Heating System Uses Gas
Community Details
- Afton Village Homeowners Assoc. Association, Phone Number (713) 681-5225
- Afton Village Subdivision
Ownership History
Purchase Details
Home Financials for this Owner
Home Financials are based on the most recent Mortgage that was taken out on this home.Purchase Details
Home Financials for this Owner
Home Financials are based on the most recent Mortgage that was taken out on this home.Purchase Details
Home Financials for this Owner
Home Financials are based on the most recent Mortgage that was taken out on this home.Purchase Details
Home Financials for this Owner
Home Financials are based on the most recent Mortgage that was taken out on this home.Purchase Details
Home Financials for this Owner
Home Financials are based on the most recent Mortgage that was taken out on this home.Purchase Details
Home Financials for this Owner
Home Financials are based on the most recent Mortgage that was taken out on this home.Purchase Details
Similar Homes in Houston, TX
Home Values in the Area
Average Home Value in this Area
Purchase History
| Date | Type | Sale Price | Title Company |
|---|---|---|---|
| Warranty Deed | -- | None Listed On Document | |
| Warranty Deed | -- | None Listed On Document | |
| Vendors Lien | -- | None Available | |
| Vendors Lien | -- | Alamo Title | |
| Warranty Deed | -- | Alamo Title | |
| Vendors Lien | -- | Charter Title Company | |
| Warranty Deed | -- | Stewart Title | |
| Warranty Deed | -- | -- |
Mortgage History
| Date | Status | Loan Amount | Loan Type |
|---|---|---|---|
| Previous Owner | $219,300 | New Conventional | |
| Previous Owner | $270,750 | Fannie Mae Freddie Mac | |
| Previous Owner | $162,050 | Unknown | |
| Previous Owner | $20,000 | Credit Line Revolving | |
| Previous Owner | $168,800 | Purchase Money Mortgage | |
| Previous Owner | $180,500 | Purchase Money Mortgage | |
| Previous Owner | $16,875 | Purchase Money Mortgage | |
| Closed | $21,100 | No Value Available |
Property History
| Date | Event | Price | Change | Sq Ft Price |
|---|---|---|---|---|
| 11/22/2024 11/22/24 | Sold | -- | -- | -- |
| 10/29/2024 10/29/24 | Pending | -- | -- | -- |
| 09/12/2024 09/12/24 | Price Changed | $795,000 | -4.4% | $364 / Sq Ft |
| 08/15/2024 08/15/24 | For Sale | $831,300 | -- | $380 / Sq Ft |
Tax History Compared to Growth
Tax History
| Year | Tax Paid | Tax Assessment Tax Assessment Total Assessment is a certain percentage of the fair market value that is determined by local assessors to be the total taxable value of land and additions on the property. | Land | Improvement |
|---|---|---|---|---|
| 2024 | $10,982 | $683,785 | $435,500 | $248,285 |
| 2023 | $10,982 | $701,378 | $418,750 | $282,628 |
| 2022 | $14,961 | $613,664 | $418,750 | $194,914 |
| 2021 | $14,346 | $587,599 | $418,750 | $168,849 |
| 2020 | $15,044 | $577,360 | $418,750 | $158,610 |
| 2019 | $15,693 | $577,360 | $418,750 | $158,610 |
| 2018 | $5,969 | $609,823 | $418,750 | $191,073 |
| 2017 | $14,873 | $609,823 | $418,750 | $191,073 |
| 2016 | $13,521 | $609,823 | $418,750 | $191,073 |
| 2015 | $4,330 | $609,823 | $418,750 | $191,073 |
| 2014 | $4,330 | $508,585 | $201,000 | $307,585 |
Agents Affiliated with this Home
-
KRISTIN MEIJER

Seller's Agent in 2024
KRISTIN MEIJER
Chasestone Realty
(512) 865-1595
1 in this area
36 Total Sales
-
John-Paul Meijer

Seller Co-Listing Agent in 2024
John-Paul Meijer
Chasestone Realty
(832) 582-5440
1 in this area
12 Total Sales
-
Jacinda Woloson
J
Buyer's Agent in 2024
Jacinda Woloson
Coldwell Banker Realty - Memorial Office
(713) 459-5536
7 in this area
27 Total Sales
Map
Source: Houston Association of REALTORS®
MLS Number: 18623776
APN: 0832440000024
- 7018 Alderney Dr
- 6911 Hartland St
- 1211 Campton Ct
- 1214 Turnbury Oak Ln
- 7214 Blandford Ln
- 7202 Hartland Ave
- 7213 Tickner St
- 7215 Alderney Dr
- 6930 Afton Woods Dr
- 7222 Hartland St
- 7119 Janet St
- 1311 Antoine Dr Unit 128
- 1311 Antoine Dr Unit 159
- 1311 Antoine Dr Unit 110
- 1311 Antoine Dr Unit 260
- 1311 Antoine Dr Unit 248
- 1311 Antoine Dr Unit 254
- 1311 Antoine Dr Unit 111
- 1311 Antoine Dr Unit 155
- 1311 Antoine Dr Unit 245
