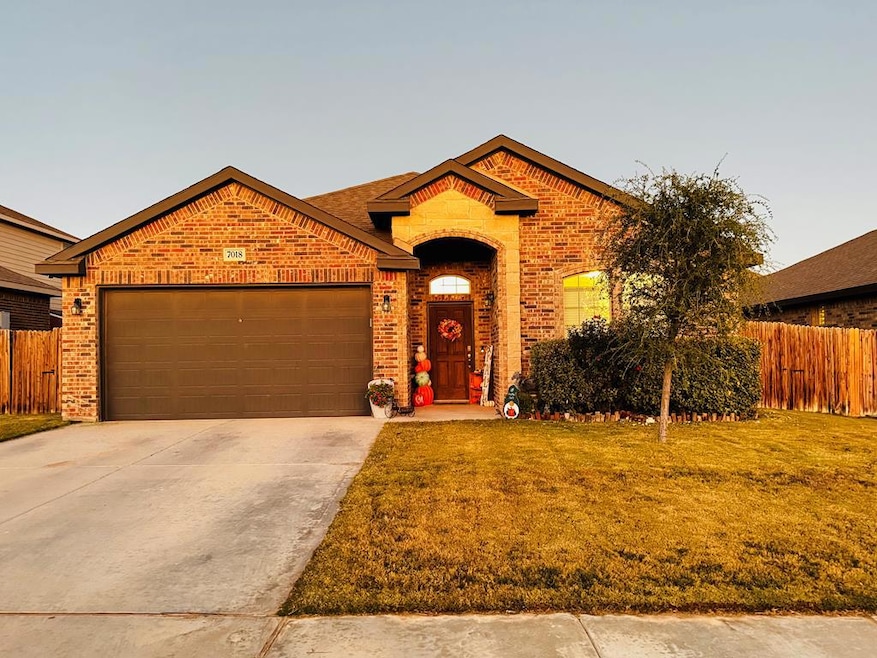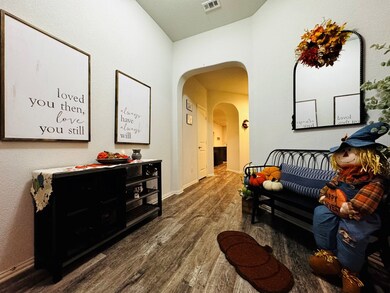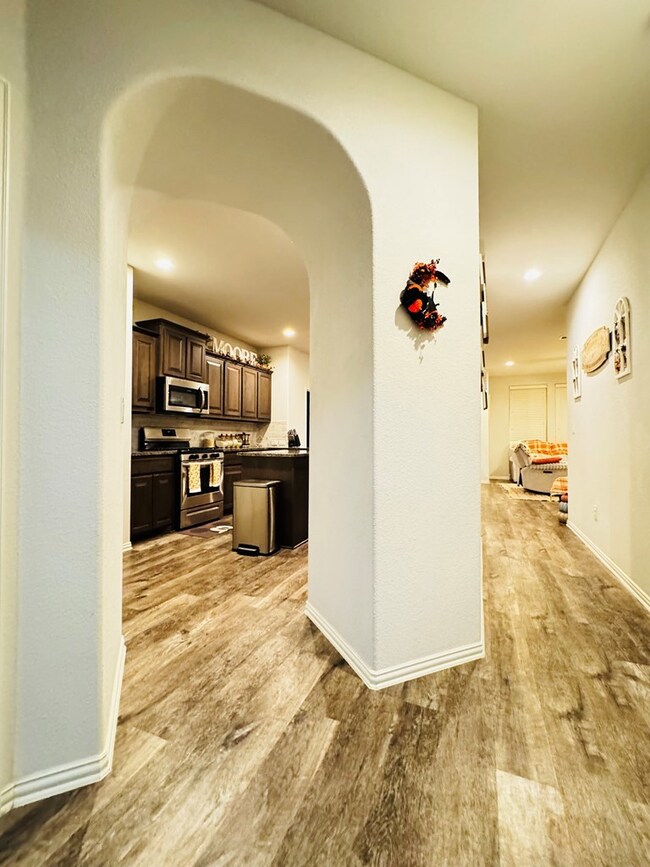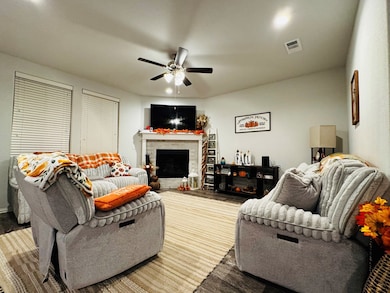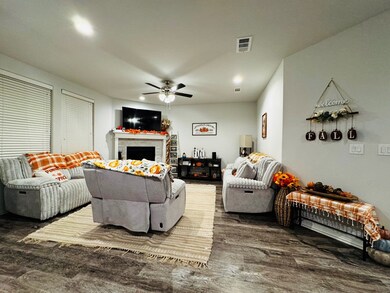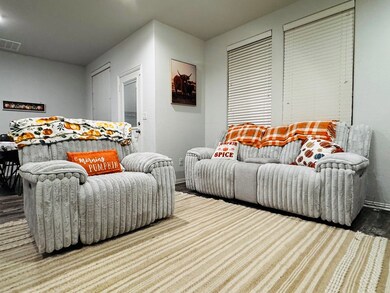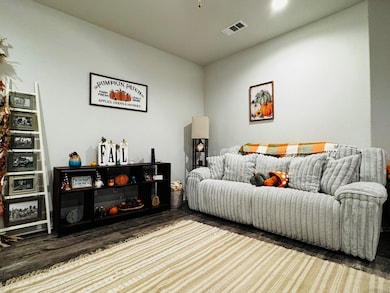
7018 Kate Reed Dr Odessa, TX 79765
Highlights
- Reverse Osmosis System
- Covered patio or porch
- Brick Veneer
- High Ceiling
- Shades
- Separate Shower in Primary Bathroom
About This Home
As of December 2024SEE THE PRIDE OF OWNERSHIP ONCE YOU WALK THROUGH THE DOOR! THIS IS A BEAUTIFUL 3 LARGE BEDROOM 2 BATH HOME WITH A FLEX/STUDY THAT COULD BE USED AS AN OFFICE, GAME ROOM, OR A 4TH BEDROOM. THE KITCHEN OFFERS TONS OF CABINETS AND COUNTER SPACE. SEQUESTERED MASTER OFFERS SEPARATE SHOWER AND TUB WITH DUAL SINKS. WATER SOFTENER AND RO INCLUDED! THIS HOME IS IN THE HEART OF HOMESTEAD OFFERING WALKING DISTANCE TO IDEA YUKON! ENJOY THE WALKING TRAILS, POOLS AND PARKS! MAKE THIS ONE YOURS TODAY!
Last Agent to Sell the Property
Lynzy Sousley Real Estate Group License #0628378 Listed on: 11/06/2024
Home Details
Home Type
- Single Family
Est. Annual Taxes
- $3,961
Year Built
- Built in 2019
Lot Details
- 6,970 Sq Ft Lot
- Landscaped
- Sprinkler System
- Low Maintenance Yard
HOA Fees
- $31 Monthly HOA Fees
Parking
- 2 Car Garage
- Garage Door Opener
Home Design
- Brick Veneer
- Slab Foundation
- Composition Roof
Interior Spaces
- 1,844 Sq Ft Home
- High Ceiling
- Ceiling Fan
- Shades
- Drapes & Rods
- Living Room with Fireplace
- Combination Kitchen and Dining Room
Kitchen
- Breakfast Bar
- Gas Range
- <<microwave>>
- Dishwasher
- Disposal
- Reverse Osmosis System
Flooring
- Carpet
- Vinyl
Bedrooms and Bathrooms
- 3 Bedrooms
- 2 Full Bathrooms
- Dual Vanity Sinks in Primary Bathroom
- Separate Shower in Primary Bathroom
Laundry
- Laundry in Utility Room
- Electric Dryer
Home Security
- Security System Leased
- Fire and Smoke Detector
Outdoor Features
- Covered patio or porch
Schools
- Buice Elementary School
- Nimitz Middle School
- Permian High School
Utilities
- Central Heating and Cooling System
- Heating System Uses Gas
- Thermostat
- Water Treatment System
- Tankless Water Heater
- Gas Water Heater
Community Details
- Homestead At Parks Bell Ranch, 1St Filing Subdivision
Listing and Financial Details
- Assessor Parcel Number 14632.00709.00000
Ownership History
Purchase Details
Home Financials for this Owner
Home Financials are based on the most recent Mortgage that was taken out on this home.Purchase Details
Home Financials for this Owner
Home Financials are based on the most recent Mortgage that was taken out on this home.Similar Homes in the area
Home Values in the Area
Average Home Value in this Area
Purchase History
| Date | Type | Sale Price | Title Company |
|---|---|---|---|
| Warranty Deed | -- | None Listed On Document | |
| Warranty Deed | -- | None Listed On Document | |
| Vendors Lien | -- | Dhi Title Midland |
Mortgage History
| Date | Status | Loan Amount | Loan Type |
|---|---|---|---|
| Previous Owner | $244,652 | New Conventional | |
| Previous Owner | $245,535 | New Conventional |
Property History
| Date | Event | Price | Change | Sq Ft Price |
|---|---|---|---|---|
| 07/08/2025 07/08/25 | Price Changed | $319,999 | 0.0% | $174 / Sq Ft |
| 06/24/2025 06/24/25 | For Sale | $320,000 | -0.2% | $174 / Sq Ft |
| 12/30/2024 12/30/24 | Sold | -- | -- | -- |
| 11/23/2024 11/23/24 | Pending | -- | -- | -- |
| 11/06/2024 11/06/24 | For Sale | $320,500 | -- | $174 / Sq Ft |
Tax History Compared to Growth
Tax History
| Year | Tax Paid | Tax Assessment Tax Assessment Total Assessment is a certain percentage of the fair market value that is determined by local assessors to be the total taxable value of land and additions on the property. | Land | Improvement |
|---|---|---|---|---|
| 2024 | $3,959 | $293,324 | $25,160 | $268,164 |
| 2023 | $3,870 | $288,068 | $25,160 | $262,908 |
| 2022 | $6,393 | $276,727 | $25,160 | $251,567 |
| 2021 | $6,300 | $267,048 | $25,160 | $241,888 |
| 2020 | $6,159 | $265,597 | $25,160 | $240,437 |
| 2019 | $620 | $25,160 | $25,160 | $0 |
| 2018 | $592 | $25,160 | $25,160 | $0 |
Agents Affiliated with this Home
-
Alicia Gilson
A
Seller's Agent in 2025
Alicia Gilson
Integrity Real Estate Group
(432) 614-5894
66 Total Sales
-
Lynzy Sousley
L
Seller's Agent in 2024
Lynzy Sousley
Lynzy Sousley Real Estate Group
(432) 638-1124
185 Total Sales
Map
Source: Odessa Board of REALTORS®
MLS Number: 156191
APN: 146320070900000
- 7016 Spur Ranch Rd
- 7001 La Escalera Ct
- 7012 Perot Ranch Rd
- 7318 Cross B Rd
- 7326 Cross B Rd
- 1 Salers Ct
- 7319 W Pile Ranch Rd
- 13 Glass Ranch Rd
- 6917 Brooks Ranch Rd
- 9 Senita Ct
- 6902 Longfellow Ranch Rd
- 7115 Saguaro Rd
- 6909 Horton Ranch Rd
- 6902 Brooks Ranch Rd
- 7036 King Ranch Rd
- 7037 King Ranch Rd
- 7410 W Pile Ranch Rd
- 31 Valley Rd
- 6912 Boss Ranch Rd
- 7028 Xit Ranch Rd
