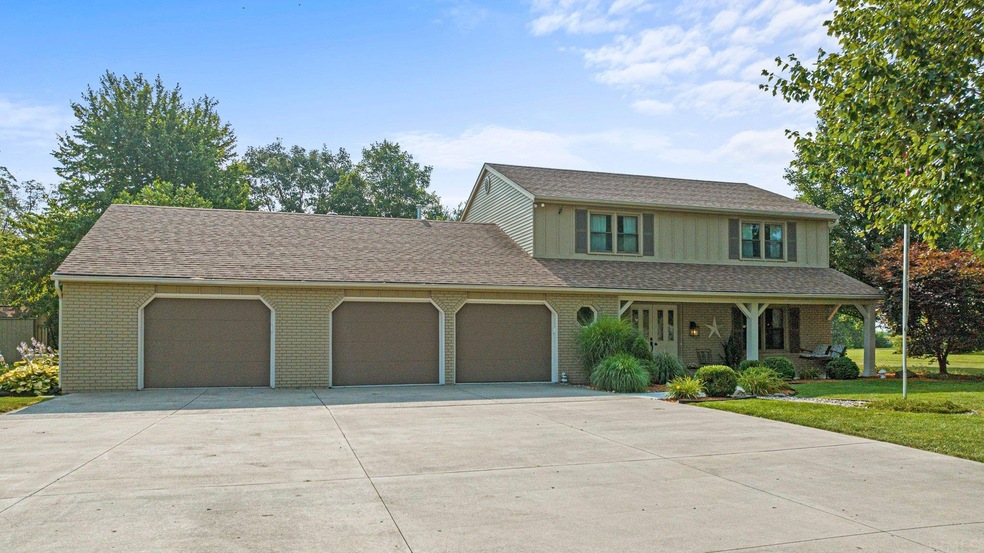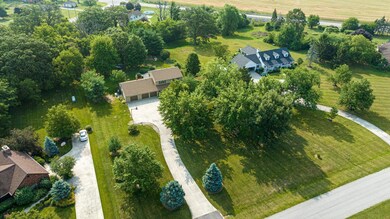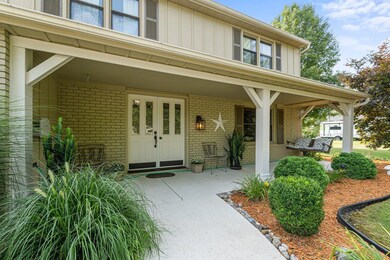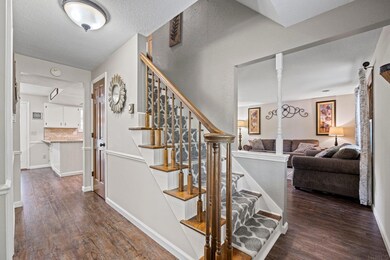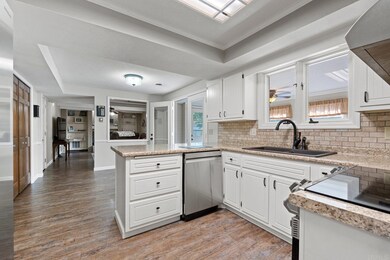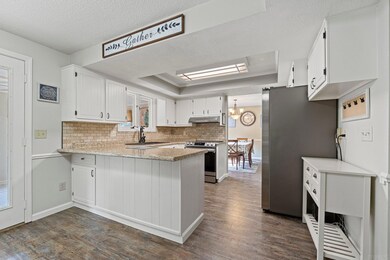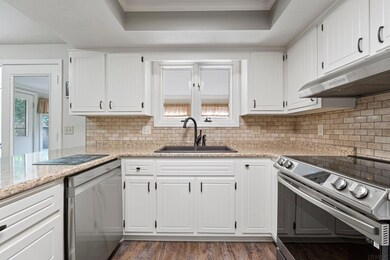
7018 Kings Row Woodburn, IN 46797
Highlights
- Partially Wooded Lot
- Workshop
- Cul-De-Sac
- Traditional Architecture
- Formal Dining Room
- 3 Car Attached Garage
About This Home
As of September 2023A New Price for this beautiful two-story home on 1.68 Acres that welcomes you with updated features throughout! Enjoy four bedrooms, three bathrooms and the convenience of new paint, new flooring, new marble showers in both full baths. The Family room boasts a large fireplace with built ins and a seamless connection to the kitchen, featuring new counter tops, marble backsplash & samsung stainless steel kitchen appliances that Stay. This beauty is also offering new vinyl plank flooring in the eat in area, formal dining room, great room and main-level laundry room. This home also offers a 3-seasons room with a abundance of sunlight and is perfect space to relax and enjoy the backyard views. Upstairs the Bedrooms are a nice size with lots of closet space. Some more updates include new water Heater and newer heat pump and A/C. This home also has a whole house Generator. The 3-car Garage also has ample storage and a Workshop for your hobbies. This large Home sits on a beautiful lot with large front yard and the backyard is very private with tons of room to play, garden and entertain on the large Patio. This property is a short drive to downtown Woodburn, New Haven and Northeast Fort Wayne for all your Dining and shopping needs.
Home Details
Home Type
- Single Family
Est. Annual Taxes
- $2,160
Year Built
- Built in 1976
Lot Details
- 1.68 Acre Lot
- Lot Dimensions are 185x313x220x150x185x220
- Cul-De-Sac
- Sloped Lot
- Partially Wooded Lot
- Property is zoned R1
Parking
- 3 Car Attached Garage
- Driveway
- Off-Street Parking
Home Design
- Traditional Architecture
- Brick Exterior Construction
- Shingle Roof
- Asphalt Roof
Interior Spaces
- 2,090 Sq Ft Home
- 2-Story Property
- Built-in Bookshelves
- Ceiling Fan
- Wood Burning Fireplace
- Entrance Foyer
- Formal Dining Room
- Workshop
- Storage In Attic
Kitchen
- Laminate Countertops
- Disposal
Flooring
- Carpet
- Vinyl
Bedrooms and Bathrooms
- 4 Bedrooms
- Walk-In Closet
- Bathtub with Shower
- Separate Shower
Laundry
- Laundry on main level
- Washer Hookup
Eco-Friendly Details
- Energy-Efficient Thermostat
Schools
- Woodlan Elementary And Middle School
- Woodlan High School
Utilities
- Central Air
- Cooling System Mounted In Outer Wall Opening
- Heat Pump System
- Baseboard Heating
- Whole House Permanent Generator
- Private Company Owned Well
- Well
- Septic System
Community Details
- Edwardsburg Subdivision
Listing and Financial Details
- Assessor Parcel Number 02-10-18-202-002.000-052
Ownership History
Purchase Details
Home Financials for this Owner
Home Financials are based on the most recent Mortgage that was taken out on this home.Purchase Details
Home Financials for this Owner
Home Financials are based on the most recent Mortgage that was taken out on this home.Purchase Details
Purchase Details
Map
Similar Homes in Woodburn, IN
Home Values in the Area
Average Home Value in this Area
Purchase History
| Date | Type | Sale Price | Title Company |
|---|---|---|---|
| Warranty Deed | $399,900 | Fidelity National Title | |
| Warranty Deed | -- | None Available | |
| Warranty Deed | -- | None Available | |
| Interfamily Deed Transfer | -- | None Available |
Mortgage History
| Date | Status | Loan Amount | Loan Type |
|---|---|---|---|
| Open | $294,900 | New Conventional | |
| Previous Owner | $127,000 | New Conventional | |
| Previous Owner | $135,441 | New Conventional |
Property History
| Date | Event | Price | Change | Sq Ft Price |
|---|---|---|---|---|
| 09/18/2023 09/18/23 | Sold | $399,900 | -2.4% | $191 / Sq Ft |
| 08/29/2023 08/29/23 | Pending | -- | -- | -- |
| 08/14/2023 08/14/23 | Price Changed | $409,900 | -2.4% | $196 / Sq Ft |
| 08/04/2023 08/04/23 | For Sale | $419,900 | +181.8% | $201 / Sq Ft |
| 06/17/2015 06/17/15 | Sold | $149,000 | -0.6% | $71 / Sq Ft |
| 05/14/2015 05/14/15 | Pending | -- | -- | -- |
| 05/11/2015 05/11/15 | For Sale | $149,900 | -- | $72 / Sq Ft |
Tax History
| Year | Tax Paid | Tax Assessment Tax Assessment Total Assessment is a certain percentage of the fair market value that is determined by local assessors to be the total taxable value of land and additions on the property. | Land | Improvement |
|---|---|---|---|---|
| 2024 | $2,016 | $375,900 | $42,900 | $333,000 |
| 2022 | $2,159 | $269,000 | $42,900 | $226,100 |
| 2021 | $1,899 | $217,800 | $42,900 | $174,900 |
| 2020 | $1,436 | $201,400 | $42,900 | $158,500 |
| 2019 | $1,471 | $201,400 | $42,900 | $158,500 |
| 2018 | $1,287 | $175,500 | $42,900 | $132,600 |
| 2017 | $1,203 | $162,600 | $42,900 | $119,700 |
| 2016 | $1,174 | $158,800 | $42,900 | $115,900 |
| 2014 | $1,069 | $144,600 | $42,900 | $101,700 |
| 2013 | $1,311 | $165,500 | $42,900 | $122,600 |
Source: Indiana Regional MLS
MLS Number: 202327416
APN: 02-10-18-202-002.000-052
- 7019 Bull Rapids Rd
- 21235 Bluecast Rd
- 20223 Old 24 Rd E
- 6131 Bull Rapids Rd
- 4950 Chickadee Dr Unit 31
- 4962 Chickadee Dr Unit 32
- 4971 Chickadee Dr Unit 20
- 5099 Chickadee Dr Unit 16
- 22521 Maumee Meadows Dr Unit 12
- 5111 Chickadee Dr Unit 15
- 5124 Chickadee Dr Unit 13
- 5123 Chickadee Dr Unit 14
- 5070 Chickadee Dr Unit 36
- 22662 Maumee Meadows Dr Unit 37
- 22724 Maumee Meadows Dr Unit 38
- 22665 Maumee Meadows Dr Unit 10
- 5173 Meadowlark Ln Unit 7
- 5185 Meadowlark Ln Unit 6
- 5186 Meadowlark Ln Unit 5
- 5174 Meadowlark Ln Unit 4
