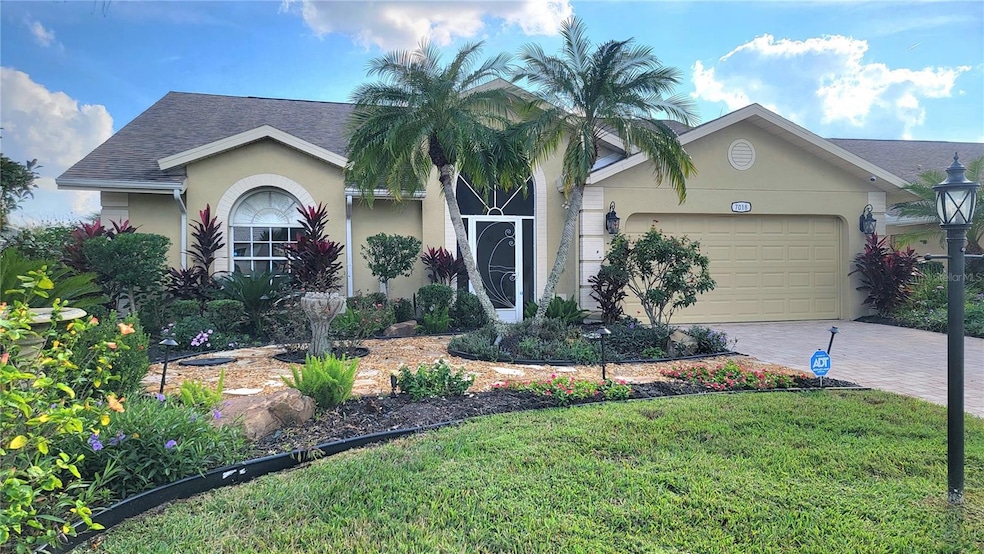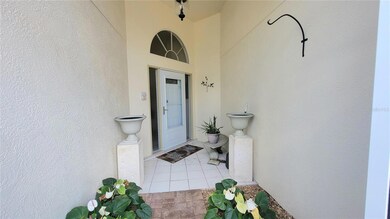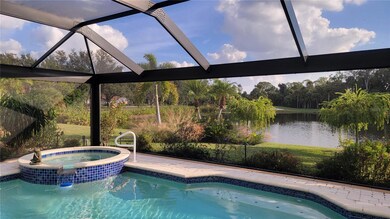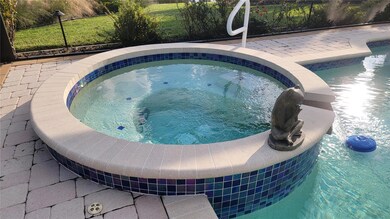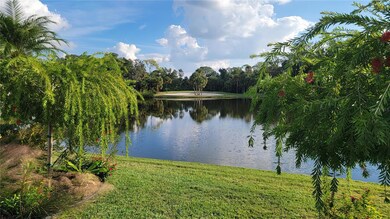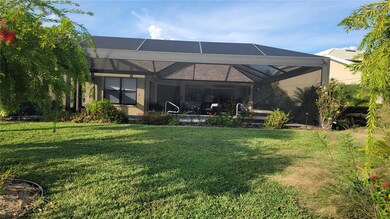7018 Pleasant Hill Rd Bradenton, FL 34203
Tara NeighborhoodEstimated payment $4,607/month
Highlights
- 65 Feet of Pond Waterfront
- On Golf Course
- Screened Pool
- Tara Elementary School Rated A-
- Fitness Center
- Pond View
About This Home
MUST SEE beautifully updated golf course, pool home in Tara Golf and Country Club. Professional photos coming soon! Tara is a private member only club, the deeded Class ’A’ equity golf membership transfers to the new owner. Located on the 13th fairway, this open, bright, and spacious 3 Bedroom plus Den, 3 Bath, 2 car garage home offers one of the most spectacular views in Tara. It features many updates and extras. Fully updated Kitchen with stainless appliances, double oven and a separate coffee bar. The primary Bath, and Bath 2 have granite counters, all 3 Baths feature walk-in showers (no bath tubs). To fully appreciate the many upgrades and furnishings that convey to the buyer, be one of the first to schedule your private showing. Additional upgrades include new Hurricane Garage Door 2013, new Roof 2020, new screen lanai 2022 including hurricane shutters for covered lanai and LED lighting system. New Electric panel 2022, new HVAC 2024, new Water Heater 2025. New screened lanai enclosure with outdoor kitchen, buried propane tank added 2025 for outdoor grill, and pool and spa heating year-round, plus pool heat solar panels. The pool and spa are Pebble Tec and have a self-cleaning system. Back inside, when you enter the large foyer the cathedral ceilings and abundant natural daylight immediately invite you into the living room with the 3rd bedroom and full bath to the left... this is the perfect space for guests and has built in desk. The kitchen, dining room, and den are to the right as are 2nd bedroom and large Primary suite with sliders to the lanai and pool. Your Tara Golf and Country Club lifestyle includes an abundance of amenities including Tara's Championship 18 hole Golf Course fully renovated summer 2023, Har-Tru tennis and bocce courts, new 5-court pickleball center, fitness center with state-of-the-art equipment, Clubhouse pool with spa, concession stand at the main clubhouse pool. The hub of social activity is the Clubhouse with fine dining and casual grill room, and gathering bar, driving range, short game practice area, putting green, pro-shop and a very active social calendar. Mandatory membership fees for 2025 are $6318.72 annually (or $526.56 paid monthly) plus a $60 per month food minimum. One-time Capital contribution fee of $5,000 is paid at closing. The Tara Master Association fee is $1094.17 per year which includes Comcast premium bundle for internet and cable TV plus HBO MAX. This yearly fee also includes maintenance of the common area landscaping and the perimeter maintenance of the community. Easy access to I-75, airports, great shopping and UTC mall, the new Mote Aquarium, arts, theater, entertainment, dining, and the greatest beaches on the Suncoast of Florida. Make this your Florida country club lifestyle!
Listing Agent
DALTON WADE INC Brokerage Phone: 888-668-8283 License #3280855 Listed on: 11/25/2025

Home Details
Home Type
- Single Family
Est. Annual Taxes
- $6,225
Year Built
- Built in 1992
Lot Details
- 8,843 Sq Ft Lot
- 65 Feet of Pond Waterfront
- On Golf Course
- North Facing Home
- Mature Landscaping
- Level Lot
- Irrigation Equipment
- Landscaped with Trees
- Property is zoned PDR/WPE/
HOA Fees
Parking
- 2 Car Attached Garage
Property Views
- Pond
- Golf Course
- Pool
Home Design
- Florida Architecture
- Entry on the 1st floor
- Slab Foundation
- Shingle Roof
- Block Exterior
- Stucco
Interior Spaces
- 2,118 Sq Ft Home
- 1-Story Property
- Open Floorplan
- Furnished
- Cathedral Ceiling
- Ceiling Fan
- Shades
- Blinds
- Sliding Doors
- Family Room Off Kitchen
- Separate Formal Living Room
- Dining Room
- Den
- Inside Utility
Kitchen
- Double Oven
- Range
- Recirculated Exhaust Fan
- Microwave
- Dishwasher
- Stone Countertops
- Disposal
Flooring
- Carpet
- Laminate
- Ceramic Tile
Bedrooms and Bathrooms
- 3 Bedrooms
- Split Bedroom Floorplan
- Walk-In Closet
- 3 Full Bathrooms
Laundry
- Laundry Room
- Dryer
- Washer
Home Security
- Security System Owned
- Hurricane or Storm Shutters
- Fire and Smoke Detector
Pool
- Screened Pool
- Solar Heated In Ground Pool
- In Ground Spa
- Pool is Self Cleaning
- Fence Around Pool
- Auto Pool Cleaner
- Pool Lighting
Outdoor Features
- Covered Patio or Porch
- Outdoor Kitchen
- Exterior Lighting
- Rain Gutters
- Private Mailbox
Schools
- Tara Elementary School
- Braden River Middle School
- Braden River High School
Utilities
- Central Heating and Cooling System
- Heating System Uses Propane
- Heat Pump System
- Thermostat
- Underground Utilities
- Power Generator
- Propane
- Electric Water Heater
- Cable TV Available
Listing and Financial Details
- Tax Lot 24
- Assessor Parcel Number 1731521256
Community Details
Overview
- Association fees include cable TV, common area taxes, pool, escrow reserves fund, fidelity bond, insurance, ground maintenance, management, recreational facilities, security
- $60 Other Monthly Fees
- Jill Orologio, Admin Asst Association, Phone Number (941) 756-7775
- Visit Association Website
- Tara Master Association, Phone Number (941) 236-7701
- Tara Golf And Country Club Community
- Tara Ph I Subdivision
- On-Site Maintenance
- The community has rules related to deed restrictions, fencing, allowable golf cart usage in the community, no truck, recreational vehicles, or motorcycle parking, vehicle restrictions
- Community features wheelchair access
Amenities
- Restaurant
- Clubhouse
Recreation
- Golf Course Community
- Tennis Courts
- Pickleball Courts
- Recreation Facilities
- Fitness Center
- Community Pool
- Community Spa
Security
- Security Service
Map
Home Values in the Area
Average Home Value in this Area
Tax History
| Year | Tax Paid | Tax Assessment Tax Assessment Total Assessment is a certain percentage of the fair market value that is determined by local assessors to be the total taxable value of land and additions on the property. | Land | Improvement |
|---|---|---|---|---|
| 2025 | $6,225 | $403,890 | -- | -- |
| 2024 | $6,225 | $492,578 | $59,500 | $433,078 |
| 2023 | $6,089 | $493,252 | $51,000 | $442,252 |
| 2022 | $5,224 | $392,233 | $50,000 | $342,233 |
| 2021 | $4,213 | $275,863 | $40,000 | $235,863 |
| 2020 | $4,350 | $271,192 | $40,000 | $231,192 |
| 2019 | $4,295 | $264,540 | $40,000 | $224,540 |
| 2018 | $2,881 | $209,561 | $0 | $0 |
| 2017 | $2,682 | $205,251 | $0 | $0 |
| 2016 | $2,677 | $201,029 | $0 | $0 |
| 2015 | $2,713 | $199,632 | $0 | $0 |
| 2014 | $2,713 | $198,048 | $0 | $0 |
| 2013 | $2,704 | $195,121 | $44,650 | $150,471 |
Property History
| Date | Event | Price | List to Sale | Price per Sq Ft |
|---|---|---|---|---|
| 11/25/2025 11/25/25 | For Sale | $657,000 | -- | $310 / Sq Ft |
Purchase History
| Date | Type | Sale Price | Title Company |
|---|---|---|---|
| Warranty Deed | $250,000 | First American Title Ins C | |
| Warranty Deed | $210,000 | -- |
Mortgage History
| Date | Status | Loan Amount | Loan Type |
|---|---|---|---|
| Previous Owner | $168,000 | No Value Available |
Source: Stellar MLS
MLS Number: A4673201
APN: 17315-2125-6
- 6908 Drewrys Bluff Unit 704
- 6908 Drewrys Bluff Unit 711
- 6908 Drewrys Bluff Unit 712
- 7161 Drewrys Bluff
- 6904 Drewrys Bluff Unit 810
- 6803 Drewrys Bluff
- 6948 Stoneywalk Ct Unit I2
- 6935 Stoneywalk Ct Unit 31
- 6907 Stoneywalk Ct Unit V24
- 6103 Aviary Ct
- 7343 Fountain Palm Cir Unit 7343
- 5545 Tara Professional Way
- 7307 Fountain Palm Cir Unit 7102
- 6155 Aviary Ct
- 6807 Stone River Rd Unit 204
- 6059 Wingspan Way
- 7432 Birds Eye Terrace Unit I
- 6644 Butlers Crest Dr
- 6637 Pleasant Hill Rd
- 6713 Stone River Rd Unit 205
- 6904 Drewrys Bluff Unit 809
- 6738 Pleasant Hill Rd
- 6738 Peach Tree Creek Rd
- 7269 Fountain Palm Cir
- 5808 Nesters Ln
- 6055 Wingspan Way
- 6807 Stone River Rd Unit 202
- 6713 Stone River Rd Unit 104
- 7519 Birds Eye Terrace
- 6872 Fairview Terrace Unit 101
- 7189 Strand Cir Unit 1
- 6505 Stone River Rd Unit 209
- 6505 Stone River Rd Unit 203
- 6505 Stone River Rd Unit 304
- 6501 Stone River Rd Unit 309
- 6501 Stone River Rd Unit 201
- 6496 Rookery Cir
- 6333 Bay Cedar Ln Unit 101
- 6503 Stone River Rd Unit 109
- 6606 Pineview Terrace Unit 201
