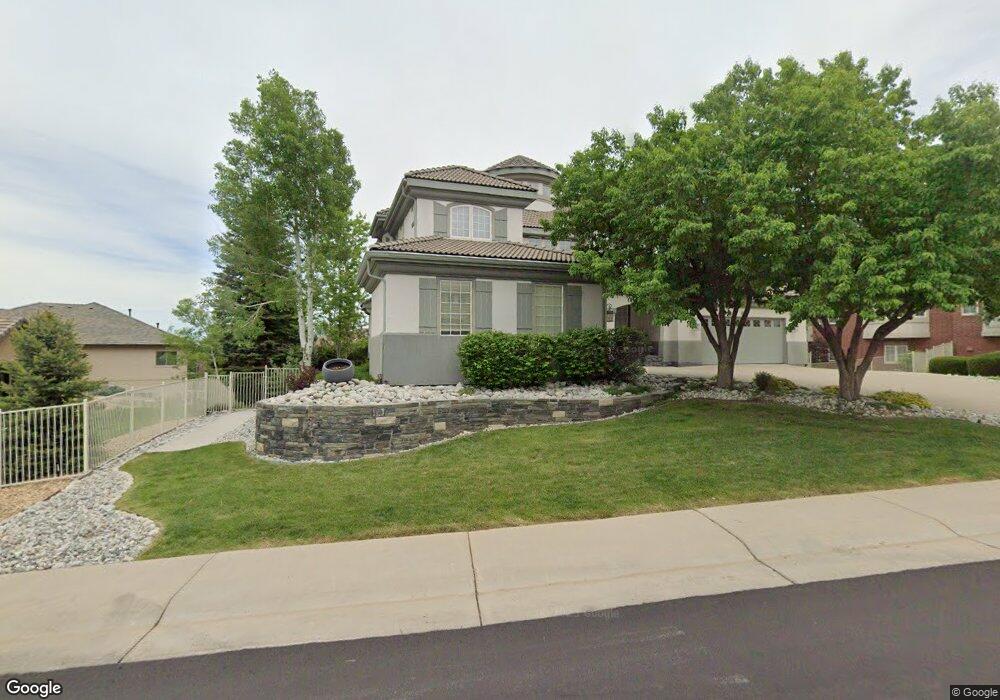7018 S Netherland Way Aurora, CO 80016
Saddle Rock NeighborhoodEstimated Value: $1,374,900 - $1,417,000
6
Beds
7
Baths
6,565
Sq Ft
$213/Sq Ft
Est. Value
About This Home
This home is located at 7018 S Netherland Way, Aurora, CO 80016 and is currently estimated at $1,395,975, approximately $212 per square foot. 7018 S Netherland Way is a home located in Arapahoe County with nearby schools including Creekside Elementary School, Liberty Middle School, and Grandview High School.
Ownership History
Date
Name
Owned For
Owner Type
Purchase Details
Closed on
Nov 23, 2022
Sold by
Keenan Thomas
Bought by
Colorado Luxury Excursions Llc
Current Estimated Value
Home Financials for this Owner
Home Financials are based on the most recent Mortgage that was taken out on this home.
Original Mortgage
$1,365,000
Interest Rate
5.66%
Mortgage Type
VA
Purchase Details
Closed on
Oct 5, 2022
Sold by
Johns Stan
Bought by
Thomas Keenan
Home Financials for this Owner
Home Financials are based on the most recent Mortgage that was taken out on this home.
Original Mortgage
$1,365,000
Interest Rate
5.66%
Mortgage Type
VA
Purchase Details
Closed on
Jun 27, 2001
Sold by
D R Horton Inc
Bought by
Johns Stan and Johns Annie
Home Financials for this Owner
Home Financials are based on the most recent Mortgage that was taken out on this home.
Original Mortgage
$604,333
Interest Rate
7.92%
Create a Home Valuation Report for This Property
The Home Valuation Report is an in-depth analysis detailing your home's value as well as a comparison with similar homes in the area
Home Values in the Area
Average Home Value in this Area
Purchase History
| Date | Buyer | Sale Price | Title Company |
|---|---|---|---|
| Colorado Luxury Excursions Llc | -- | -- | |
| Thomas Keenan | $1,365,000 | Homestead Title & Escrow | |
| Johns Stan | $671,482 | -- |
Source: Public Records
Mortgage History
| Date | Status | Borrower | Loan Amount |
|---|---|---|---|
| Previous Owner | Thomas Keenan | $1,365,000 | |
| Previous Owner | Johns Stan | $604,333 |
Source: Public Records
Tax History Compared to Growth
Tax History
| Year | Tax Paid | Tax Assessment Tax Assessment Total Assessment is a certain percentage of the fair market value that is determined by local assessors to be the total taxable value of land and additions on the property. | Land | Improvement |
|---|---|---|---|---|
| 2024 | $9,305 | $86,323 | -- | -- |
| 2023 | $9,305 | $86,323 | $0 | $0 |
| 2022 | $7,510 | $68,361 | $0 | $0 |
| 2021 | $7,613 | $68,361 | $0 | $0 |
| 2020 | $7,126 | $65,230 | $0 | $0 |
| 2019 | $6,960 | $65,230 | $0 | $0 |
| 2018 | $6,449 | $57,802 | $0 | $0 |
| 2017 | $6,391 | $57,802 | $0 | $0 |
| 2016 | $6,343 | $60,536 | $0 | $0 |
| 2015 | $6,840 | $60,536 | $0 | $0 |
| 2014 | -- | $50,546 | $0 | $0 |
| 2013 | -- | $48,480 | $0 | $0 |
Source: Public Records
Map
Nearby Homes
- 7067 S Malaya Ct
- 6803 S Liverpool St
- 22163 E Rowland Place
- 21999 E Euclid Dr
- 7370 S Tempe Cir
- 6731 S Tempe Ct
- 22560 E Ontario Dr Unit 204
- 22175 E Hinsdale Ave
- 7508 S Quatar Way
- 22580 E Ontario Dr Unit 104
- 22580 E Ontario Dr Unit 103
- 7041 S Valdai St
- 22545 E Ontario Dr Unit 103
- 22610 E Ontario Dr Unit 102
- 22754 E Rowland Dr
- 7544 S Quatar Way
- 7169 S Tibet Way
- 7127 S Versailles St
- 22675 E Ontario Dr Unit 202
- 22675 E Ontario Dr Unit 104
- 7028 S Netherland Way
- 6996 S Odessa St
- 21522 E Portland Place
- 21512 E Portland Place
- 6986 S Odessa St
- 7017 S Netherland Way
- 7019 S Netherland Way
- 7029 S Netherland Way
- 21542 E Portland Place
- 6976 S Odessa St
- 6999 S Odessa St
- 7037 S Picadilly St
- 21501 E Portland Place
- 6995 S Netherland Way
- 6979 S Odessa St
- 7036 S Picadilly St
- 21582 E Portland Place
- 6991 S Netherland Way
- 7026 S Picadilly St
- 6966 S Odessa St
