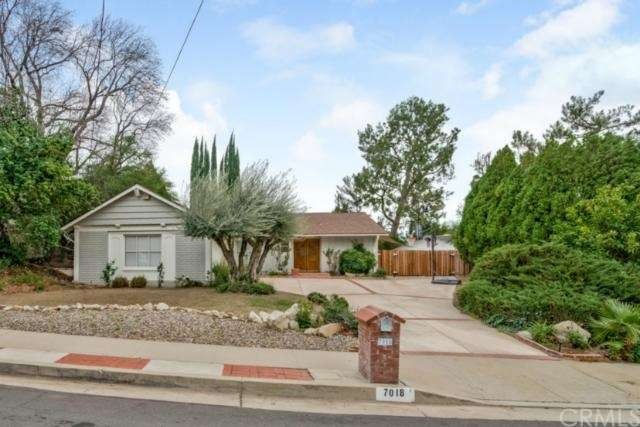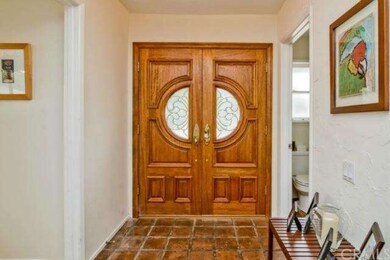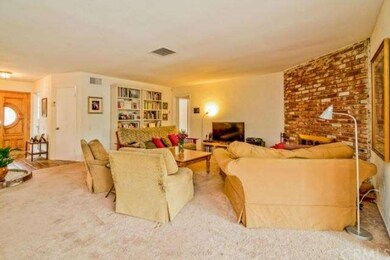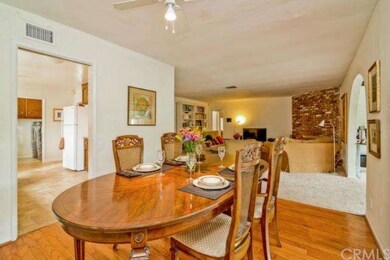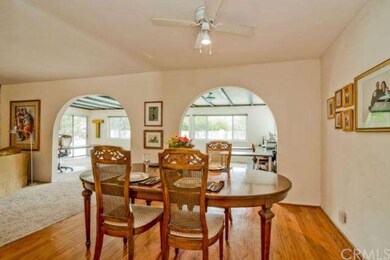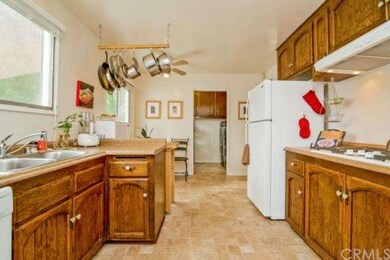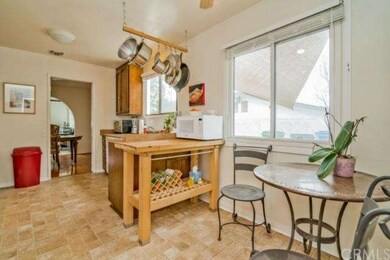
7018 Semrad Rd West Hills, CA 91307
Highlights
- Filtered Pool
- Property is near a park
- Great Room
- View of Trees or Woods
- Wood Flooring
- Private Yard
About This Home
As of July 2020HUGE PRICE ADJUSTMENT!! Home on the Hill! Beautiful one story, 3 bedroom, 3 bath West Hills home ready for you to move into! Located in coveted school area commonly referred to as El Camino charter school district (disclaimer: school district boundaries may change). Gorgeous double wooden doors lead to a charming entryway that opens to a spacious living room with fireplace. Adjacent to the living room is the formal dining room with its gleaming hardwood floors and a massive great room with a view of the huge backyard and sparkling pool. Complementing the pool is a wonderfully crafted covered patio with Spanish pavers – great for fun and entertaining or just a relaxing afternoon. Peak-a-boo view of the hills from the backyard. Large driveway leads to two car garage with generous work area. Tons of fenced in space on the side of the house. Central A/C & heat. Indoor laundry room with abundant storage space. Altogether, just a fantastic place to call home!
Last Agent to Sell the Property
Lawrence Grassedonio
Professional Realty Company License #01760456 Listed on: 02/05/2015
Last Buyer's Agent
Lissa Ress
Coldwell Banker Realty License #01343436
Home Details
Home Type
- Single Family
Est. Annual Taxes
- $11,971
Year Built
- Built in 1962
Lot Details
- 9,136 Sq Ft Lot
- Northwest Facing Home
- Wood Fence
- Block Wall Fence
- Chain Link Fence
- Redwood Fence
- Stucco Fence
- Fence is in good condition
- Private Yard
- Back and Front Yard
- On-Hand Building Permits
Parking
- 2 Car Attached Garage
- Parking Available
- Side by Side Parking
- Driveway
- Off-Street Parking
- RV Potential
Property Views
- Woods
- Peek-A-Boo
- Hills
Home Design
- Additions or Alterations
- Brick Exterior Construction
- Composition Roof
- Asphalt Roof
- Vertical Siding
- Plaster
Interior Spaces
- 2,069 Sq Ft Home
- Wood Burning Fireplace
- Fireplace Features Masonry
- Gas Fireplace
- Double Pane Windows
- Blinds
- Double Door Entry
- Sliding Doors
- Great Room
- Living Room with Fireplace
- Dining Room
Kitchen
- Breakfast Area or Nook
- Gas Oven
- Gas Range
- Range Hood
- Dishwasher
Flooring
- Wood
- Carpet
- Tile
- Vinyl
Bedrooms and Bathrooms
- 3 Bedrooms
Laundry
- Laundry Room
- Washer and Gas Dryer Hookup
Home Security
- Carbon Monoxide Detectors
- Fire and Smoke Detector
Pool
- Filtered Pool
- In Ground Pool
- Gunite Pool
- Permits for Pool
Outdoor Features
- Covered patio or porch
- Exterior Lighting
- Rain Gutters
Utilities
- Forced Air Heating and Cooling System
- Heating System Uses Natural Gas
- Gas Water Heater
- Central Water Heater
Additional Features
- No Interior Steps
- Property is near a park
Community Details
- No Home Owners Association
- Laundry Facilities
Listing and Financial Details
- Tax Lot 198
- Tax Tract Number 26298
- Assessor Parcel Number 2028032007
Ownership History
Purchase Details
Home Financials for this Owner
Home Financials are based on the most recent Mortgage that was taken out on this home.Purchase Details
Home Financials for this Owner
Home Financials are based on the most recent Mortgage that was taken out on this home.Purchase Details
Home Financials for this Owner
Home Financials are based on the most recent Mortgage that was taken out on this home.Purchase Details
Purchase Details
Home Financials for this Owner
Home Financials are based on the most recent Mortgage that was taken out on this home.Purchase Details
Home Financials for this Owner
Home Financials are based on the most recent Mortgage that was taken out on this home.Similar Homes in the area
Home Values in the Area
Average Home Value in this Area
Purchase History
| Date | Type | Sale Price | Title Company |
|---|---|---|---|
| Grant Deed | $910,000 | Equity Title Company | |
| Grant Deed | $575,000 | Orange Coast Title Company | |
| Grant Deed | $490,000 | Lsi Title Company | |
| Trustee Deed | $793,946 | None Available | |
| Interfamily Deed Transfer | -- | Lawyers Title Company | |
| Grant Deed | $730,000 | Equity Title Company |
Mortgage History
| Date | Status | Loan Amount | Loan Type |
|---|---|---|---|
| Open | $710,000 | New Conventional | |
| Previous Owner | $555,809 | FHA | |
| Previous Owner | $13,427 | Future Advance Clause Open End Mortgage | |
| Previous Owner | $481,124 | FHA | |
| Previous Owner | $680,000 | New Conventional | |
| Previous Owner | $73,000 | Credit Line Revolving | |
| Previous Owner | $584,000 | Purchase Money Mortgage | |
| Previous Owner | $157,000 | Credit Line Revolving | |
| Previous Owner | $212,845 | Unknown | |
| Previous Owner | $147,000 | Credit Line Revolving | |
| Previous Owner | $217,330 | Unknown |
Property History
| Date | Event | Price | Change | Sq Ft Price |
|---|---|---|---|---|
| 07/14/2020 07/14/20 | Sold | $910,000 | +2.4% | $440 / Sq Ft |
| 06/12/2020 06/12/20 | For Sale | $889,000 | +54.6% | $430 / Sq Ft |
| 04/22/2015 04/22/15 | Sold | $575,000 | -4.2% | $278 / Sq Ft |
| 03/06/2015 03/06/15 | Pending | -- | -- | -- |
| 02/24/2015 02/24/15 | Price Changed | $599,900 | -6.1% | $290 / Sq Ft |
| 02/05/2015 02/05/15 | For Sale | $639,000 | +30.4% | $309 / Sq Ft |
| 11/08/2012 11/08/12 | Sold | $490,000 | -- | $237 / Sq Ft |
| 09/24/2012 09/24/12 | Pending | -- | -- | -- |
Tax History Compared to Growth
Tax History
| Year | Tax Paid | Tax Assessment Tax Assessment Total Assessment is a certain percentage of the fair market value that is determined by local assessors to be the total taxable value of land and additions on the property. | Land | Improvement |
|---|---|---|---|---|
| 2025 | $11,971 | $985,010 | $679,983 | $305,027 |
| 2024 | $11,971 | $965,697 | $666,650 | $299,047 |
| 2023 | $11,741 | $946,763 | $653,579 | $293,184 |
| 2022 | $11,200 | $928,200 | $640,764 | $287,436 |
| 2021 | $11,060 | $910,000 | $628,200 | $281,800 |
| 2020 | $7,943 | $631,883 | $500,563 | $131,320 |
| 2019 | $7,636 | $619,495 | $490,749 | $128,746 |
| 2018 | $7,485 | $607,349 | $481,127 | $126,222 |
| 2016 | $7,144 | $583,768 | $462,446 | $121,322 |
| 2015 | $6,171 | $502,058 | $393,245 | $108,813 |
| 2014 | -- | $492,224 | $385,542 | $106,682 |
Agents Affiliated with this Home
-

Seller's Agent in 2020
Lissa Ress
Compass
(805) 551-6959
28 Total Sales
-

Buyer's Agent in 2020
Cyndi Lesinski
Real Broker
(661) 510-5516
140 Total Sales
-

Buyer Co-Listing Agent in 2020
Austin Gage
Keller Williams VIP Properties
(818) 246-1099
16 Total Sales
-
L
Seller's Agent in 2015
Lawrence Grassedonio
Professional Realty Company
-

Seller's Agent in 2012
Stephanie Vitacco
Equity Union
(818) 298-1187
23 in this area
732 Total Sales
Map
Source: California Regional Multiple Listing Service (CRMLS)
MLS Number: BB15025570
APN: 2028-032-007
- 7008 Scarborough Peak Dr
- 6941 Scarborough Peak Dr
- 7044 Scarborough Peak Dr
- 24308 Highlander Rd
- 7152 Pomelo Dr
- 24224 Welby Way
- 23920 Vanowen St
- 24425 Vanowen St Unit 82
- 7153 Helmsdale Cir
- 7280 Darnoch Way
- 6711 Corie Ln
- 7371 Westcliff Dr
- 7126 Shadow Ridge Ct
- 6555 Debs Ave
- 6552 Neddy Ave
- 7100 Gateshead Way
- 6703 Corie Ln
- 24441 Indian Hill Ln
- 24647 Gardenstone Ln
- 6520 Debs Ave
