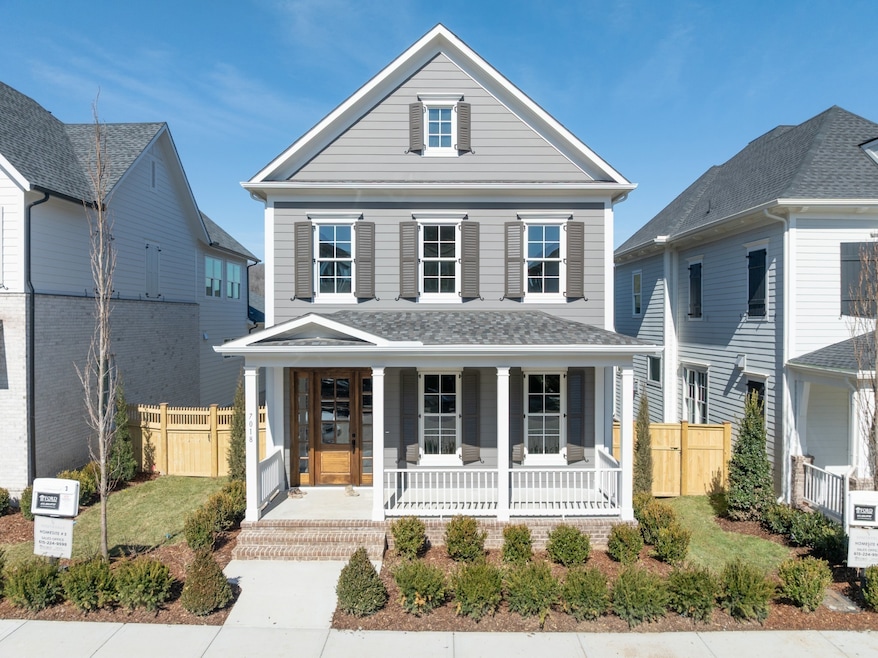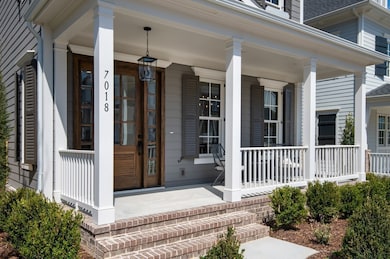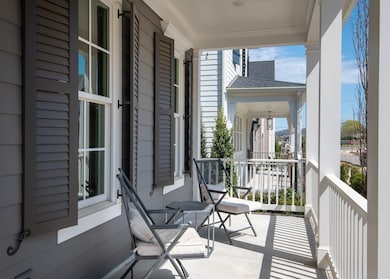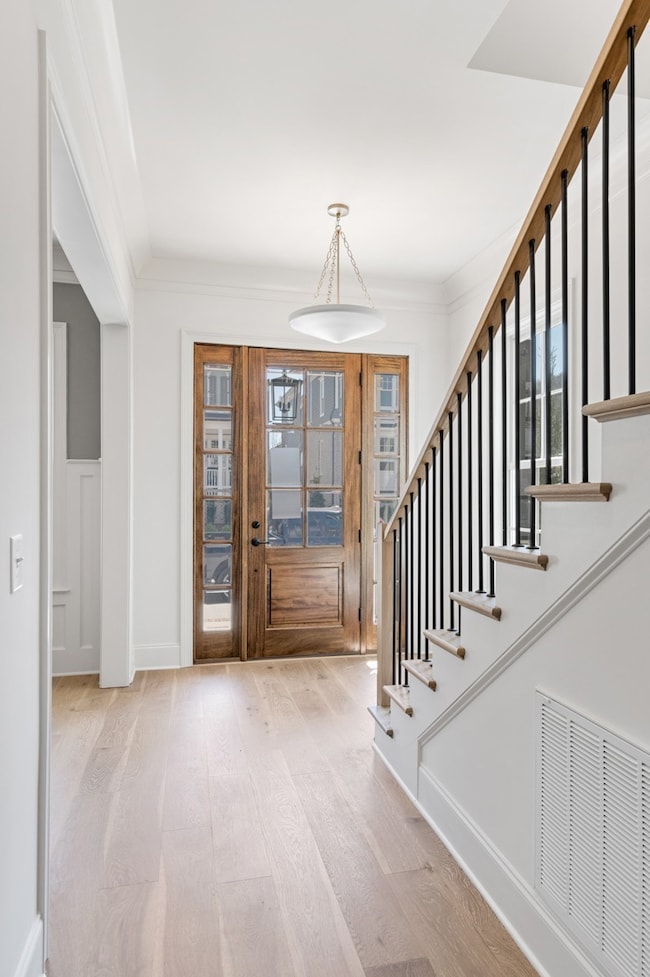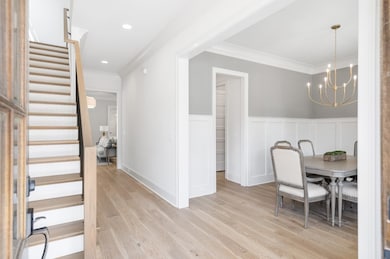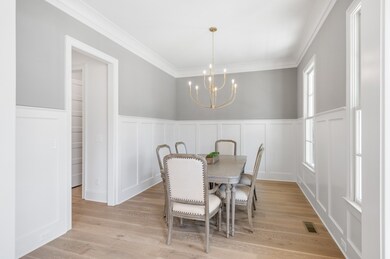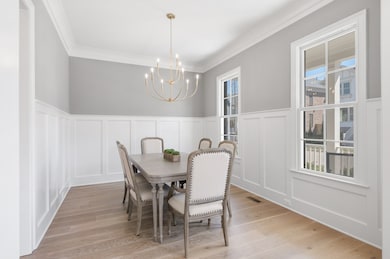7018 Southvale Blvd Franklin, TN 37064
McLemore NeighborhoodEstimated payment $8,023/month
Highlights
- Open Floorplan
- Clubhouse
- Separate Formal Living Room
- Oak View Elementary School Rated A
- Wood Flooring
- High Ceiling
About This Home
MOVE IN READY! Receive up to $2,500 towards closing costs or rate buy down. 2 MODEL HOMES NOW OPEN MONDAY-SATURDAY 12-5 and SUNDAYS 1-5 in SouthVale! The Amelia Floor Plan by Ford Classic Homes offers 3 beds, 3.5 baths, separate dining room, spacious bonus room, 3 car garage PLUS spacious Expansion Room above garage. Primary bedroom on main with primary bathroom suite. Butler's pantry with beverage fridge included. Dining Room includes board and batten trim work. Great Room includes ceiling trim detailing. This home features soft close doors and drawers, quartz counters, tile backsplash and under cabinet lighting. Large expansion room above garage! Front and side covered porches with privacy fence. Community amenities include a pool and cabana, two pickleball courts, tennis court, half-basketball court, and walking trails throughout!
Listing Agent
Ford Homes Realty Brokerage Phone: 6154459886 License #331703 Listed on: 12/01/2025
Home Details
Home Type
- Single Family
Year Built
- Built in 2025
HOA Fees
- $190 Monthly HOA Fees
Parking
- 3 Car Garage
- Alley Access
- Garage Door Opener
Home Design
- Brick Exterior Construction
Interior Spaces
- 3,388 Sq Ft Home
- Property has 2 Levels
- Open Floorplan
- Built-In Features
- High Ceiling
- Gas Fireplace
- ENERGY STAR Qualified Windows
- Entrance Foyer
- Great Room
- Separate Formal Living Room
- Interior Storage Closet
- Washer and Electric Dryer Hookup
- Crawl Space
Kitchen
- Eat-In Kitchen
- Built-In Electric Oven
- Cooktop
- Microwave
- Dishwasher
- Disposal
Flooring
- Wood
- Carpet
- Tile
Bedrooms and Bathrooms
- 3 Bedrooms | 1 Main Level Bedroom
- Walk-In Closet
- Double Vanity
- Dual Flush Toilets
Home Security
- Carbon Monoxide Detectors
- Fire and Smoke Detector
Schools
- Oak View Elementary School
- Legacy Middle School
- Independence High School
Utilities
- Two cooling system units
- Central Heating and Cooling System
- Two Heating Systems
- Heating System Uses Natural Gas
- Underground Utilities
- High Speed Internet
Additional Features
- Smart Irrigation
- Covered Patio or Porch
- Privacy Fence
Listing and Financial Details
- Property Available on 11/7/25
- Tax Lot 3
Community Details
Overview
- $1,500 One-Time Secondary Association Fee
- Association fees include ground maintenance, recreation facilities
- Southvale Subdivision
Amenities
- Clubhouse
Recreation
- Tennis Courts
- Community Playground
- Community Pool
- Trails
Map
Home Values in the Area
Average Home Value in this Area
Property History
| Date | Event | Price | List to Sale | Price per Sq Ft |
|---|---|---|---|---|
| 12/01/2025 12/01/25 | For Sale | $1,251,305 | -- | $369 / Sq Ft |
Source: Realtracs
MLS Number: 3052110
- 4000 Forestside Dr
- 7031 Southvale Blvd
- 8013 Southvale Blvd
- 4024 Forestside Dr
- 4006 Forestside Dr
- 8007 Southvale Blvd
- 4012 Forestside Dr
- 8006 Southvale Blvd
- 2115 Hollydale Aly
- 4030 Forestside Dr
- 8025 Southvale Blvd
- 4018 Forestside Dr
- 3144 Long Branch Cir
- 3133 Long Branch Cir
- 3127 Long Branch Cir
- 3162 Long Branch Cir
- 3150 Long Branch Cir
- 1000 Legrand Ave
- 1006 Legrand Ave
- 1012 Legrand Ave
- 1073 Southbrooke Blvd
- 3174 Long Branch Cir
- 4001 Ledgebrook Dr
- 10000 Mabel Dr
- 6001 Hughes Crossing
- 176 Worthy Dr
- 2576 Wellesley Square Dr
- 2576 Wellesley Square Dr
- 2112 Vintage Tollgate Dr
- 5308 Eagle Trail Ct
- 1961 Newark Ln
- 147 Hobbs Dr
- 2681 Bramblewood Ln
- 4019 Ryecroft Ln
- 1024 Rochelle Ave
- 725 Newcomb St
- 719 Beamon Dr
- 505 Hollyhock Way
- 2004 Callaway Park Place
- 2725 Otterham Dr
