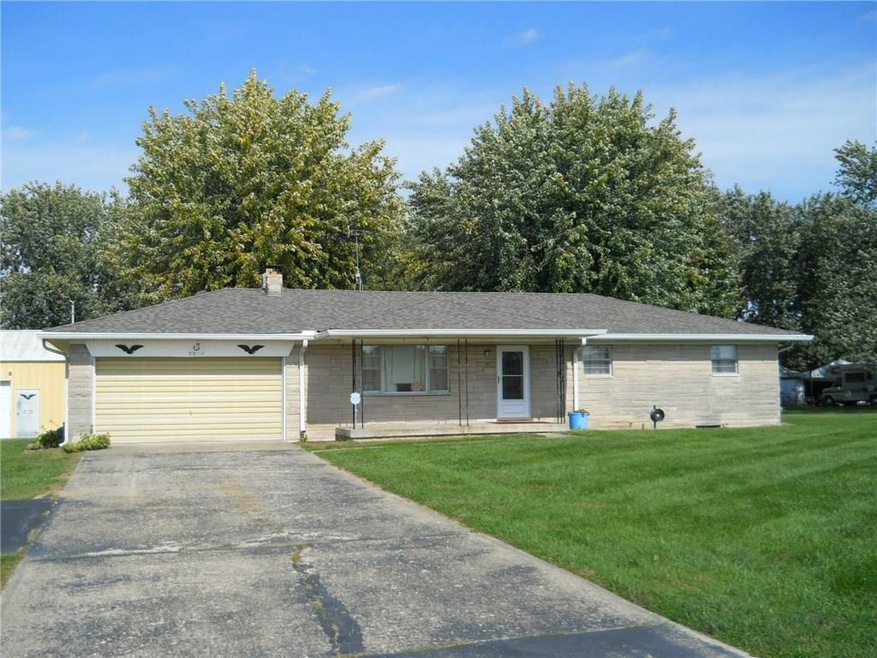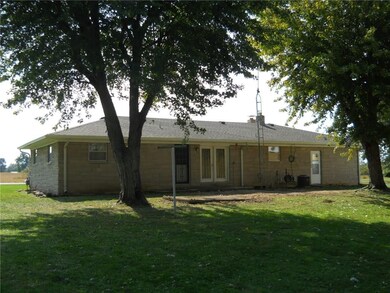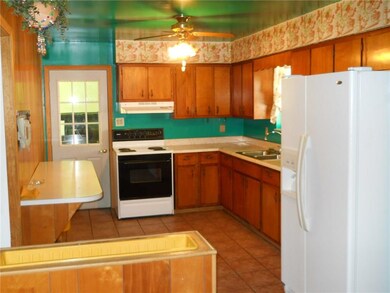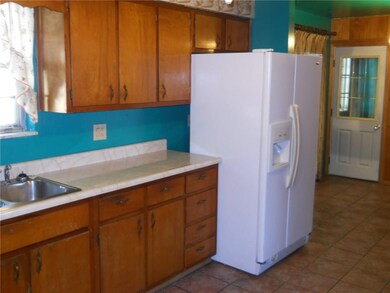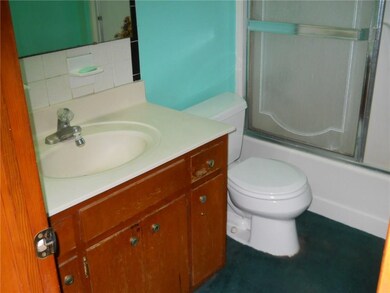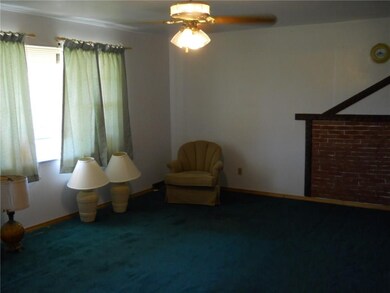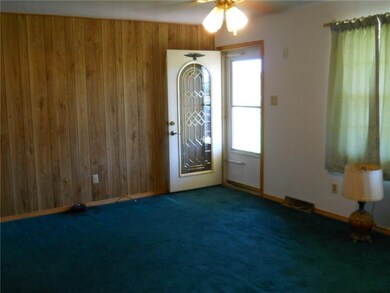
7018 Travis Rd Greenwood, IN 46143
Highlights
- 10.7 Acre Lot
- Pole Barn
- Horse or Livestock Barn
- Center Grove Elementary School Rated A
- Covered patio or porch
- 1-Story Property
About This Home
As of April 2024Sweet country, well maintained Ranch Home w/f Basement 8 ft c, 3 BR 1 BA w/2 c att gar. The house has new Roof & Gutters. Well Pump & Pres Tank new 2015, Furnace & Water Heater new 2014. Additional 2 c Det Heated Gar w/200 amp service. The prop sets on 10.7 acs w/fenced pasture & pond. Multiple barn, 80x30 Pole Barn, 40x20 Block Barn, 24x14 Wood Shed, 24x14 Metal Skid Barn, & 10x9 Shed roofs on 2c detach, Block Barn & Wood Shed are new. Come See all the possibilities. Property being Sold As-Is.
Last Agent to Sell the Property
Carpenter, REALTORS® License #RB14035491 Listed on: 10/14/2016

Home Details
Home Type
- Single Family
Est. Annual Taxes
- $1,666
Year Built
- Built in 1960
Lot Details
- 10.7 Acre Lot
- Back Yard Fenced
Home Design
- Block Foundation
- Stone
Interior Spaces
- 2,214 Sq Ft Home
- 1-Story Property
- Aluminum Window Frames
- Combination Kitchen and Dining Room
- Attic Access Panel
- Fire and Smoke Detector
- Electric Oven
Bedrooms and Bathrooms
- 3 Bedrooms
- 1 Full Bathroom
Unfinished Basement
- Basement Fills Entire Space Under The House
- Sump Pump
- Basement Lookout
Parking
- Garage
- Driveway
Outdoor Features
- Covered patio or porch
- Pole Barn
Farming
- Horse or Livestock Barn
Utilities
- Forced Air Heating and Cooling System
- Heating System Uses Gas
- Well
- Septic Tank
Listing and Financial Details
- Assessor Parcel Number 410417023012001054
Ownership History
Purchase Details
Home Financials for this Owner
Home Financials are based on the most recent Mortgage that was taken out on this home.Similar Homes in Greenwood, IN
Home Values in the Area
Average Home Value in this Area
Purchase History
| Date | Type | Sale Price | Title Company |
|---|---|---|---|
| Warranty Deed | -- | Chicago Title |
Property History
| Date | Event | Price | Change | Sq Ft Price |
|---|---|---|---|---|
| 04/05/2024 04/05/24 | Sold | $565,000 | -4.2% | $255 / Sq Ft |
| 02/21/2024 02/21/24 | Pending | -- | -- | -- |
| 02/16/2024 02/16/24 | For Sale | $589,500 | 0.0% | $266 / Sq Ft |
| 02/13/2024 02/13/24 | Pending | -- | -- | -- |
| 01/03/2024 01/03/24 | Price Changed | $589,500 | -0.1% | $266 / Sq Ft |
| 01/03/2024 01/03/24 | For Sale | $589,900 | +168.1% | $266 / Sq Ft |
| 03/28/2017 03/28/17 | Sold | $220,000 | -17.0% | $99 / Sq Ft |
| 03/07/2017 03/07/17 | Pending | -- | -- | -- |
| 02/16/2017 02/16/17 | For Sale | $265,000 | 0.0% | $120 / Sq Ft |
| 02/16/2017 02/16/17 | Pending | -- | -- | -- |
| 02/06/2017 02/06/17 | Price Changed | $265,000 | -7.0% | $120 / Sq Ft |
| 01/05/2017 01/05/17 | Price Changed | $284,800 | 0.0% | $129 / Sq Ft |
| 10/14/2016 10/14/16 | For Sale | $284,900 | -- | $129 / Sq Ft |
Tax History Compared to Growth
Tax History
| Year | Tax Paid | Tax Assessment Tax Assessment Total Assessment is a certain percentage of the fair market value that is determined by local assessors to be the total taxable value of land and additions on the property. | Land | Improvement |
|---|---|---|---|---|
| 2024 | $260 | $13,000 | $13,000 | $0 |
| 2023 | $329 | $13,000 | $13,000 | $0 |
| 2022 | $299 | $13,000 | $13,000 | $0 |
| 2021 | $293 | $13,000 | $13,000 | $0 |
| 2020 | $292 | $13,000 | $13,000 | $0 |
| 2019 | $302 | $13,000 | $13,000 | $0 |
Agents Affiliated with this Home
-
Carl Graham
C
Seller's Agent in 2024
Carl Graham
101 Realty Group
(317) 498-1113
1 in this area
25 Total Sales
-
Kelly Johnson

Buyer's Agent in 2024
Kelly Johnson
eXp Realty, LLC
(317) 908-9614
2 in this area
200 Total Sales
-
J
Buyer Co-Listing Agent in 2024
Jacob Westmoreland
Dropped Members
-
Douglas Zobel
D
Seller's Agent in 2017
Douglas Zobel
Carpenter, REALTORS®
(317) 771-2458
24 Total Sales
Map
Source: MIBOR Broker Listing Cooperative®
MLS Number: MBR21448506
APN: 41-04-18-014-012.000-039
- 6630 Travis Rd
- 2838 Silverwood Ln
- 2733 Foxborough Dr
- 2907 Jay Dee Ln
- 100 Bluff Creek Pkwy
- 300 Bluff Creek Pkwy
- 200 Bluff Creek Pkwy
- 0 W Stones Crossing Rd Unit MBR22019870
- 6684 Travis Rd
- 3008 Old State Road 37
- 2021 Old State Road 37
- 2871 Mullinix Rd
- 6118 Deerwood Dr
- 6010 Fawnwood Dr
- 5373 Ashby Ct
- 5361 Ashby Ct
- 8855 N Waverly Park Rd
- 6149 W Olive Branch Rd
- 5668 Champion Way
- 5667 Skylark Dr
