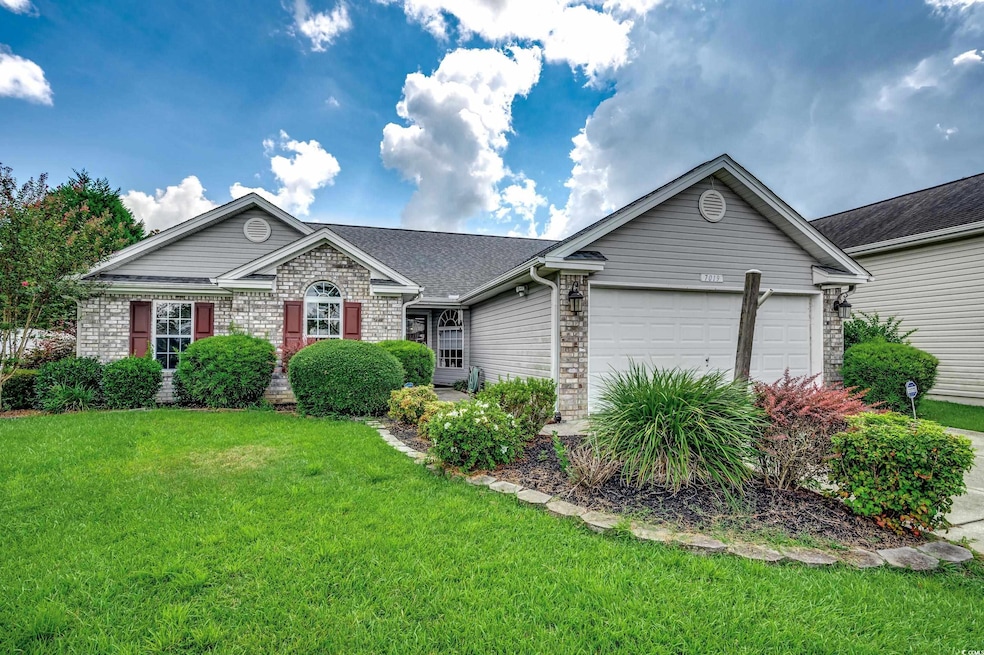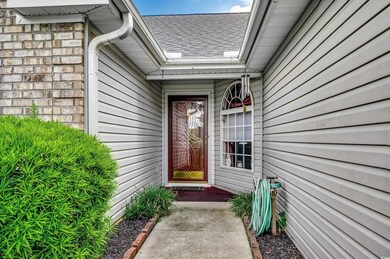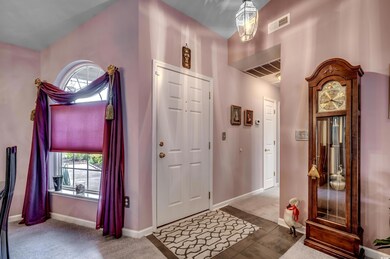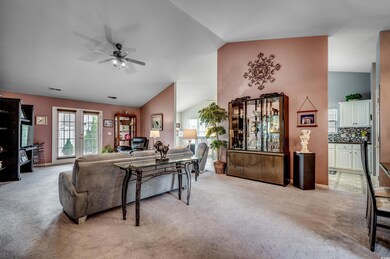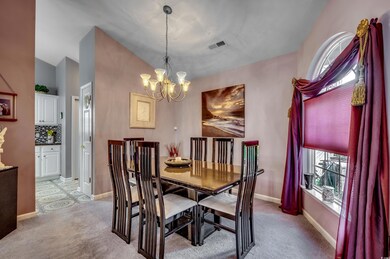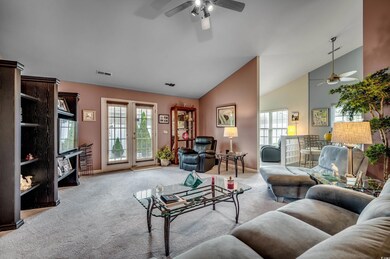
7019 Blade Beak Ln Myrtle Beach, SC 29588
Burgess NeighborhoodHighlights
- Gated Community
- Clubhouse
- Ranch Style House
- St. James Elementary School Rated A
- Vaulted Ceiling
- Community Pool
About This Home
As of February 2025Welcome to 7019 Blade Beak Lane, a charming ranch-style home in the desirable Myrtle Beach Golf & Yacht Club - Camelot community. Offering the convenience of single-level living, this 3-bedroom, 2-bathroom residence spans 1,608 heated square feet on a 0.14-acre lot. Built in 2002, the home features an attached 2-car garage with additional parking space for up to 4 vehicles. You’ll find vaulted ceilings in the living and dining areas, a master suite with a walk-in closet and en-suite bathroom, and a spacious white kitchen with white appliances, a pantry, and a breakfast nook. The split-bedroom floor plan adds privacy, while the Carolina room off the kitchen provides additional living space. This home also boasts a partially fenced yard, a large rear patio, a front porch, and a low-maintenance exterior with vinyl siding. Additional features include ceiling fans, attic access with stairs for extra storage, a washer and dryer, and a garage door opener. The property includes a lawn sprinkler system, underground utilities, and 24-hour security in this gated community, where personal golf carts are permitted. Living in Myrtle Beach Golf & Yacht Club - Camelot means access to a pool, clubhouse, tennis courts, and more. Enjoy the peace and security of a gated neighborhood with private roads, while being conveniently located near beaches, shopping, dining, and entertainment. Zoned for Saint James schools, this home is ideal for anyone seeking a relaxed Lowcountry lifestyle in a vibrant community. Check out the Matterport 3D Virtual Tour—it's like walking through the house. Link to the virtual tour:
Home Details
Home Type
- Single Family
Est. Annual Taxes
- $666
Year Built
- Built in 2001
Lot Details
- 6,098 Sq Ft Lot
- Fenced
- Irregular Lot
- Property is zoned PUD
HOA Fees
- $95 Monthly HOA Fees
Parking
- 2 Car Attached Garage
- Garage Door Opener
Home Design
- Ranch Style House
- Slab Foundation
- Wood Frame Construction
- Vinyl Siding
- Tile
Interior Spaces
- 1,608 Sq Ft Home
- Vaulted Ceiling
- Ceiling Fan
- Insulated Doors
- Entrance Foyer
- Combination Dining and Living Room
- Pull Down Stairs to Attic
- Storm Doors
Kitchen
- Breakfast Area or Nook
- Breakfast Bar
- Range with Range Hood
- Microwave
- Dishwasher
Flooring
- Carpet
- Vinyl
Bedrooms and Bathrooms
- 3 Bedrooms
- Split Bedroom Floorplan
- Bathroom on Main Level
- 2 Full Bathrooms
Laundry
- Laundry Room
- Washer and Dryer
Outdoor Features
- Patio
- Front Porch
Location
- Outside City Limits
Schools
- Saint James Elementary School
- Saint James Middle School
- Saint James High School
Utilities
- Forced Air Heating and Cooling System
- Underground Utilities
- Water Heater
- Phone Available
- Cable TV Available
Community Details
Overview
- Association fees include electric common, trash pickup, pool service, manager, common maint/repair, security, recreation facilities, legal and accounting
- The community has rules related to fencing, allowable golf cart usage in the community
Recreation
- Tennis Courts
- Community Pool
Additional Features
- Clubhouse
- Security
- Gated Community
Ownership History
Purchase Details
Home Financials for this Owner
Home Financials are based on the most recent Mortgage that was taken out on this home.Purchase Details
Home Financials for this Owner
Home Financials are based on the most recent Mortgage that was taken out on this home.Purchase Details
Similar Homes in Myrtle Beach, SC
Home Values in the Area
Average Home Value in this Area
Purchase History
| Date | Type | Sale Price | Title Company |
|---|---|---|---|
| Warranty Deed | $280,000 | -- | |
| Deed | $145,000 | -- | |
| Deed | -- | -- |
Mortgage History
| Date | Status | Loan Amount | Loan Type |
|---|---|---|---|
| Open | $266,000 | New Conventional | |
| Previous Owner | $188,200 | No Value Available | |
| Previous Owner | $110,000 | Unknown | |
| Previous Owner | $40,000 | Purchase Money Mortgage |
Property History
| Date | Event | Price | Change | Sq Ft Price |
|---|---|---|---|---|
| 02/27/2025 02/27/25 | Sold | $280,000 | 0.0% | $174 / Sq Ft |
| 01/14/2025 01/14/25 | Price Changed | $279,900 | -6.7% | $174 / Sq Ft |
| 11/07/2024 11/07/24 | Price Changed | $299,900 | -3.2% | $187 / Sq Ft |
| 10/09/2024 10/09/24 | Price Changed | $309,900 | -3.1% | $193 / Sq Ft |
| 09/10/2024 09/10/24 | For Sale | $319,900 | -- | $199 / Sq Ft |
Tax History Compared to Growth
Tax History
| Year | Tax Paid | Tax Assessment Tax Assessment Total Assessment is a certain percentage of the fair market value that is determined by local assessors to be the total taxable value of land and additions on the property. | Land | Improvement |
|---|---|---|---|---|
| 2024 | $666 | $7,195 | $1,503 | $5,692 |
| 2023 | $666 | $7,195 | $1,503 | $5,692 |
| 2021 | $581 | $7,195 | $1,503 | $5,692 |
| 2020 | $497 | $7,195 | $1,503 | $5,692 |
| 2019 | $497 | $7,195 | $1,503 | $5,692 |
| 2018 | $445 | $6,467 | $1,599 | $4,868 |
| 2017 | $430 | $6,467 | $1,599 | $4,868 |
| 2016 | -- | $6,467 | $1,599 | $4,868 |
| 2015 | $438 | $6,468 | $1,600 | $4,868 |
| 2014 | $406 | $9,701 | $2,399 | $7,302 |
Agents Affiliated with this Home
-
Dan Sine

Seller's Agent in 2025
Dan Sine
Dunes Realty Sales
(843) 455-6319
13 in this area
210 Total Sales
-
Alexandra Tavik
A
Buyer's Agent in 2025
Alexandra Tavik
Century 21 Barefoot Realty
(843) 818-7820
1 in this area
4 Total Sales
Map
Source: Coastal Carolinas Association of REALTORS®
MLS Number: 2421075
APN: 45013010049
- 7011 Blade Beak Ln
- 1128 Sennema Cir
- 6805 Creekwatch Rd Unit 105
- 1135 Sennema Cir
- 7007 Blade Beak Ln
- 1143 Sennema Cir
- 1074 Sennema Cir
- 1225 Sennema Cir
- 7377 Guinevere Cir
- 7270 Guinevere Cir
- 190 Belmonte Dr
- 6850 Blue Heron Blvd Unit 305
- 6850 Blue Heron Blvd Unit 205
- 6850 Blue Heron Blvd Unit 106
- 6850 Blue Heron Blvd Unit 406
- 6840 Blue Heron Blvd Unit 206
- 6840 Blue Heron Blvd Unit 108
- 6738 Blue Heron Blvd Unit J102
- 1020 Sennema Cir
- 6734 Blue Heron Blvd Unit 104
