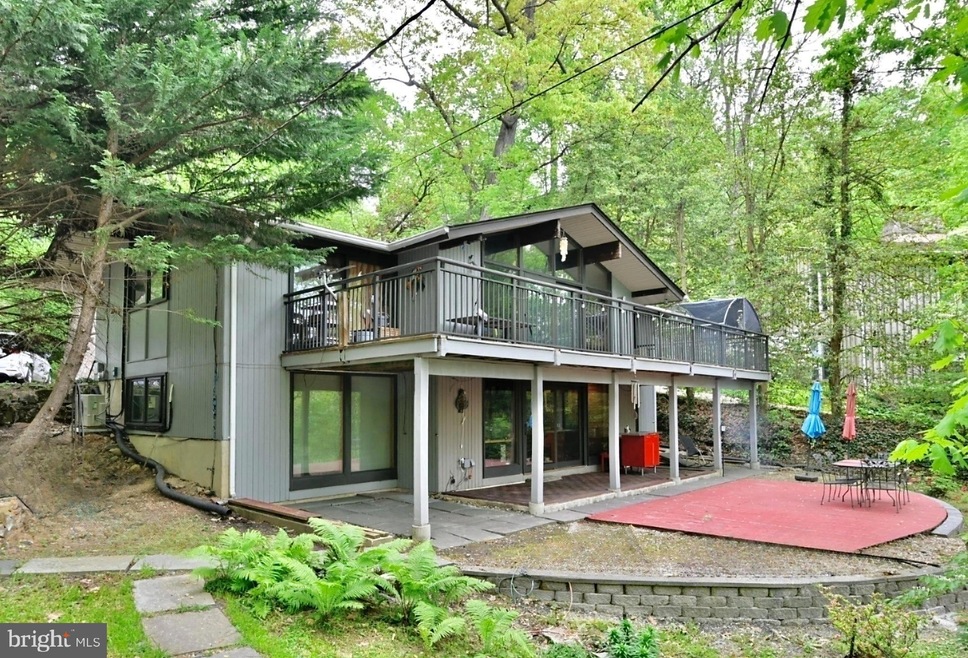
7019 Macarthur Blvd Bethesda, MD 20816
Brookmont NeighborhoodEstimated payment $9,175/month
Highlights
- 0.6 Acre Lot
- Contemporary Architecture
- Vaulted Ceiling
- Wood Acres Elementary School Rated A
- Premium Lot
- Traditional Floor Plan
About This Home
This thoroughly and comprehensively updated mid-century contemporary home boasts an above average lot size (approximately 0.6 acre) with mature trees providing privacy and acting as an effective noise shield. It's nested at an elevated position up on a hill with a private driveway and captivating seasonal views of Potomac River. The highly sought-after Glen Echo Heights is a quiet neighborhood oasis with a rustic feel that at the same time, offers driving proximity to D.C, the larger Bethesda area and Northern Virginia. The C&O canal park and neighborhood pool (with transferable membership) are both within a short walking distance.
This two-level dwelling possesses the unmistakable hallmarks of classic mid-century-style: cathedral ceilings, extra- large picture windows and open spaces. The house also features a spacious balcony/deck suitable for entertaining dozens of guests and providing serene views of the woods.
While carefully preserving the authentic look of the house, the owners have performed an array of improvements over the years, inside and out, among them: installed custom Pella wood frame windows, etched glass and/or mirror accented doors, replaced the roof (plus added modern insulation), re-insulated the walls, replaced two HVAC units and added a split AC/heat pump for bedrooms, as well as a tankless water heater; upgraded the electrical panel and installed a central vacuum. All kitchen and laundry appliances were also upgraded (full List of Improvements is in the Documents section of this listing).
Come see this gem of a house! It promises an opportunity to live in harmony with nature and modern living space in one of the region's most desirable enclaves.
Home Details
Home Type
- Single Family
Est. Annual Taxes
- $12,677
Year Built
- Built in 1967
Lot Details
- 0.6 Acre Lot
- Landscaped
- Premium Lot
- Property is zoned R90
Home Design
- Contemporary Architecture
- Frame Construction
Interior Spaces
- Property has 2 Levels
- Traditional Floor Plan
- Beamed Ceilings
- Vaulted Ceiling
- 2 Fireplaces
- Entrance Foyer
- Living Room
- Dining Room
- Game Room
- Wood Flooring
- Basement
Kitchen
- Breakfast Area or Nook
- Ice Maker
- Dishwasher
Bedrooms and Bathrooms
- En-Suite Primary Bedroom
- En-Suite Bathroom
Laundry
- Laundry Room
- Dryer
- Washer
Parking
- 2 Parking Spaces
- 2 Detached Carport Spaces
- Shared Driveway
- Off-Street Parking
Outdoor Features
- Shed
Schools
- Walt Whitman High School
Utilities
- Forced Air Zoned Heating and Cooling System
- Natural Gas Water Heater
Community Details
- No Home Owners Association
- Glen Echo Heights Subdivision
Listing and Financial Details
- Tax Lot 58
- Assessor Parcel Number 160700507523
Map
Home Values in the Area
Average Home Value in this Area
Tax History
| Year | Tax Paid | Tax Assessment Tax Assessment Total Assessment is a certain percentage of the fair market value that is determined by local assessors to be the total taxable value of land and additions on the property. | Land | Improvement |
|---|---|---|---|---|
| 2025 | $12,677 | $1,064,200 | $707,000 | $357,200 |
| 2024 | $12,677 | $1,025,867 | $0 | $0 |
| 2023 | $12,207 | $987,533 | $0 | $0 |
| 2022 | $11,247 | $949,200 | $642,700 | $306,500 |
| 2021 | $10,621 | $926,000 | $0 | $0 |
| 2020 | $10,621 | $902,800 | $0 | $0 |
| 2019 | $10,324 | $879,600 | $612,000 | $267,600 |
| 2018 | $10,113 | $861,700 | $0 | $0 |
| 2017 | $10,074 | $843,800 | $0 | $0 |
| 2016 | -- | $825,900 | $0 | $0 |
| 2015 | $7,643 | $796,233 | $0 | $0 |
| 2014 | $7,643 | $766,567 | $0 | $0 |
Property History
| Date | Event | Price | Change | Sq Ft Price |
|---|---|---|---|---|
| 07/01/2025 07/01/25 | For Sale | $1,490,000 | -- | $677 / Sq Ft |
Purchase History
| Date | Type | Sale Price | Title Company |
|---|---|---|---|
| Deed | $960,000 | -- |
Mortgage History
| Date | Status | Loan Amount | Loan Type |
|---|---|---|---|
| Open | $714,000 | New Conventional | |
| Closed | $648,200 | Adjustable Rate Mortgage/ARM | |
| Closed | $725,100 | New Conventional | |
| Closed | $118,900 | Credit Line Revolving | |
| Closed | $144,700 | Credit Line Revolving | |
| Closed | $768,000 | Purchase Money Mortgage | |
| Closed | $144,000 | Purchase Money Mortgage |
Similar Homes in Bethesda, MD
Source: Bright MLS
MLS Number: MDMC2181222
APN: 07-00507523
- 5109 River Hill Rd
- 6322 Walhonding Rd
- 5004 River Hill Rd
- 5402 Tuscarawas Rd
- 6018 Madawaska Rd
- 5408 Wehawken Rd
- 6125 Overlea Rd
- 6699 Macarthur Blvd
- 6023 Walhonding Rd
- 5903 Carlton Ln
- 6213 Dahlonega Rd
- 6208 Wiscasset Rd
- 6107 Massachusetts Ave
- 6212 Massachusetts Ave
- 5619 Bent Branch Rd
- 6216 Massachusetts Ave
- 5805 Massachusetts Ave
- 3 Bay Tree Ln
- 5116 Lawton Dr
- 5103 Sentinel Dr
- 5209 Sangamore Rd
- 6003 Madawaska Rd
- 6002 Madawaska Rd
- 6023 Walhonding Rd
- 5908 Walhonding Rd
- 5209 Nahant St
- 5602 Gloster Rd
- 4809 Sangamore Rd
- 5612 Massachusetts Ave
- 5707 Cromwell Dr
- 4523 Sangamore Rd
- 4302 Locust Ln
- 6200 Verne St
- 5201 Westbard Ave
- 5301 Westbard Cir Unit 412
- 5804 Madaket Rd
- 5823 Goldsboro Rd
- 6310 Tone Dr
- 5520 Westbard Ave
- 5325 Westbard Ave






