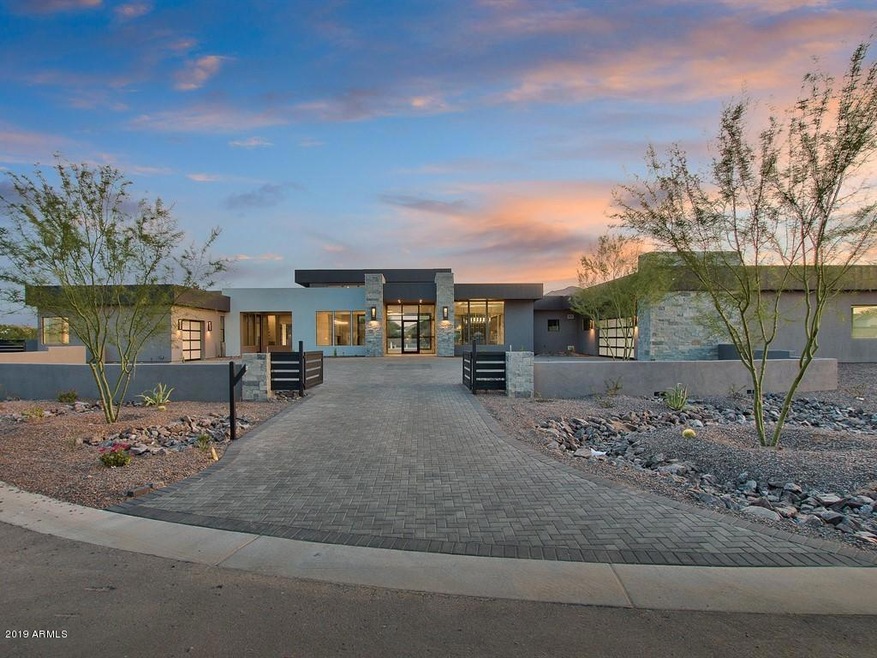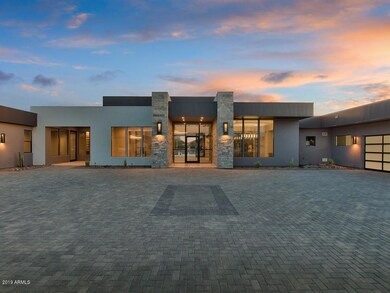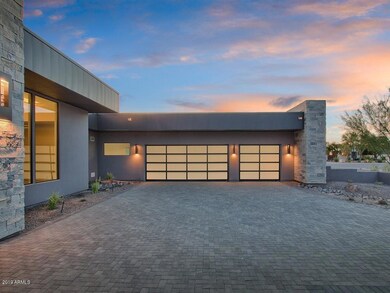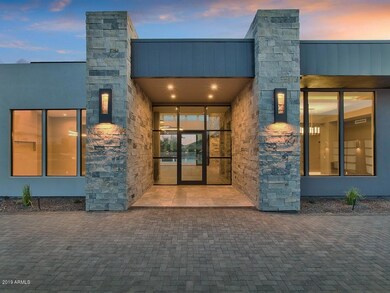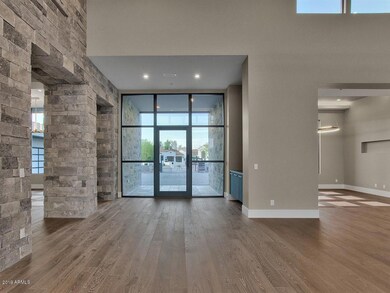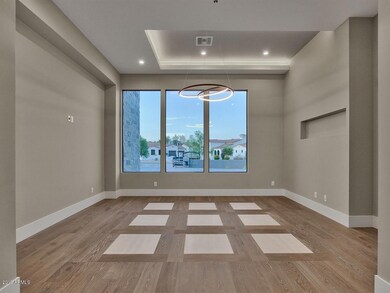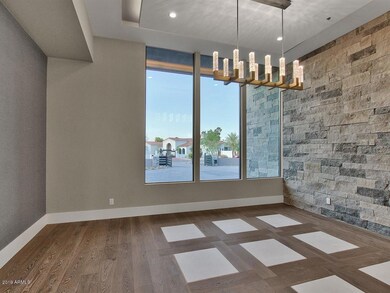
7019 N 69th Place Paradise Valley, AZ 85253
Paradise Valley NeighborhoodHighlights
- Guest House
- Heated Spa
- Mountain View
- Kiva Elementary School Rated A
- 1.15 Acre Lot
- Fireplace in Primary Bedroom
About This Home
As of March 2021BRAND-NEW CUSTOM-BUILT HOME - JUST COMPLETED AND READY FOR MOVE-IN! 6442 LIVABLE SQUARE FOOTAGE WITH 3 BEDROOMS, 3.5 BATHROOMS PLUS AN ATTACHED 1 BED/BATH GUEST CASITA. THIS HIDDEN PARADISE IS LOCATED IN ONE OF THE MOST DESIRABLE AREAS OF PARADISE VALLEY, WITH INCREDIBLE VIEWS OF CAMELBACK MOUNTAIN IN THE BACKGROUND. OPEN SPACIOUS GREAT ROOM WITH BUILT-IN FIREPLACE, TEMPERED GLASS DOORS THAT OPEN ALL THE WAY UP TO THE COVERED PATIO AREA. FORMAL DINING AREA AND BREAKFAST NOOK SURROUND THE OPEN KITCHEN AREA. CHEF'S DREAM KITCHEN THAT IS SPACIOUS WITH PLENTY ROOM FOR ENTERTAINING. ALL STAINLESS-STEEL APPLIANCES INCLUDING A 6-BURNER GAS RANGE WITH GRIDDLE, DOUBLE WALL OVENS, WARMING DRAWER, SUB-ZERO FRIDGE. LARGE KITCHEN ISLAND WITH EAT-UP BAR SEATING. FULL STANDING WINE RACK DISPLAY SURROUNDED BY TEMPERED GLASS. OWNER'S SUITE WITH ONE OF THE LARGEST WALK-IN CLOSETS IMAGINABLE! BUILT-IN FIREPLACE AND SEPARATE EXIT OUT TO YOUR OWN PRIVATE PATIO. OWNER'S BATH HAS DUAL SINK VANITIES, WHIRLPOOL TUB AND WALK-IN SHOWER OPEN ON BOTH SIDES, PRIVATE TOILET ROOM WITH BIDET. BONUS AREA OUTSIDE THE GUEST BEDROOMS THAT IS GREAT FOR A PLAY AREA FOR THE KIDDOS. BOTH GUEST BEDROOMS HAVE WALK-IN CLOSETS AND EN-SUITE BATHS. LAUNDRY AREA WITH TONS OF STORAGE SPACE AND LAUNDRY TUB. ADDITIONAL POWDER BATH AND A PRIVATE OFFICE/DEN. AN ATTACHED GUEST CASITA WITH A SEPARATE ENTRANCE FROM THE OUTSIDE AND A ONE CAR GARAGE. LIVING AREA WITH UNDER COUNTER REFRIGERATOR, WET-BAR SINK AND BUILT-IN IRONING BOARD. BEDROOM WITH CLOSET AND BATHROOM WITH DUAL SINK VANITY AND TUB/SHOWER COMBO. THE BACKYARD WILL BE DECKED OUT WITH A RESORT-STYLE SWIMMING POOL AND SPA. OVERSIZED RAMADA WITH BUILT-IN BBQ, BAR SEATING AND SINK. LOTS OF LUSH DESERT LANDSCAPING, ALONG WITH SILVER TRAVERTINE TILE. HOME IS WITHIN WALKING DISTANCE TO THE NEW RITZ CARLTON RESORT, SHOPPING, GOLF, THE FINEST OF RESTAURANTS AND JUST MINUTES FROM DOWNTOWN PHOENIX AND SCOTTSDALE. CALL TODAY FOR YOUR PRIVATE TOUR!
Last Agent to Sell the Property
Griggs's Group Powered by The Altman Brothers License #SA561582000 Listed on: 03/06/2019
Home Details
Home Type
- Single Family
Est. Annual Taxes
- $6,150
Year Built
- Built in 2019
Lot Details
- 1.15 Acre Lot
- Cul-De-Sac
- Desert faces the front and back of the property
- Chain Link Fence
- Corner Lot
- Front and Back Yard Sprinklers
- Sprinklers on Timer
Parking
- 4 Car Garage
- Garage Door Opener
Home Design
- Designed by STRONG & KENNEDY Architects
- Contemporary Architecture
- Wood Frame Construction
- Built-Up Roof
- Stucco
Interior Spaces
- 6,442 Sq Ft Home
- 1-Story Property
- Ceiling height of 9 feet or more
- Ceiling Fan
- Skylights
- Double Pane Windows
- Family Room with Fireplace
- 3 Fireplaces
- Mountain Views
Kitchen
- Breakfast Bar
- Gas Cooktop
- <<builtInMicrowave>>
- Kitchen Island
- Granite Countertops
Flooring
- Wood
- Carpet
- Stone
- Tile
Bedrooms and Bathrooms
- 4 Bedrooms
- Fireplace in Primary Bedroom
- Primary Bathroom is a Full Bathroom
- 4.5 Bathrooms
- Dual Vanity Sinks in Primary Bathroom
- Bidet
- <<bathWSpaHydroMassageTubToken>>
- Bathtub With Separate Shower Stall
Pool
- Heated Spa
- Private Pool
Outdoor Features
- Covered patio or porch
- Outdoor Fireplace
- Built-In Barbecue
Additional Homes
- Guest House
Schools
- Kiva Elementary School
- Mohave Middle School
- Saguaro High School
Utilities
- Zoned Heating and Cooling System
- Water Purifier
- Water Softener
- High Speed Internet
- Cable TV Available
Community Details
- No Home Owners Association
- Association fees include no fees
- Built by BELMONT CUSTOM HOMES
- Adobe Ranch Unit 1 Subdivision
Listing and Financial Details
- Home warranty included in the sale of the property
- Tax Lot 9
- Assessor Parcel Number 174-50-016
Ownership History
Purchase Details
Home Financials for this Owner
Home Financials are based on the most recent Mortgage that was taken out on this home.Purchase Details
Home Financials for this Owner
Home Financials are based on the most recent Mortgage that was taken out on this home.Purchase Details
Purchase Details
Home Financials for this Owner
Home Financials are based on the most recent Mortgage that was taken out on this home.Purchase Details
Similar Homes in Paradise Valley, AZ
Home Values in the Area
Average Home Value in this Area
Purchase History
| Date | Type | Sale Price | Title Company |
|---|---|---|---|
| Warranty Deed | $4,375,000 | First Arizona Title Agency | |
| Warranty Deed | $4,050,000 | Fidelity Natl Ttl Agcy Inc | |
| Warranty Deed | $1,200,000 | Fidelity National Title Agen | |
| Warranty Deed | $825,000 | Greystone Title Agency Llc | |
| Interfamily Deed Transfer | -- | Chicago Title Insurance Co |
Mortgage History
| Date | Status | Loan Amount | Loan Type |
|---|---|---|---|
| Previous Owner | $3,000,000 | New Conventional | |
| Previous Owner | $3,550,000 | Commercial | |
| Previous Owner | $525,000 | Unknown | |
| Previous Owner | $500,000 | Unknown |
Property History
| Date | Event | Price | Change | Sq Ft Price |
|---|---|---|---|---|
| 03/10/2021 03/10/21 | Sold | $4,375,000 | -2.7% | $674 / Sq Ft |
| 01/23/2021 01/23/21 | Pending | -- | -- | -- |
| 01/17/2021 01/17/21 | For Sale | $4,495,000 | +11.0% | $692 / Sq Ft |
| 09/04/2019 09/04/19 | Sold | $4,050,000 | -1.8% | $629 / Sq Ft |
| 08/20/2019 08/20/19 | Pending | -- | -- | -- |
| 07/26/2019 07/26/19 | For Sale | $4,125,000 | +1.9% | $640 / Sq Ft |
| 07/26/2019 07/26/19 | Off Market | $4,050,000 | -- | -- |
| 07/11/2019 07/11/19 | For Sale | $4,125,000 | +1.9% | $640 / Sq Ft |
| 07/11/2019 07/11/19 | Off Market | $4,050,000 | -- | -- |
| 03/06/2019 03/06/19 | For Sale | $4,125,000 | -- | $640 / Sq Ft |
Tax History Compared to Growth
Tax History
| Year | Tax Paid | Tax Assessment Tax Assessment Total Assessment is a certain percentage of the fair market value that is determined by local assessors to be the total taxable value of land and additions on the property. | Land | Improvement |
|---|---|---|---|---|
| 2025 | $13,754 | $244,169 | -- | -- |
| 2024 | $13,556 | $232,542 | -- | -- |
| 2023 | $13,556 | $420,780 | $84,150 | $336,630 |
| 2022 | $13,098 | $310,180 | $62,030 | $248,150 |
| 2021 | $13,923 | $275,460 | $55,090 | $220,370 |
| 2020 | $13,835 | $263,610 | $52,720 | $210,890 |
| 2019 | $5,914 | $108,070 | $21,610 | $86,460 |
| 2018 | $6,150 | $131,205 | $131,205 | $0 |
| 2017 | $5,023 | $72,530 | $14,500 | $58,030 |
| 2016 | $5,518 | $67,850 | $13,570 | $54,280 |
| 2015 | $4,066 | $67,850 | $13,570 | $54,280 |
Agents Affiliated with this Home
-
Kirk Linehan

Seller's Agent in 2021
Kirk Linehan
RETSY
(480) 486-7706
42 in this area
195 Total Sales
-
L
Seller Co-Listing Agent in 2021
Logan Means
GNS Realty- AZ, LLC
-
Julie Pelle

Buyer's Agent in 2021
Julie Pelle
Compass
(480) 323-6763
24 in this area
326 Total Sales
-
Christina Rathbun

Buyer Co-Listing Agent in 2021
Christina Rathbun
Compass
(602) 882-1919
15 in this area
177 Total Sales
-
Scott Grigg

Seller's Agent in 2019
Scott Grigg
Griggs's Group Powered by The Altman Brothers
(480) 540-5479
52 in this area
259 Total Sales
Map
Source: Arizona Regional Multiple Listing Service (ARMLS)
MLS Number: 5892733
APN: 174-50-016
- 6862 E Joshua Tree Ln
- 6921 N Joshua Tree Ln
- 6850 E Joshua Tree Ln
- 6908 E Cactus Wren Rd
- 7201 N Mockingbird Ln
- 6836 E Hummingbird Ln
- 6587 N Palmeraie Blvd Unit 1050
- 6587 N Palmeraie Blvd Unit 1051
- 6587 N Palmeraie Blvd Unit 3006
- 6587 N Palmeraie Blvd Unit 3010
- 6587 N Palmeraie Blvd Unit 2011
- 6587 N Palmeraie Blvd Unit 2010
- 6587 N Palmeraie Blvd Unit 2017
- 6587 N Palmeraie Blvd Unit 2022
- 6587 N Palmeraie Blvd Unit 3032
- 6587 N Palmeraie Blvd Unit 3031
- 6684 E Cactus Wren Rd
- 7295 N Scottsdale Rd Unit 1004
- 7242 E Joshua Tree Ln
- 6612 E Hummingbird Ln
