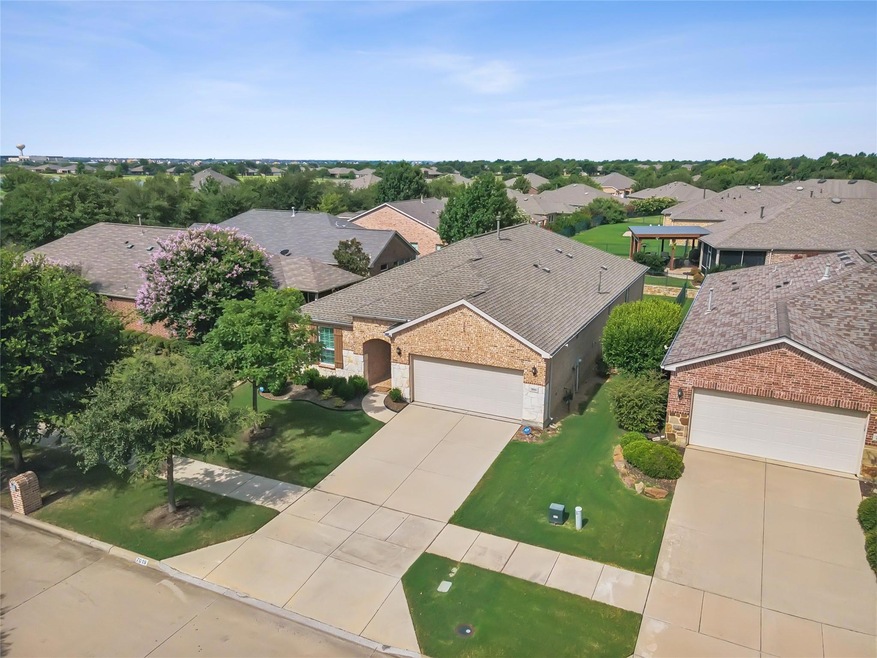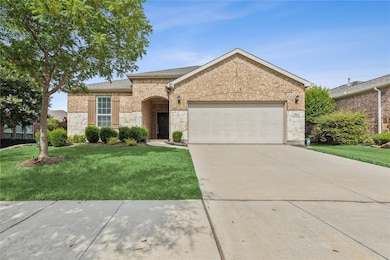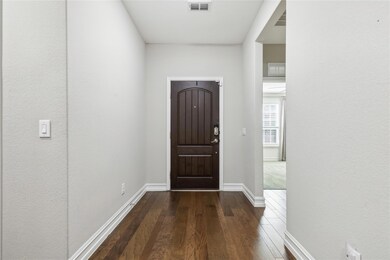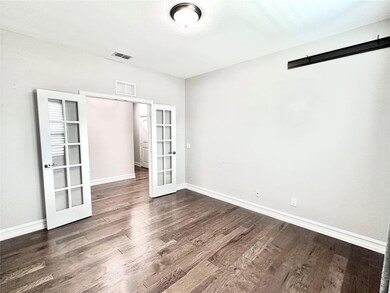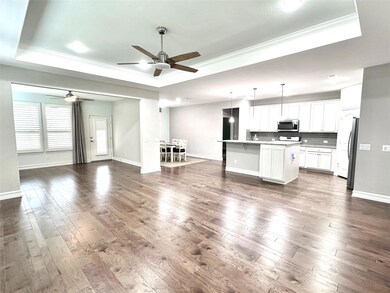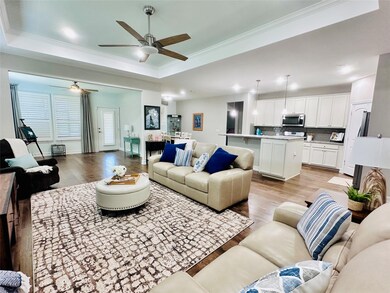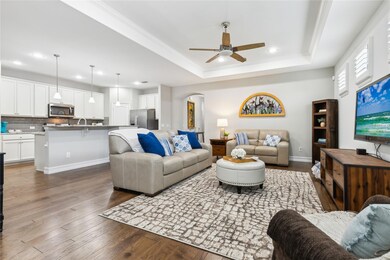
7019 Ponte Vedra Dr Frisco, TX 75034
Frisco Lakes NeighborhoodHighlights
- Golf Course Community
- Senior Community
- Community Lake
- Fitness Center
- Open Floorplan
- Traditional Architecture
About This Home
As of August 2024There isn't another home like this in Frisco Lakes by Del Webb a 55+ active adult living community! Welcome to 7019 Ponte Vedra, where $20K+ in upgrades have turned this popular Tifton Walk floorplan into a unique treasure. Plantation shutters, elegant trey ceilings and handsome hardwood floors lead to a light-filled open living area, kitchen and large bonus room. The roomy and private study with French doors can easily be used as a 3rd bedroom.The chef's kitchen features granite countertops, a gas range, pantry and stylish pendant lighting over an oversized island. Both the kitchen and primary bath feature upgraded white cabinetry with convenient pull-out drawers!Don't miss the fully screened, extended covered back patio with a gas stub and solar screens.The primary bedroom features a luxurious ensuite bath with separate shower and bathtub, plus a large closet. Oversized 3 car tandem garage, prewired for EV, plus storage shelving!The backyard is completely fenced, two access gates.
Last Agent to Sell the Property
Compass RE Texas, LLC Brokerage Phone: 972-978-5330 License #0656438 Listed on: 06/18/2024

Home Details
Home Type
- Single Family
Est. Annual Taxes
- $8,301
Year Built
- Built in 2016
Lot Details
- 6,055 Sq Ft Lot
- Aluminum or Metal Fence
- Landscaped
- Interior Lot
- Sprinkler System
- Few Trees
- Private Yard
HOA Fees
- $170 Monthly HOA Fees
Parking
- 3 Car Direct Access Garage
- Front Facing Garage
- Tandem Parking
- Epoxy
- Garage Door Opener
- Driveway
Home Design
- Traditional Architecture
- Brick Exterior Construction
- Slab Foundation
- Composition Roof
Interior Spaces
- 2,090 Sq Ft Home
- 1-Story Property
- Open Floorplan
- Ceiling Fan
- Window Treatments
- Washer and Electric Dryer Hookup
Kitchen
- Electric Oven
- Gas Range
- <<microwave>>
- Dishwasher
- Kitchen Island
- Disposal
Flooring
- Wood
- Carpet
- Ceramic Tile
Bedrooms and Bathrooms
- 3 Bedrooms
- Walk-In Closet
- 2 Full Bathrooms
Home Security
- Home Security System
- Carbon Monoxide Detectors
- Fire and Smoke Detector
Accessible Home Design
- Accessible Doors
- Accessible Entrance
Outdoor Features
- Covered patio or porch
- Rain Gutters
Schools
- Nichols Elementary School
- Reedy High School
Utilities
- Central Heating and Cooling System
- Heating System Uses Natural Gas
- Vented Exhaust Fan
- Underground Utilities
- High Speed Internet
- Cable TV Available
Listing and Financial Details
- Legal Lot and Block 3 / L
- Assessor Parcel Number R535391
Community Details
Overview
- Senior Community
- Association fees include all facilities, management, maintenance structure
- Castle Group Association
- Frisco Lakes Del Webb Ph 1A Subdivision
- Community Lake
Recreation
- Golf Course Community
- Tennis Courts
- Fitness Center
- Community Pool
Similar Homes in Frisco, TX
Home Values in the Area
Average Home Value in this Area
Property History
| Date | Event | Price | Change | Sq Ft Price |
|---|---|---|---|---|
| 08/23/2024 08/23/24 | Sold | -- | -- | -- |
| 07/29/2024 07/29/24 | Pending | -- | -- | -- |
| 07/25/2024 07/25/24 | Price Changed | $524,900 | -1.0% | $251 / Sq Ft |
| 07/09/2024 07/09/24 | Price Changed | $530,000 | -3.6% | $254 / Sq Ft |
| 06/28/2024 06/28/24 | For Sale | $549,900 | +37.6% | $263 / Sq Ft |
| 08/31/2020 08/31/20 | Sold | -- | -- | -- |
| 07/25/2020 07/25/20 | Pending | -- | -- | -- |
| 07/16/2020 07/16/20 | Price Changed | $399,500 | -0.1% | $191 / Sq Ft |
| 06/26/2020 06/26/20 | For Sale | $400,000 | -- | $191 / Sq Ft |
Tax History Compared to Growth
Agents Affiliated with this Home
-
Tracy Cavazos

Seller's Agent in 2024
Tracy Cavazos
Compass RE Texas, LLC
(972) 978-5330
2 in this area
181 Total Sales
-
Terri Phillips
T
Seller Co-Listing Agent in 2024
Terri Phillips
Compass RE Texas, LLC
(214) 505-5922
1 in this area
24 Total Sales
-
Margaret Vazquez
M
Buyer's Agent in 2024
Margaret Vazquez
Briggs Freeman Sotheby's Int’l
(832) 314-3145
1 in this area
20 Total Sales
-
Betty McKean

Seller's Agent in 2020
Betty McKean
Keller Williams Realty DPR
(972) 849-4802
81 in this area
122 Total Sales
-
Trish Scates
T
Seller Co-Listing Agent in 2020
Trish Scates
Keller Williams Realty DPR
(972) 800-1554
161 in this area
210 Total Sales
Map
Source: North Texas Real Estate Information Systems (NTREIS)
MLS Number: 20649687
- 1130 Pasatiempo Dr
- 7356 Pasatiempo Dr
- 7205 Oakmont Dr
- 7182 White Rock Ct
- 6672 Lincoln Hills Ct
- 862 Carrington Greens Dr
- 942 Carrington Greens Dr
- 6666 Dewees Ln
- 7546 Cascata Dr
- 6655 Dewees Ln
- 382 Burnswick Isles Way
- 7552 Angel Trace Dr
- 289 Mariposa Ln
- 7273 Reflection Bay Dr
- 1504 Birmingham Forest Dr
- 626 Oakland Hills Ln
- 647 Rockledge Ct
- 1628 Overwood Dr
- 7421 Kite Ln
- 7538 Kite Ln
