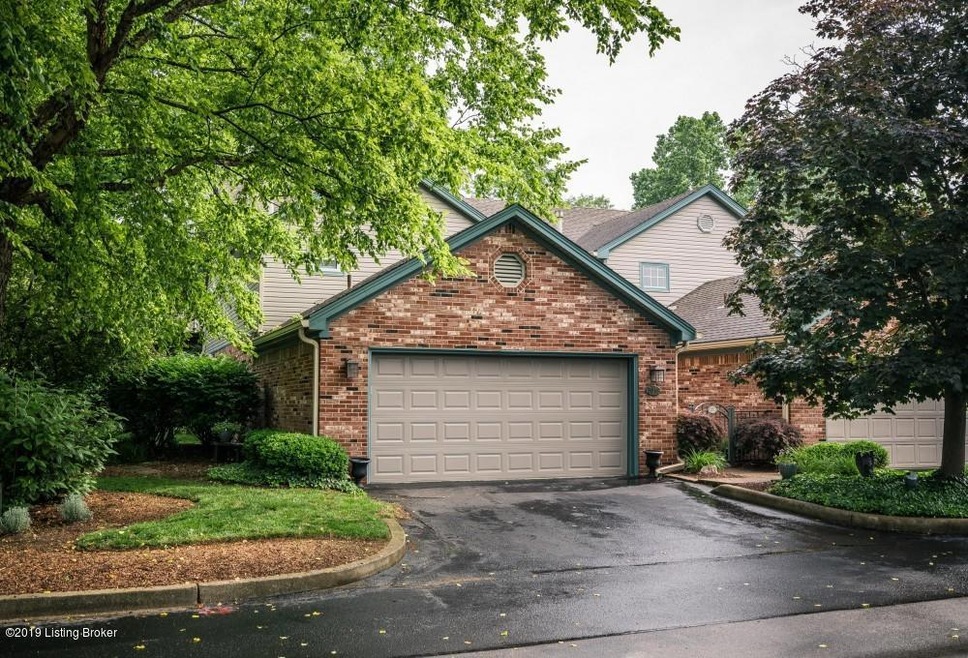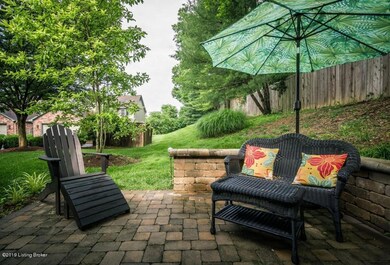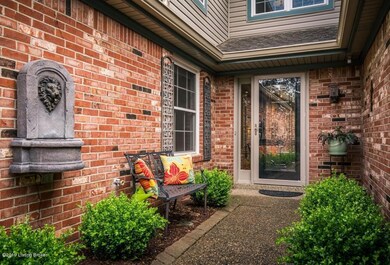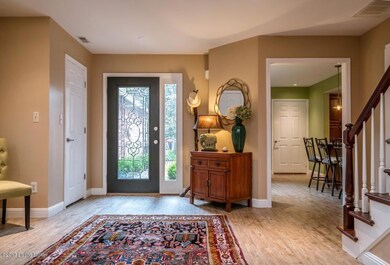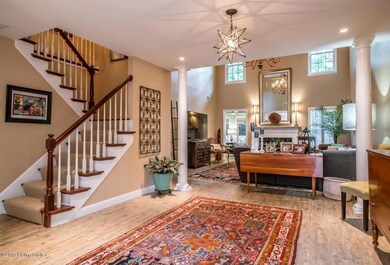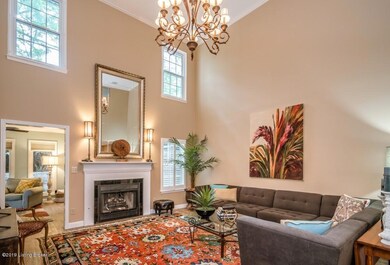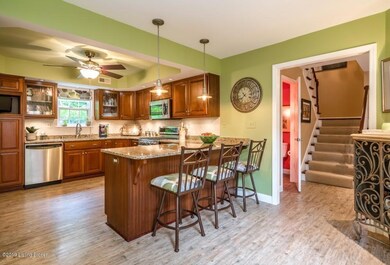
7019 Ridge Run Cir Unit 7019 Prospect, KY 40059
Highlights
- 2 Fireplaces
- Patio
- 2 Car Garage
- Norton Elementary School Rated A-
- Forced Air Heating System
About This Home
As of November 2022Beautiful and private end unit, 2400 sq ft home in a hidden treasure in Prospect. 1st floor master and laundry, new windows, floors, fresh paint, patio and pet friendly.
Townhouse Details
Home Type
- Townhome
Est. Annual Taxes
- $3,905
Year Built
- Built in 1998
Parking
- 2 Car Garage
Home Design
- Brick Exterior Construction
- Poured Concrete
- Shingle Roof
- Vinyl Siding
Interior Spaces
- 2,400 Sq Ft Home
- 2-Story Property
- 2 Fireplaces
Bedrooms and Bathrooms
- 3 Bedrooms
Outdoor Features
- Patio
Utilities
- Forced Air Heating System
- Heating System Uses Natural Gas
Listing and Financial Details
- Legal Lot and Block 066A / 1711
- Assessor Parcel Number 1711066A7019
- Seller Concessions Not Offered
Community Details
Overview
- Property has a Home Owners Association
- The Woodlands Subdivision
Recreation
- Tennis Courts
Ownership History
Purchase Details
Home Financials for this Owner
Home Financials are based on the most recent Mortgage that was taken out on this home.Purchase Details
Home Financials for this Owner
Home Financials are based on the most recent Mortgage that was taken out on this home.Purchase Details
Purchase Details
Purchase Details
Purchase Details
Purchase Details
Purchase Details
Similar Homes in Prospect, KY
Home Values in the Area
Average Home Value in this Area
Purchase History
| Date | Type | Sale Price | Title Company |
|---|---|---|---|
| Deed | -- | Kentucky Title | |
| Deed | $339,500 | Limestone Title & Escrow Llc | |
| Deed | $300,050 | None Available | |
| Quit Claim Deed | -- | None Available | |
| Warranty Deed | -- | None Available | |
| Interfamily Deed Transfer | -- | None Available | |
| Interfamily Deed Transfer | -- | None Available | |
| Warranty Deed | $305,000 | None Available |
Mortgage History
| Date | Status | Loan Amount | Loan Type |
|---|---|---|---|
| Previous Owner | $271,600 | New Conventional |
Property History
| Date | Event | Price | Change | Sq Ft Price |
|---|---|---|---|---|
| 11/11/2022 11/11/22 | Sold | $389,500 | -2.6% | $162 / Sq Ft |
| 10/18/2022 10/18/22 | Pending | -- | -- | -- |
| 10/12/2022 10/12/22 | Price Changed | $399,900 | -6.8% | $167 / Sq Ft |
| 09/23/2022 09/23/22 | For Sale | $429,000 | +26.4% | $179 / Sq Ft |
| 12/12/2019 12/12/19 | Sold | $339,500 | 0.0% | $141 / Sq Ft |
| 10/18/2019 10/18/19 | Pending | -- | -- | -- |
| 09/05/2019 09/05/19 | Price Changed | $339,500 | -2.7% | $141 / Sq Ft |
| 07/25/2019 07/25/19 | For Sale | $349,000 | -- | $145 / Sq Ft |
Tax History Compared to Growth
Tax History
| Year | Tax Paid | Tax Assessment Tax Assessment Total Assessment is a certain percentage of the fair market value that is determined by local assessors to be the total taxable value of land and additions on the property. | Land | Improvement |
|---|---|---|---|---|
| 2024 | $3,905 | $389,500 | $0 | $389,500 |
| 2023 | $4,510 | $389,500 | $0 | $389,500 |
| 2022 | $3,890 | $339,500 | $0 | $339,500 |
| 2021 | $4,260 | $339,500 | $0 | $339,500 |
| 2020 | $3,911 | $339,500 | $0 | $339,500 |
| 2019 | $3,048 | $270,000 | $0 | $270,000 |
| 2018 | $2,998 | $270,000 | $0 | $270,000 |
| 2017 | $2,834 | $270,000 | $0 | $270,000 |
| 2013 | $2,300 | $230,000 | $0 | $230,000 |
Agents Affiliated with this Home
-
Eric Seltz

Seller's Agent in 2022
Eric Seltz
Lenihan Sotheby's International Realty
(502) 594-4700
5 in this area
65 Total Sales
-
Debbie Hamilton

Buyer's Agent in 2022
Debbie Hamilton
Keller Williams Realty- Louisville
(502) 551-4307
2 in this area
17 Total Sales
-
D
Buyer's Agent in 2022
D.A. Hamilton
Weichert Realtors-H. Barry Smith Co.
-
Martin Shuck

Seller's Agent in 2019
Martin Shuck
MLSCO Realty
(502) 407-4289
2 in this area
301 Total Sales
Map
Source: Metro Search (Greater Louisville Association of REALTORS®)
MLS Number: 1538712
APN: 1711066A7019
- 5706 Timber Ridge Dr
- 8715 Us Highway 42
- 5619 Harrods Cove
- 5601 Timber Ridge Dr
- 7018 Shallow Lake Rd
- 7006 Breakwater Place
- 5302 Olde Creek Way
- 7015 River Rd Unit A-1
- 7004 River Rd
- 7110 Fox Harbor Rd
- 6101 Fox Cove Ct
- 0 Highway 59
- 7219 Fox Harbor Rd
- 5703 Fincastle Farm Trace
- 5610 Harrods Glen Dr
- 6600 Gunpowder Ln
- 5701 Fincastle Farm Trace
- 6702 Shirley Ave
- 7806 Turtle Run Ct Unit E4
- 7704 Turtle Run Ct Unit C3
