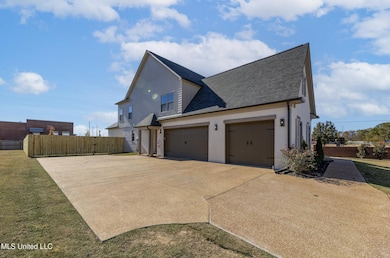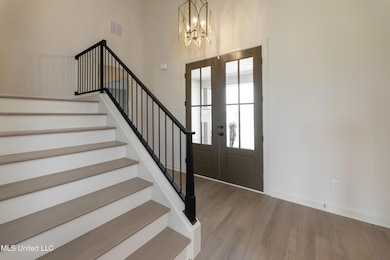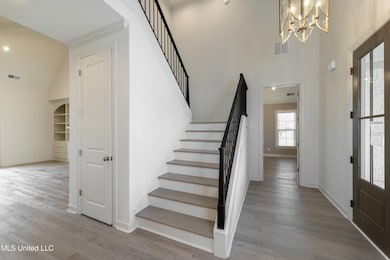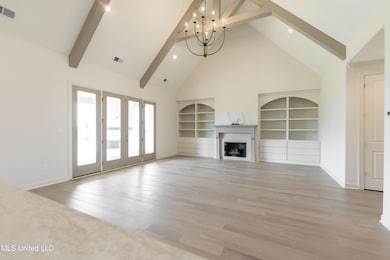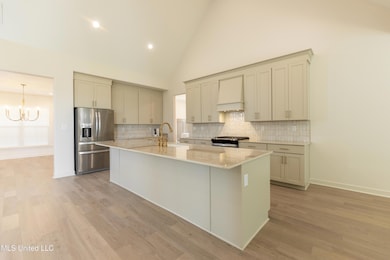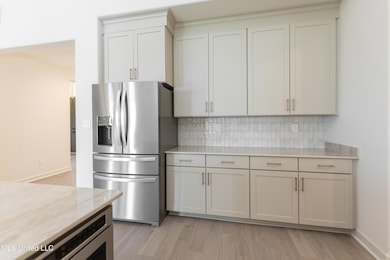
7019 Scarlet St Olive Branch, MS 38654
Lewisburg NeighborhoodEstimated payment $3,590/month
Highlights
- New Construction
- Open Floorplan
- Traditional Architecture
- Lewisburg Primary School Rated 10
- Cathedral Ceiling
- 1-minute walk to Lewisburg Park
About This Home
Welcome to luxury living in this exceptional new construction home that blends timeless craftsmanship with modern design. Featuring 5 spacious bedrooms and 4 full baths, this home is designed with both comfort and style in mind. The primary suite is a true retreat, complete with its own sitting area and a luxury bath boasting a spa-like, walk-through shower for two. The open-concept floor plan showcases a chef's kitchen with a vaulted, beam-accented ceiling that flows seamlessly into the large great room, creating the perfect space for family gatherings and entertaining. A second bedroom downstairs with a private full bath makes an ideal guest suite. Upstairs, you'll find additional bedrooms and flexible space for work or play. Energy-efficient touches, including radiant barrier decking, ensure comfort and savings year-round. Enjoy the outdoors with a covered living space and fireplace, perfect for crisp evenings. Situated on almost a half-acre lot, complete with a wood privacy fence and blinds, this home offers both space and privacy while being just minutes from the award-winning Lewisburg schools. This brand new home is where luxury, efficiency, and convenience come together—ready to welcome you home. Contact the listing agent today to learn about the 25k builder bonus, only available until 11/28!
Home Details
Home Type
- Single Family
Est. Annual Taxes
- $454
Year Built
- Built in 2025 | New Construction
Lot Details
- 0.46 Acre Lot
- Fenced
- Landscaped
- Zoning described as General Residential
HOA Fees
- $25 Monthly HOA Fees
Parking
- 3 Car Garage
- Side Facing Garage
Home Design
- Traditional Architecture
- Brick Exterior Construction
- Slab Foundation
- Architectural Shingle Roof
- HardiePlank Type
Interior Spaces
- 3,718 Sq Ft Home
- 2-Story Property
- Open Floorplan
- Built-In Features
- Crown Molding
- Cathedral Ceiling
- Ceiling Fan
- Ventless Fireplace
- Gas Fireplace
- Double Pane Windows
- Vinyl Clad Windows
- Blinds
- Double Door Entry
- Great Room with Fireplace
- Breakfast Room
Kitchen
- Eat-In Kitchen
- Gas Range
- Microwave
- Dishwasher
- Kitchen Island
- Quartz Countertops
- Disposal
Flooring
- Wood
- Carpet
- Tile
Bedrooms and Bathrooms
- 5 Bedrooms
- Primary Bedroom on Main
- Walk-In Closet
- Double Vanity
- Walk-in Shower
Laundry
- Laundry Room
- Laundry on main level
Home Security
- Home Security System
- Fire and Smoke Detector
Outdoor Features
- Rain Gutters
- Front Porch
Schools
- Lewisburg Elementary School
- Lewisburg Middle School
- Lewisburg High School
Utilities
- Cooling System Powered By Gas
- Central Heating and Cooling System
- Heating System Uses Natural Gas
- Vented Exhaust Fan
- Natural Gas Connected
- Cable TV Available
Community Details
- Association fees include management
- Hawks Crossing Subdivision
- The community has rules related to covenants, conditions, and restrictions
Listing and Financial Details
- Assessor Parcel Number 2069320600033400
Map
Home Values in the Area
Average Home Value in this Area
Tax History
| Year | Tax Paid | Tax Assessment Tax Assessment Total Assessment is a certain percentage of the fair market value that is determined by local assessors to be the total taxable value of land and additions on the property. | Land | Improvement |
|---|---|---|---|---|
| 2024 | $454 | $4,500 | $4,500 | $0 |
| 2023 | $454 | $4,500 | $0 | $0 |
| 2022 | $454 | $4,500 | $4,500 | $0 |
Property History
| Date | Event | Price | List to Sale | Price per Sq Ft |
|---|---|---|---|---|
| 08/26/2025 08/26/25 | Price Changed | $669,900 | +1.5% | $180 / Sq Ft |
| 08/18/2025 08/18/25 | Price Changed | $659,900 | +1.5% | $177 / Sq Ft |
| 07/10/2025 07/10/25 | Price Changed | $649,900 | +7.4% | $175 / Sq Ft |
| 01/14/2025 01/14/25 | For Sale | $604,900 | -- | $163 / Sq Ft |
About the Listing Agent
Richard's Other Listings
Source: MLS United
MLS Number: 4100889
APN: 2069320600033400
- 6825 Hawks Crossing Dr W
- 7198 Harrier Dr E
- 1115 Broadwing Cir S
- 252 Shinpoch Ln
- 6603 Broadwing Cir W
- 0 Craft Rd Unit 4049969
- 6790 Farm Cove
- 7189 Bethel Rd
- 7072 Bethel Rd
- 6978 Vaiden Rd
- 687 Lucas Ln
- 7722 Willow Way
- 705 Lucas Ln
- 723 Lucas Ln
- 660 Wells Dr
- 728 Lucas Ln
- 748 Lucas Ln
- 768 Lucas Ln
- 756 Wells Dr
- 8511 Byhalia Rd
- 8511 Byhalia Rd
- 3583 College Bluff
- 2701 Maple Hill Dr
- 3721 College Bluff
- 3864 Lake Village Cove
- 4100 S Windermere Dr
- 8981 Oak Grove Blvd
- 2653 Molly Ln
- 3317 Champion Hills Dr
- 3400 Valley Crest Dr
- 10197 March Mdws Way
- 3812 Champion Hills Dr
- 10289 March Mdws Way
- 2580 Woodcutter Dr
- 4577 Jacob Ln
- 2935 Geoffrey Dr
- 4260 Markston Dr
- 4315 Markston Dr
- 4248 Markston Dr
- 2885 Liverpool Ln

