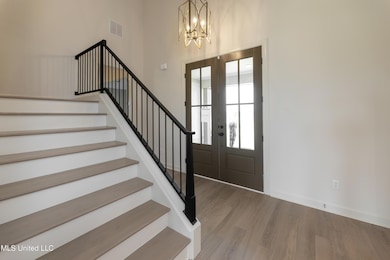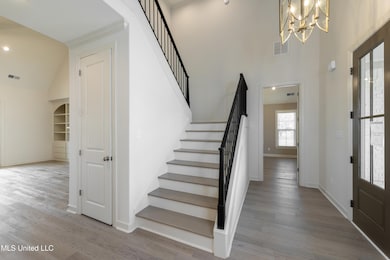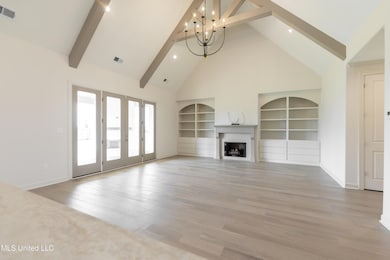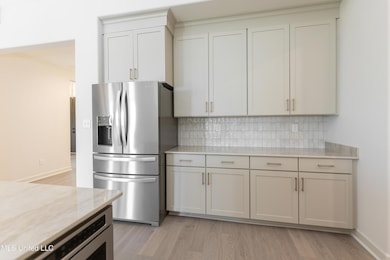
7019 Scarlet St Olive Branch, MS 38654
Lewisburg NeighborhoodEstimated payment $3,576/month
Highlights
- New Construction
- Open Floorplan
- Traditional Architecture
- Lewisburg Primary School Rated 10
- Cathedral Ceiling
- 1-minute walk to Lewisburg Park
About This Home
Welcome to luxury living in this exceptional new construction home that blends timeless craftsmanship with modern design. Featuring 5 spacious bedrooms and 4 full baths, this home is designed with both comfort and style in mind.
The primary suite is a true retreat, complete with its own sitting area and a luxury bath boasting a spa-like, walk-through shower for two. The open-concept floor plan showcases a chef's kitchen with a vaulted, beam-accented ceiling that flows seamlessly into the large great room, creating the perfect space for family gatherings and entertaining.
A second bedroom downstairs with a private full bath makes an ideal guest suite. Upstairs, you'll find additional bedrooms and flexible space for work or play. Energy-efficient touches, including radiant barrier decking, ensure comfort and savings year-round.
Enjoy the outdoors with a covered living space and fireplace, perfect for crisp evenings. Situated on almost a half-acre lot, this home offers both space and privacy while being just minutes from the award-winning Lewisburg schools.
This brand new home is where luxury, efficiency, and convenience come together—ready to welcome you home.
Home Details
Home Type
- Single Family
Est. Annual Taxes
- $454
Year Built
- Built in 2025 | New Construction
Lot Details
- 0.46 Acre Lot
- Zoning described as General Residential
HOA Fees
- $25 Monthly HOA Fees
Parking
- 3 Car Garage
- Side Facing Garage
Home Design
- Traditional Architecture
- Brick Exterior Construction
- Slab Foundation
- Architectural Shingle Roof
- HardiePlank Type
Interior Spaces
- 3,718 Sq Ft Home
- 2-Story Property
- Open Floorplan
- Built-In Features
- Crown Molding
- Cathedral Ceiling
- Ceiling Fan
- Ventless Fireplace
- Gas Fireplace
- Double Pane Windows
- Vinyl Clad Windows
- Double Door Entry
- Great Room with Fireplace
- Breakfast Room
Kitchen
- Eat-In Kitchen
- Gas Range
- Microwave
- Dishwasher
- Kitchen Island
- Quartz Countertops
- Disposal
Flooring
- Wood
- Carpet
- Tile
Bedrooms and Bathrooms
- 5 Bedrooms
- Primary Bedroom on Main
- Walk-In Closet
- Double Vanity
- Walk-in Shower
Laundry
- Laundry Room
- Laundry on main level
Home Security
- Home Security System
- Fire and Smoke Detector
Outdoor Features
- Rain Gutters
- Front Porch
Schools
- Lewisburg Elementary School
- Lewisburg Middle School
- Lewisburg High School
Utilities
- Cooling System Powered By Gas
- Central Heating and Cooling System
- Heating System Uses Natural Gas
- Vented Exhaust Fan
- Natural Gas Connected
- Cable TV Available
Community Details
- Association fees include management
- Hawks Crossing Subdivision
- The community has rules related to covenants, conditions, and restrictions
Listing and Financial Details
- Assessor Parcel Number 2069320600033400
Map
Home Values in the Area
Average Home Value in this Area
Tax History
| Year | Tax Paid | Tax Assessment Tax Assessment Total Assessment is a certain percentage of the fair market value that is determined by local assessors to be the total taxable value of land and additions on the property. | Land | Improvement |
|---|---|---|---|---|
| 2024 | $454 | $4,500 | $4,500 | $0 |
| 2023 | $454 | $4,500 | $0 | $0 |
| 2022 | $454 | $4,500 | $4,500 | $0 |
Property History
| Date | Event | Price | List to Sale | Price per Sq Ft |
|---|---|---|---|---|
| 08/26/2025 08/26/25 | Price Changed | $669,900 | +1.5% | $180 / Sq Ft |
| 08/18/2025 08/18/25 | Price Changed | $659,900 | +1.5% | $177 / Sq Ft |
| 07/10/2025 07/10/25 | Price Changed | $649,900 | +7.4% | $175 / Sq Ft |
| 01/14/2025 01/14/25 | For Sale | $604,900 | -- | $163 / Sq Ft |
About the Listing Agent
Richard's Other Listings
Source: MLS United
MLS Number: 4100889
APN: 2069320600033400
- 7070 Hawks Crossing Dr E
- 7198 Harrier Dr E
- 1098 Broadwing Cir S
- 1115 Broadwing Cir S
- 252 Shinpoch Ln
- 0 Craft Rd Unit 4049969
- 6729 Farm Cove
- 6790 Farm Cove
- 7189 Bethel Rd
- 7414 Crosswinds Blvd
- 6978 Vaiden Rd
- 687 Lucas Ln
- 7722 Willow Way
- 705 Lucas Ln
- 723 Lucas Ln
- 660 Wells Dr
- 728 Lucas Ln
- 696 Wells Dr
- 748 Lucas Ln
- 756 Wells Dr
- 8511 Byhalia Rd
- 3583 College Bluff
- 2701 Maple Hill Dr
- 3721 College Bluff
- 3864 Lake Village Cove
- 7624 Rigmoore Point N
- 4100 S Windermere Dr
- 8021 Christian Ct
- 8785 Oak Grove Blvd
- 3158 Meadows Way
- 4743 W Petite Loop
- 8981 Oak Grove Blvd
- 2952 N Hartland Dr
- 4061 Colton Dr
- 4052 Colton Dr
- 2653 Molly Ln
- 2912 Poplar Woods Dr
- 3400 Valley Crest Dr
- 4444 Nicholas Ln
- 3284 Vineyard Dr S






